Hi everybody,
We continue to discover for you. Our container house on today’s tour is from Brazil.
Welcome to probably one of the most jaw-dropping tiny shipping container homes I have ever seen! The “Pocket House” is a 320 square feet container home in Belo Horizonte, Brazil, designed by Cristina Menezes Arquiteturae Decoração.
The project is a home inside a container, which we call “Pocket House”. This project provides architecture with the principles of sustainability and mobility. The existing civil work was only the basis of the container. The rest of construction was just an installation.
The measurements are standardized shipping container. For the Pocket House we use a container of 40 feet which measures 12.20 mx 2.44 m, externally. Internally, after the coating, the final measures were equal to 11.80 mx 2.34 m. Due to the small width; the first change we made to minimize this narrowing was to cut the container’s lateral steel walls to insert sliding doors of glass.
In this way, we got a breadth and integration with the external area!
The large glass doors also help in natural ventilation and lighting. All furniture used is easy to move so you can use the deck as an extension of the living room and kitchen. To lose the reference of floor, wall and ceiling we use only one material as coating: wood. Thus, the sense of amplitude increases.
The walls of the bathroom are of glass to have more lightness and less space. A plotted film installed in translucent glass provides privacy between the living room and bathroom. The lighting by LED, values the interior architecture.
The novelty of this project is to have a house with a kitchen, dining table, living room, bathroom, bedroom with just 29.89 m².
This is sustainability! This is a new and current concept of living!
Small and functional homes, stripped of any redundancy and excess but fully expressive nonetheless, are all the rage these days. Making the most of small budgets and smaller footprints, houses built using the principles of cargotecture or shipping container architecture – whether or not they actually are fabricated from intermodal shipping containers – are an eco-friendly architectural response to the so-called ‘slow movement’ that’s invading all corners of contemporary culture.
Taking a step closer, it’s more than clear that The Pocket House is designed to blend seamlessly with its forested location and provide flawless flow from the interior to the exterior. The wooden decking is continuous with the floor covering used in the sublime living space, the glass facade can slide away for access, and a wall-hung herb garden brings the green indoors. The motorcycle isn’t included!
All is on display with The Pocket House, thanks to its open-architecture design philosophy.
A gently sloping brick-paved access ramp leads to a timber deck and the glass-fronted facade of the house, which is divided neatly in two by a central support pillar of the steel frame from which the entire structure is hung.
A closer look at the living space shows off The Pocket House’s considered selection when it comes to furnishing. Again, wood and timber tones are used throughout, with this finely carpentered couch a centerpiece.
Here you can also see the clever modulation of the parquet timbers used for floor and ceiling cladding throughout – tilting individual slats out adds texture and acoustic baffling which leads us to The Pocket House’s discreet essentials – imaginative ornamentation and a state-of-the-art sound system. Encased in a matching timber motif, this hifi is one for audiophiles.
While the nature outdoors offers its own nighttime symphony, those who commissioned this fantastically frugal modern home couldn’t live without their stereo. Or their hi hat stand-mounted flying fish!
Between the bedroom and the living area is a surprisingly spacious toilet-bathroom combination, glimpsed here from a different angle.
It may appear to suffer from a distinct lack of privacy, but the design of the Pocket House combats this with judicious use of slim interior paneling, mirroring, and blinds. From this angle you gain a better understanding of how this container house packs so much utility into its tiny footprint.
The toilet and open shower cubicle is partitioned off by glass, with a beautiful basic stand and towel rack positioned outside the bathroom proper.
A masterwork of minimal modern living design, The Pocket House shines in the twilight. It’s an incredibly simple design that nonetheless packs in all the features and amenities that a contemporary home requires. Plus, lest we forget to look up, the oft-neglected roof has its own role – a full-length, glass-walled terrace shaded by palms and open to the starlight.
BUILD YOUR OWN SHIPPING CONTAINER HOME STEP BY STEP COMPREHENSIVE GUIDE
Living in a Container explores projects made with shipping containers around the world and shares them for you. Don’t forget to take a look at the structures made with other amazing shipping containers on our site!
We invite you to send in your story and container homes photos too so we can re-share and inspire others towards a simple life too. Thank you! You can share this using the link and social media re-share buttons below. Thanks!
» Follow Living in a Container on Social Media for regular shipping container house updates here «
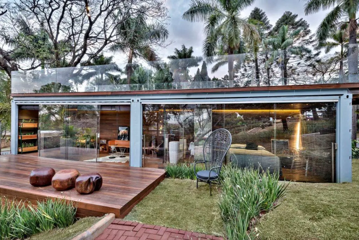
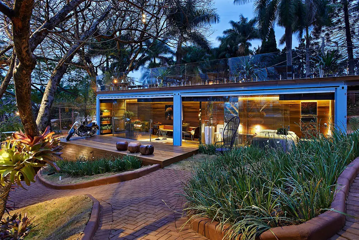
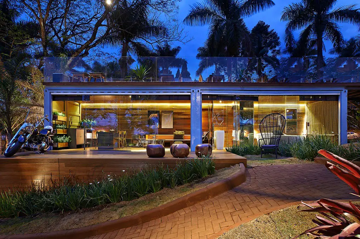
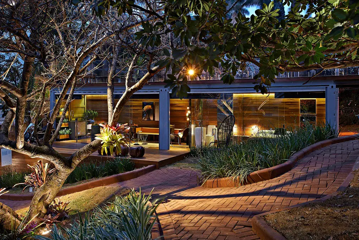
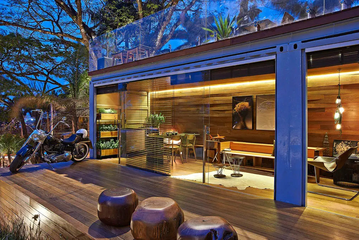
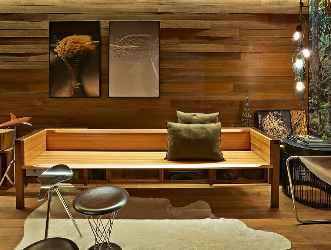
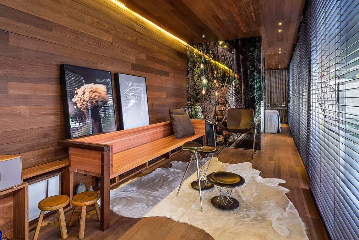
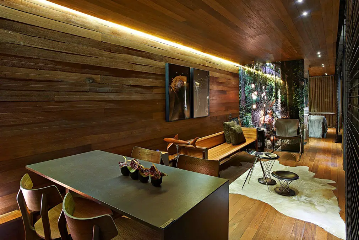
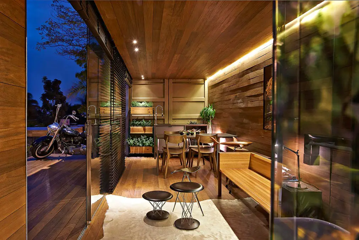

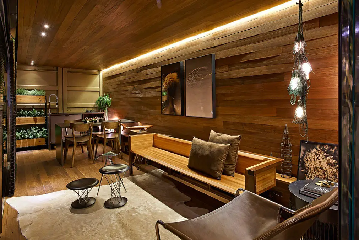
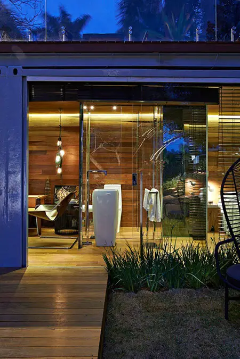
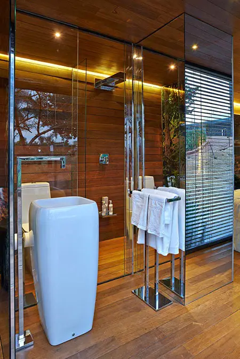
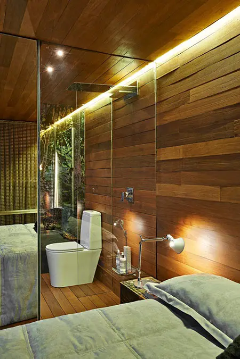
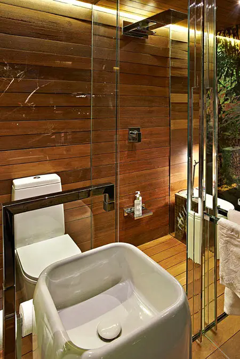
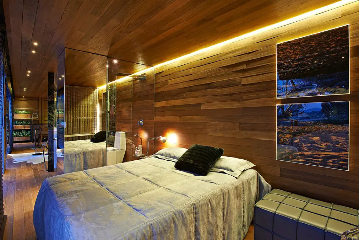
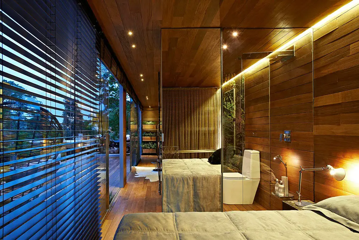
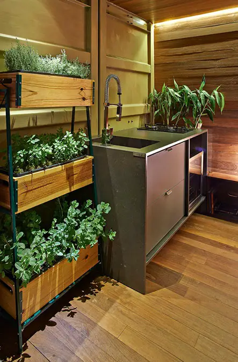
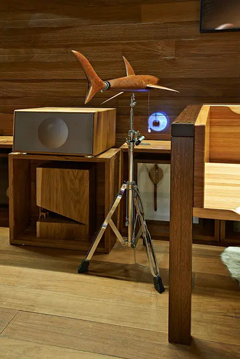
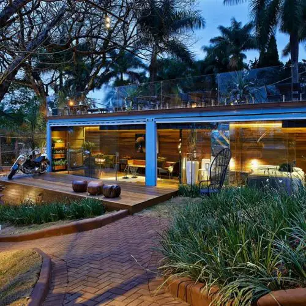
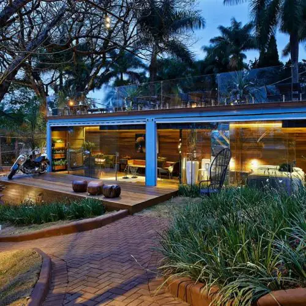
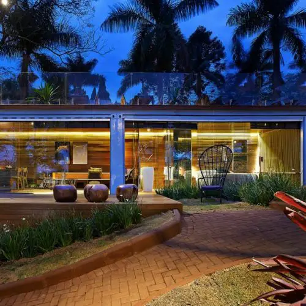
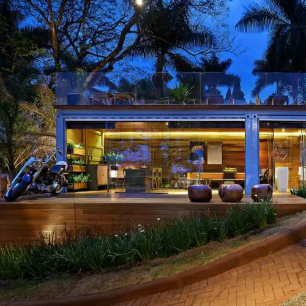
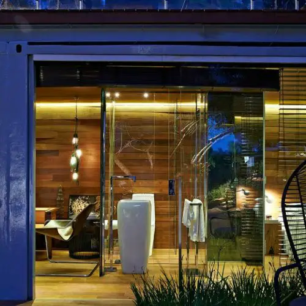
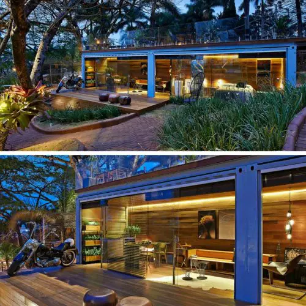
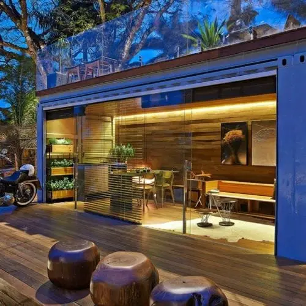
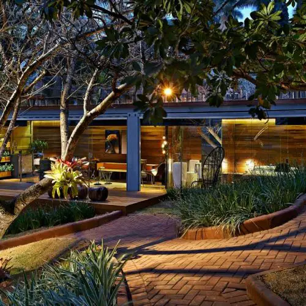
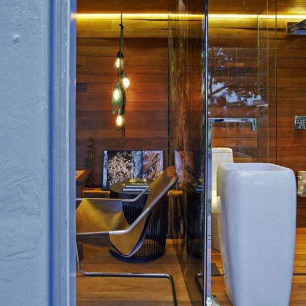
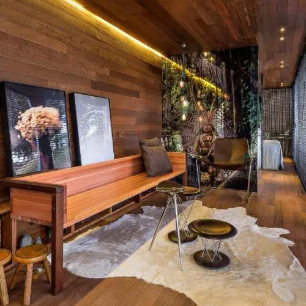
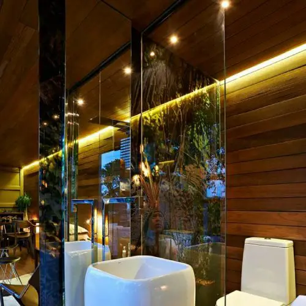
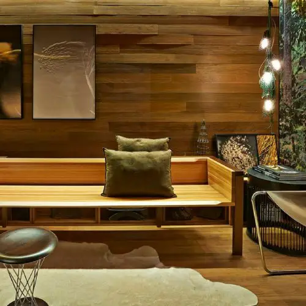
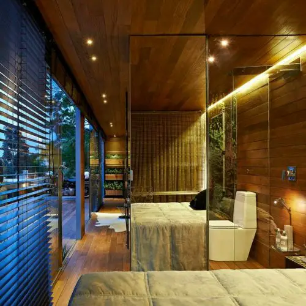
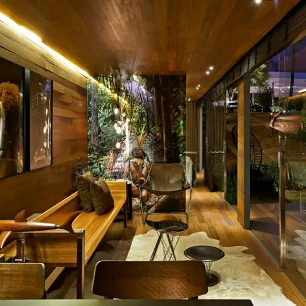
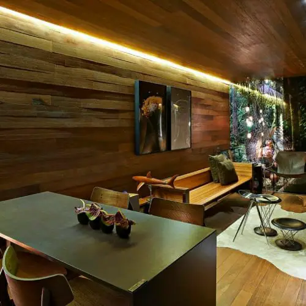
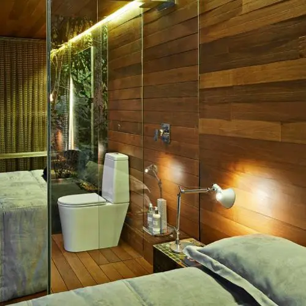
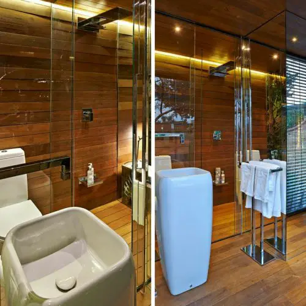
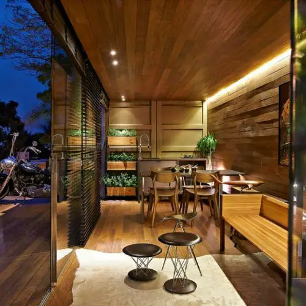
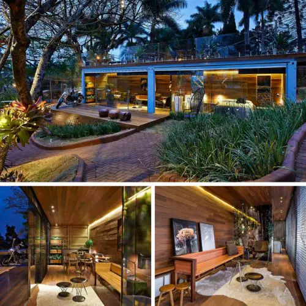
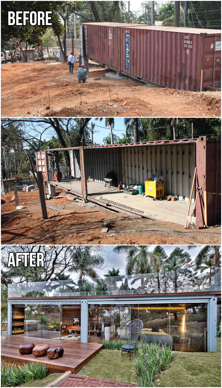
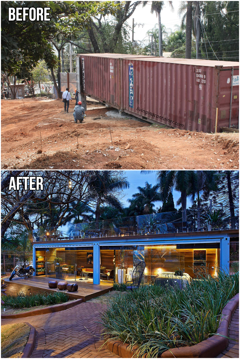

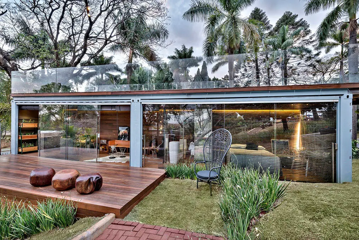
How much this container van costs? As ibuilt … everything in it.
Thanks.