A Guide to Cost-Effective Living Solutions
Prebuilt container homes offer a unique housing solution that has gained popularity due to their versatility, affordability, and relatively quick construction times. Constructed from sturdy shipping containers, these homes have transformed the idea of residential living spaces. They come in various sizes, typically the standard 20 feet by 8 feet or the larger 40 feet by 8 feet, and can be outfitted with all the amenities expected in a traditional house.
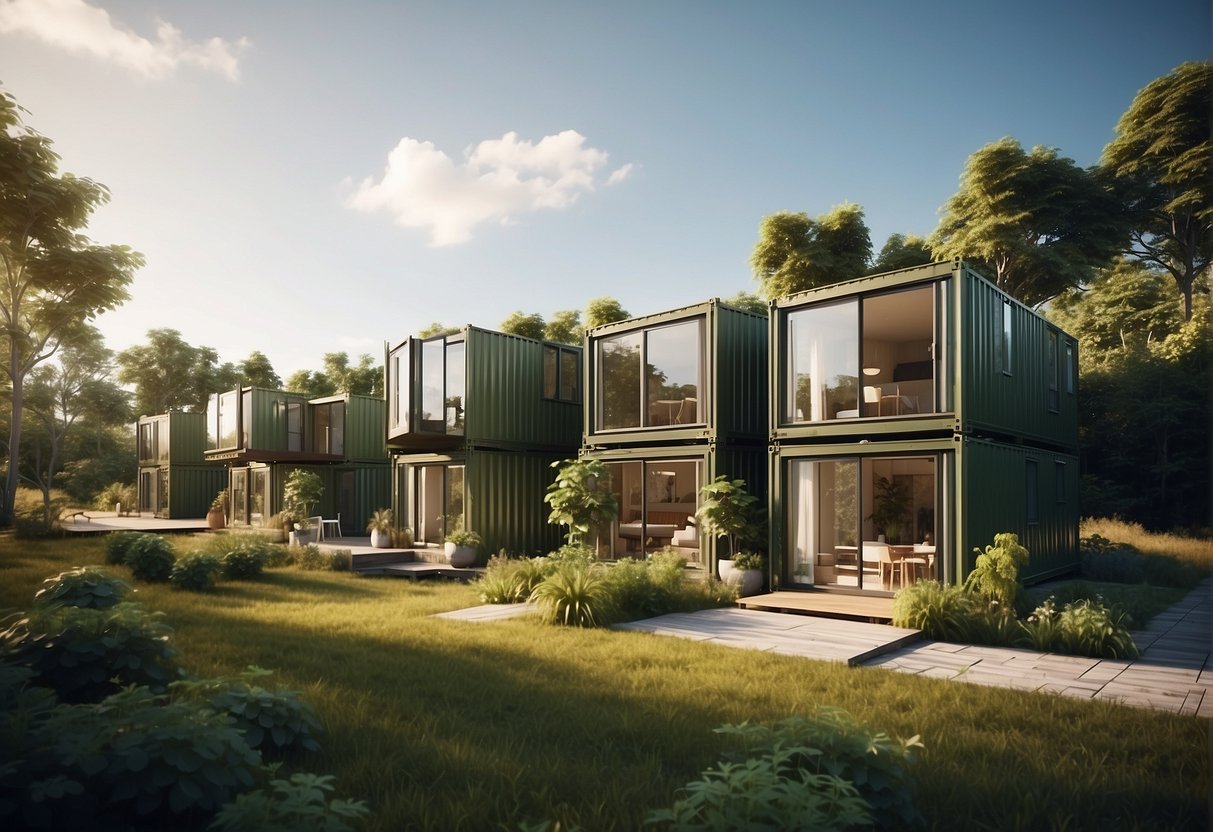
The adaptability of container homes allows for creativity in design, making them a compelling choice for architects and homeowners alike. These structures are engineered for durability, having been originally built to withstand harsh conditions at sea. Now, they are being repurposed to create versatile living spaces that range from simple, modest abodes to luxurious, multi-unit residences.
Shipping container homes are not only a statement of modern architectural design but also an environmentally friendly housing option. The re-use of steel containers offers a sustainable alternative to conventional construction methods by recycling materials that would otherwise contribute to waste. The result is a prefabricated home that is both cost-effective and quick to assemble, making prebuilt container homes a practical choice for many.
Benefits of Prebuilt Container Homes
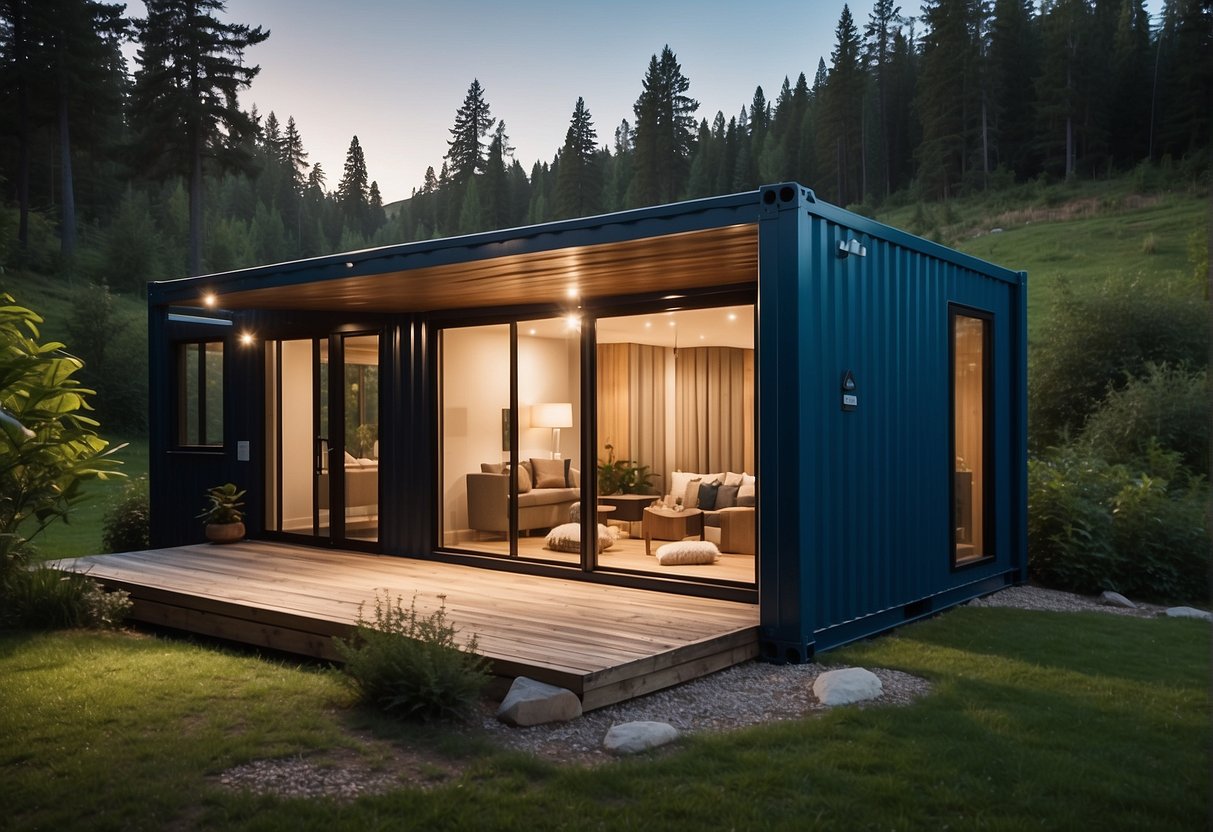
Prebuilt container homes offer distinct advantages in terms of cost, sustainability, and resilience. They emerge as a modern housing solution that capitalizes on efficiency and eco-conscious living.
Cost-Effectiveness
Prebuilt container homes are known for their affordability, often costing significantly less than traditional construction. Due to the standardized size and shape of recycled shipping containers, they provide a straightforward and efficient building structure. This results not only in reduced material costs but also in labor savings, as the majority of construction is completed off-site.
Sustainability
These homes exhibit a high degree of sustainability, incorporating eco-friendly materials and practices. The core structure of prebuilt container homes involves the repurposing of shipping containers, which reduces waste and recycles existing materials. Moreover, the streamlined construction process minimizes environmental disruption, and the potential for integrating energy-efficient features supports a reduced carbon footprint.
Durability and Security
Constructed from high-strength steel, prebuilt container homes offer superior durability and security. Designed to withstand harsh conditions at sea, these containers are well-suited to protect against extreme weather, theft, and vandalism. Their robust construction ensures longevity, providing peace of mind for homeowners seeking a safe and secure living environment.
Design and Customization
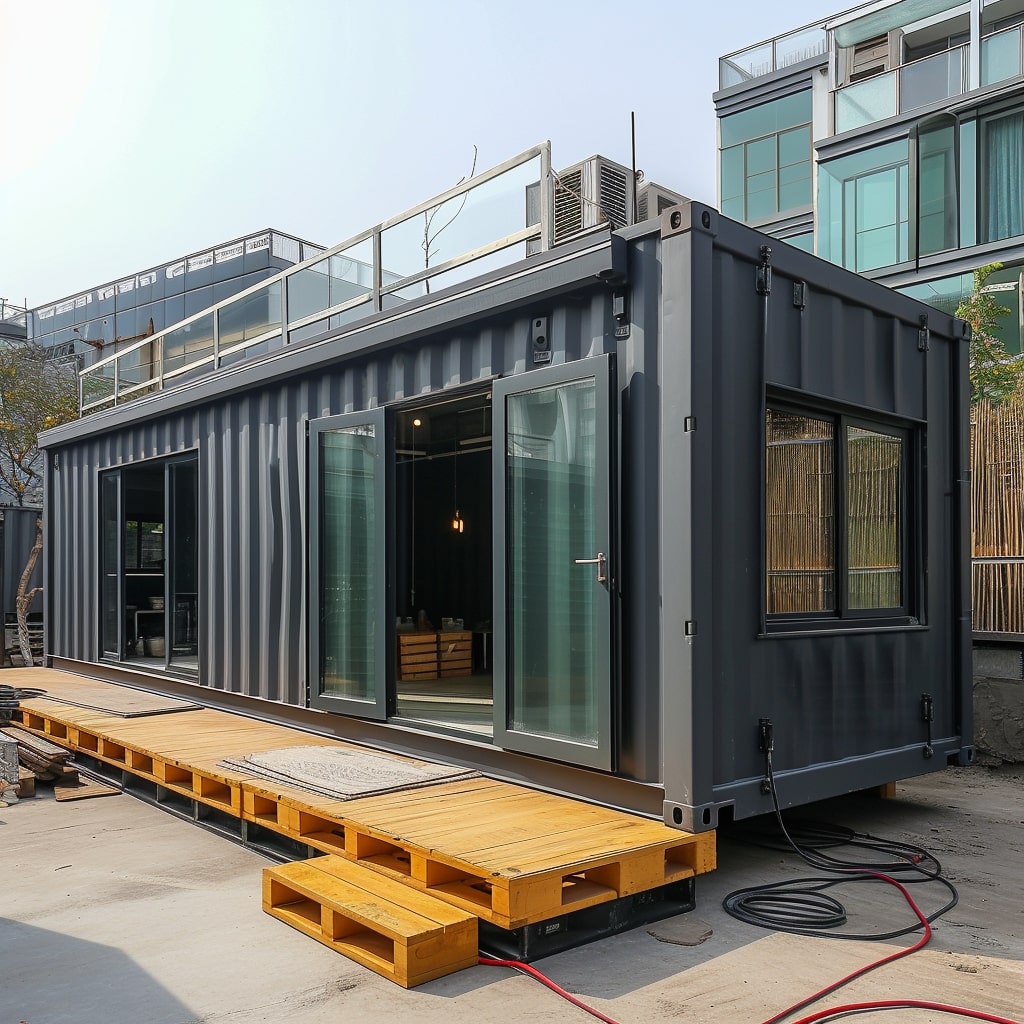
In the realm of prebuilt container homes, flexibility in design and a wide array of customization options enable buyers to craft spaces that align with their unique style and functional requirements.
Architectural Variety
Prebuilt container homes offer a range of architectural designs, from simple, modern aesthetics to complex, multi-unit configurations. Buyers can select from homes that maintain the industrial look of the containers or opt for designs that obscure their shipping container origins. Enhanced structural modifications are also possible, such as the addition of rooftop decks, creating an elevated outdoor living area with vistas.
Custom Container Living Options
Builders of custom container homes provide various living solutions that cater to individual needs. These range from compact single units, ideal for minimalist living, to expansive multi-container structures for families. Companies like Backcountry Containers embody this adaptability, offering a family-oriented approach to building homes that reflect each client’s desires. The introduction of modules such as a SaunaPlunge built from a 20-foot shipping container evinces the creative scope of these dwellings.
Interior Finishes and Upgrades
The interior of a container home can be tailored with numerous finishing options and upgrades. Homeowners can select from:
- Basic finishes: Ideal for those who prefer a minimalist or industrial look.
- High-end finishes: Suited for a more polished and modern interior.
Materials vary from traditional woods and metals to sustainable composites. Kubed Living, for instance, showcases the extent to which interiors can be crafted, offering framing options in steel, shipping container, and lumber. Every surface and fixture presents an opportunity for personal expression, turning a standard shipping container into a distinctive, comfortable living space.
Types of Prebuilt Container Homes
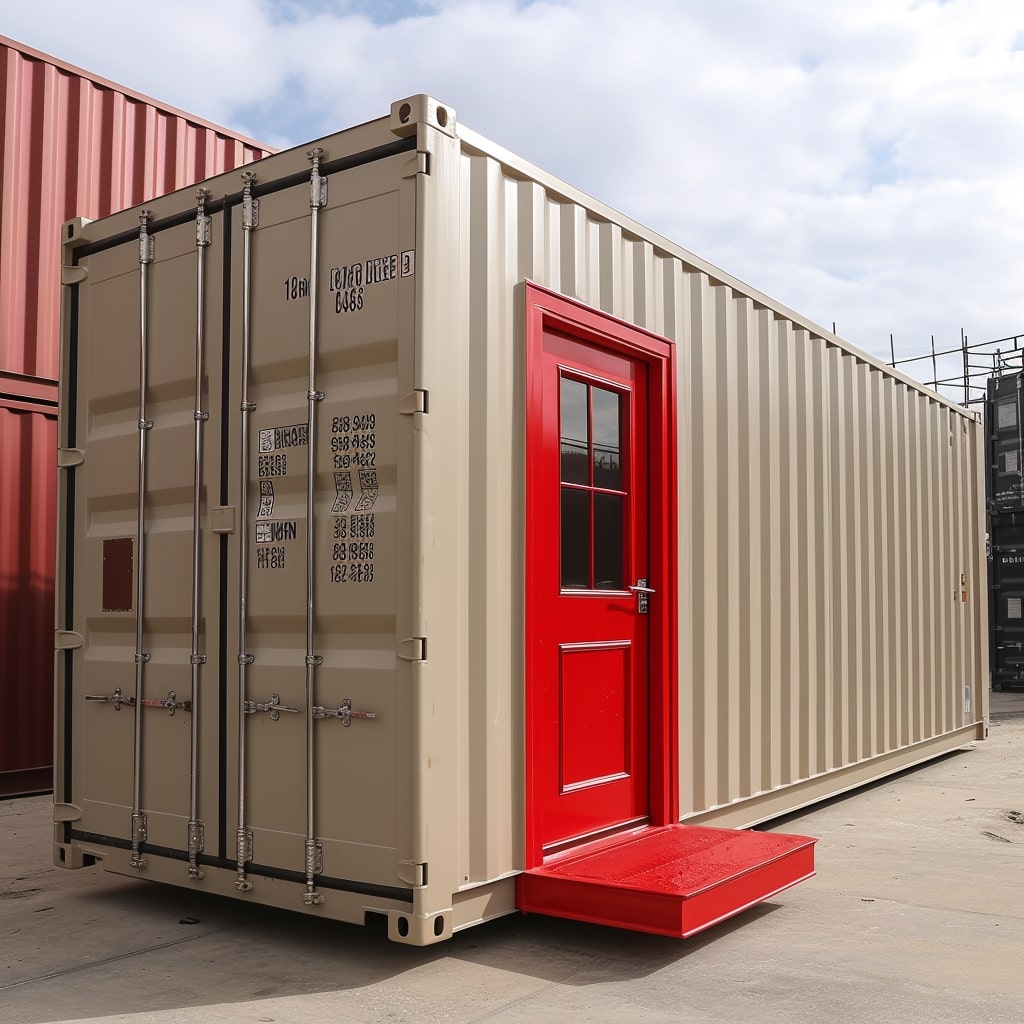
The market for prebuilt container homes is diverse, offering a range of options from small, portable studios to larger, modular family homes. These homes are known for their sustainability and often faster construction times compared to traditional building methods.
Modular Homes
Modular container homes are constructed from multiple shipping containers that have been prefabricated offsite. They are then transported and assembled on a permanent foundation. This category of prefabricated homes provides flexibility in design and size, accommodating various floor plans and architectural styles. An example of a builder in this space is Honomobo.
Tiny Homes and Studios
Prebuilt container tiny homes and studios maximize the compact space of a single shipping container. These structures can serve as a minimalist living space, an artist’s studio, or even a remote office. Portable and efficient, these tiny homes are a testament to the adaptability of shipping containers as alternative living spaces.
Family Homes and Classrooms
For larger living spaces or institutional needs such as classrooms, container family homes provide a solution that is both scalable and customizable. They can be combined to create multi-bedroom dwellings or even educational spaces that can be easily relocated or repurposed as needs change. Custom Container Living is known to offer such solutions to families and institutions.
Construction and Assembly
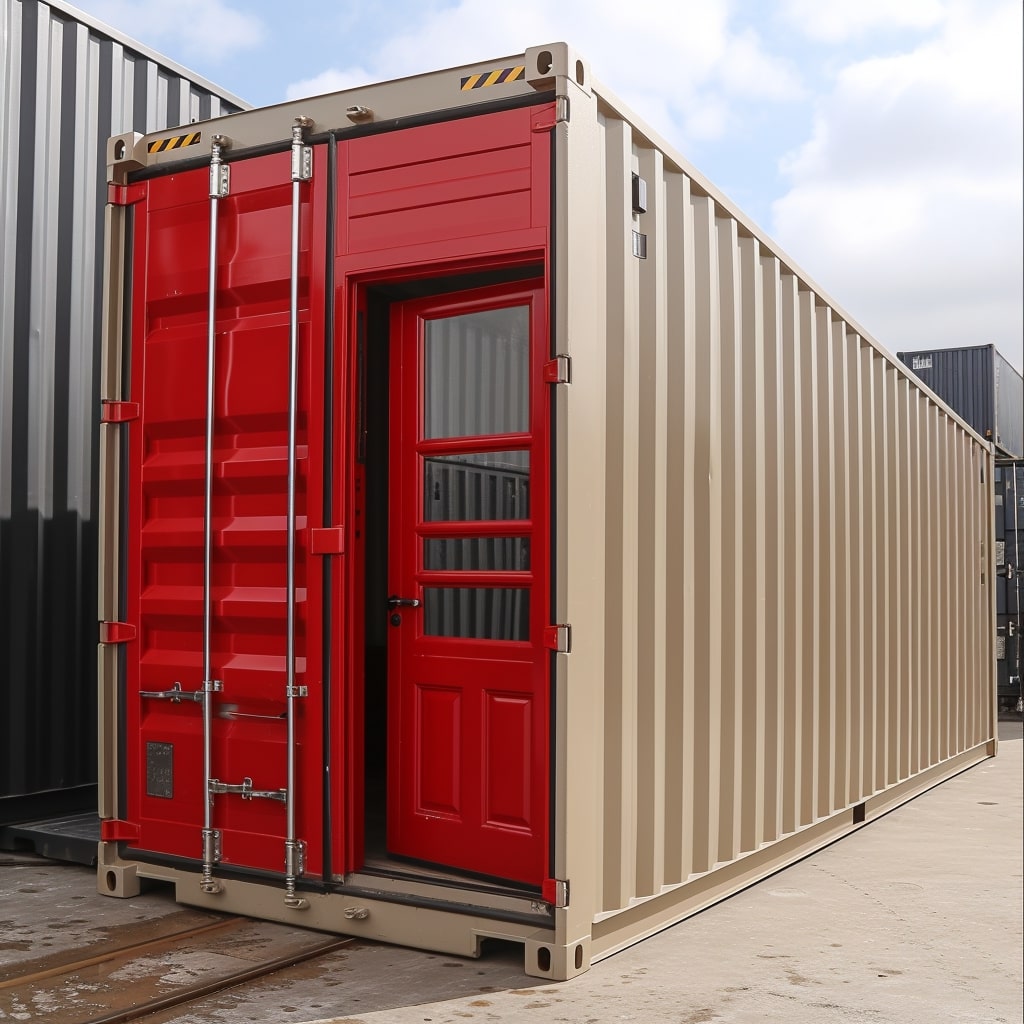
When embarking on the journey of constructing a prebuilt container home, it is essential to address the pragmatic aspects such as compliance with building codes, ensuring structural integrity, and the application of effective insulation for weather resistance. These are critical factors that guarantee both the longevity and safety of the home.
Building Codes and Permits
Adhering to local building codes and obtaining the necessary permits are the first steps in the construction and assembly of a container home. These regulations are in place to ensure that the structure is safe for occupation and meets the construction needs of the region. For instance, a prefab container home must comply with the International Building Code (IBC) in the U.S., which could include specific requirements related to fire safety, plumbing, and electricity.
Foundation and Structural Integrity
Every container home must be supported by a permanent foundation that secures its structural integrity. Options range from simple concrete blocks to reinforced concrete piers or slabs, each suited to different site conditions and budget constraints.
- Pier Foundation: Suited for uneven terrains with minimal environmental impact.
- Slab Foundation: Provides solid support and is excellent for level sites.
The structural integrity also depends on modifications made to the container, where cutting for doors and windows must be reinforced to maintain strength.
Insulation and Weather Resistance
Effective insulation is integral to creating a comfortable living space that is both weather-resistant and energy-efficient. Choices of insulation include:
- Spray Foam: Hugs tight corners and offers high R-values.
- Panel Insulation: Provides a uniform application with easier installation.
In areas prone to extreme weather, materials must be chosen carefully for their weather-resistant properties to protect against corrosion, wind, and temperature swings. Robust sealing around openings ensures the interior remains dry and protected from the elements.
Key Features and Considerations
When considering prebuilt container homes, several key features and aspects must be analyzed to ensure functionality and comfort. These homes offer a unique living experience with their distinctive layout, compact living area, and clever use of space for essential amenities.
Layout and Living Area
Prebuilt container homes prioritize efficient use of space. Typically, the layout is designed to maximize the living area within the small footprint of the container. Open floor plans are common, combining the living, dining, and kitchen areas to create a sense of spaciousness. Often, container homes feature multifunctional furniture and built-ins to enhance versatility, making them suitable for singles, couples, or small families.
Kitchen and Bathroom Design
Kitchen design in container homes often involves compact appliances and space-saving solutions—think foldable counters and wall-mounted organization systems. It’s essential for kitchens to be both functional and ergonomic, even in reduced spaces. Similarly, the bathroom should be designed with efficiency in mind. They typically incorporate wet room layouts with sleek, water-saving fixtures — all to make the most of the compact space without compromising on comfort.
Utilities and Technology
Container homes come with modern utilities and technology fully integrated. Expect to see energy-efficient lighting, smart thermostats, and eco-friendly water heaters. Prebuilt designs ensure that essential services, such as electricity, plumbing, and insulation, are optimized for performance and sustainability within the small footprint. Additionally, many container homes are equipped to support solar panels, further reducing the environmental impact and utility costs.
Costs and Financing
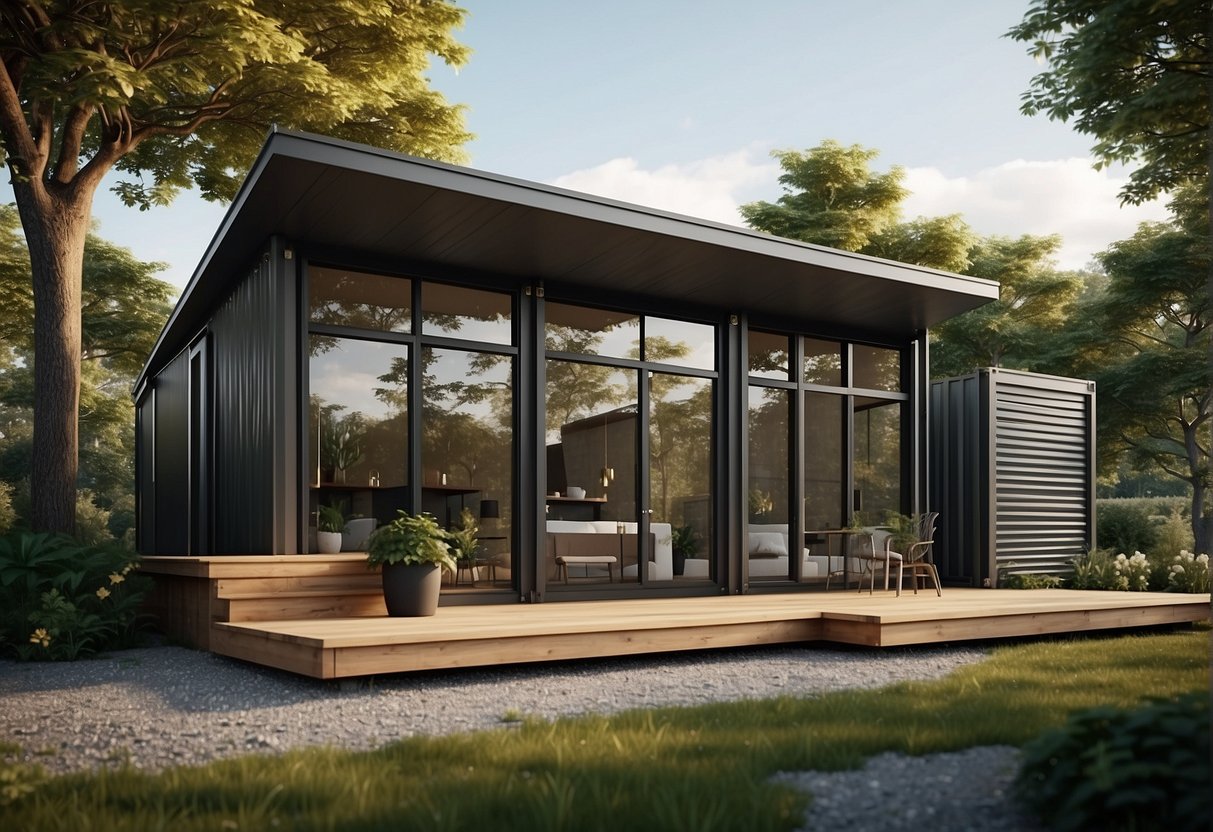
When considering prebuilt container homes, potential homeowners must be aware of the initial costs, ongoing expenses, and the variety of financing options available. These factors influence the overall affordability of a prebuilt container home.
Initial Expenses
Prebuilt container homes offer a potentially more affordable alternative to traditional housing; however, initial costs can vary significantly. Prices may range from $25,000 to $250,000, depending on size, design, and location. For a single-container home, construction costs are estimated to be around $150 – $350 per square foot. Land acquisition, permits, and foundation work also constitute considerable parts of the upfront expense.
Ongoing Maintenance Costs
Ongoing costs for a container home are similar to any other home and include utilities, property taxes, and insurance. Maintenance is crucial to preserve the home’s condition and value, ensuring it remains an affordable home in the long term. Additionally, container homes may have specific maintenance requirements to prevent issues such as rust or insulation degradation.
Financing Options and Programs
Various financing options exist for individuals looking to purchase a prebuilt container home, including traditional mortgages, home construction loans, and personal loans. Some lenders may have specialized programs for eco-friendly or alternative housing, which can be more affordable for eligible borrowers. Homeowners should also investigate government-backed loans or grants that may be available for sustainable housing projects.
Market and Availability
The prebuilt container home market is experiencing a significant evolution, with a range of manufacturers offering versatile dwelling solutions tailored to various climates and regions. This section outlines the prominent manufacturers, regional market disparities, and the increasing interest in container homes for rental purposes, including Airbnb potential.
Leading Manufacturers
Several companies have established themselves as leaders in the prefabricated container home industry. Logical Homes and Honomobo are known for their sustainable and modern designs. MEKA Modular offers flexible solutions adaptable to different client needs. SG Blocks, Taynr, Kubed Living, and Hybrid Architecture provide innovative and eco-friendly modular units. Nova Deko Modular, Hive Modular, and Truth Box focus on customizability and efficient living spaces. Firms like RS2 Architects and Container Homes USA appeal to clients through creative design and robust structures. Meanwhile, SnapSpace Solutions enhances the market with rapid deployment and cost-effective offerings.
Regional Market Variations
- Texas and Florida demonstrate high demand, driven by their favorable climates and openness to innovative housing solutions.
- In Wisconsin, Missouri, and Illinois, container homes are emerging as a resilient option amidst variable weather conditions.
- New York and New Jersey show growing interest for urban and suburban settings, while Pennsylvania and Minnesota incorporate these homes into rural and remote landscapes.
- States like Vermont, Rhode Island, and Kansas observe a steady interest aligned with sustainable and minimalist living trends.
Rental Market and Airbnb Potential
Container homes are being increasingly recognized for their potential within the rental market. With a unique appeal and affordability, they’re becoming popular choices for Airbnb listings, especially in tourist-frequented states such as California and Colorado. Both established providers and newcomers in the field see the dual-purpose nature of container homes as both permanent residence and rental property as a compelling market opportunity.
Logistics and Project Management

Effective logistics and project management are critical when they embark on the process of acquiring and installing a prebuilt container home. These elements determine the feasibility, efficiency, and cost-effectiveness of the project, ensuring the home arrives on time and is constructed according to plan.
Transport and Portability
Transport is a fundamental aspect of container home ownership. A 20-foot container can be easily transported using standard shipping methods due to its size and portability. In contrast, a 40-foot container may require more planning due to its larger dimensions, necessitating specialized equipment or vehicles. Portability also allows for flexibility in location, providing the buyer with various situating options.
Project Timeline
A clear project timeline is key to the smooth execution of a container home project. Engineering assessments and preparations should be factored in, as they can influence the delivery schedule. Projects can range from a few weeks to several months depending on complexity. For instance, companies like Backcountry Containers highlight that selecting a standard container option can significantly reduce lead times compared to a fully custom structure.
Contractors and DIYers
Choosing between professional contractors or a DIY approach affects the project on multiple levels. Contractors bring expertise in areas such as engineering, ensuring the integrity of the container home. DIYers, however, can take pride in personal involvement and potentially lower costs, although they shoulder the responsibility for the project’s outcome. Stackhouse Container Homes suggests that modern container homes can be completed up to 50% faster than traditional construction, appealing to both contractors for quick turnaround and DIYers for simplicity.
