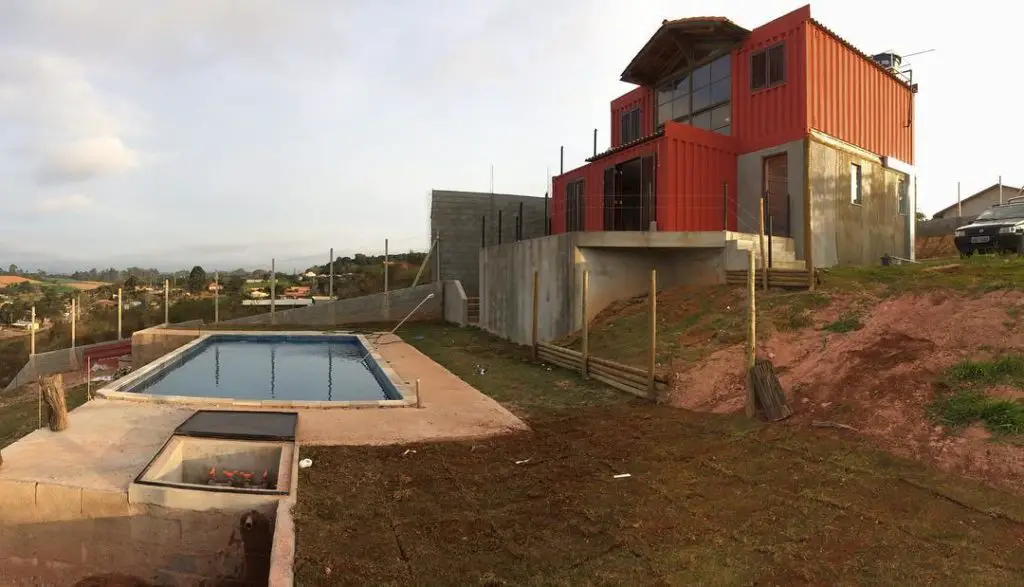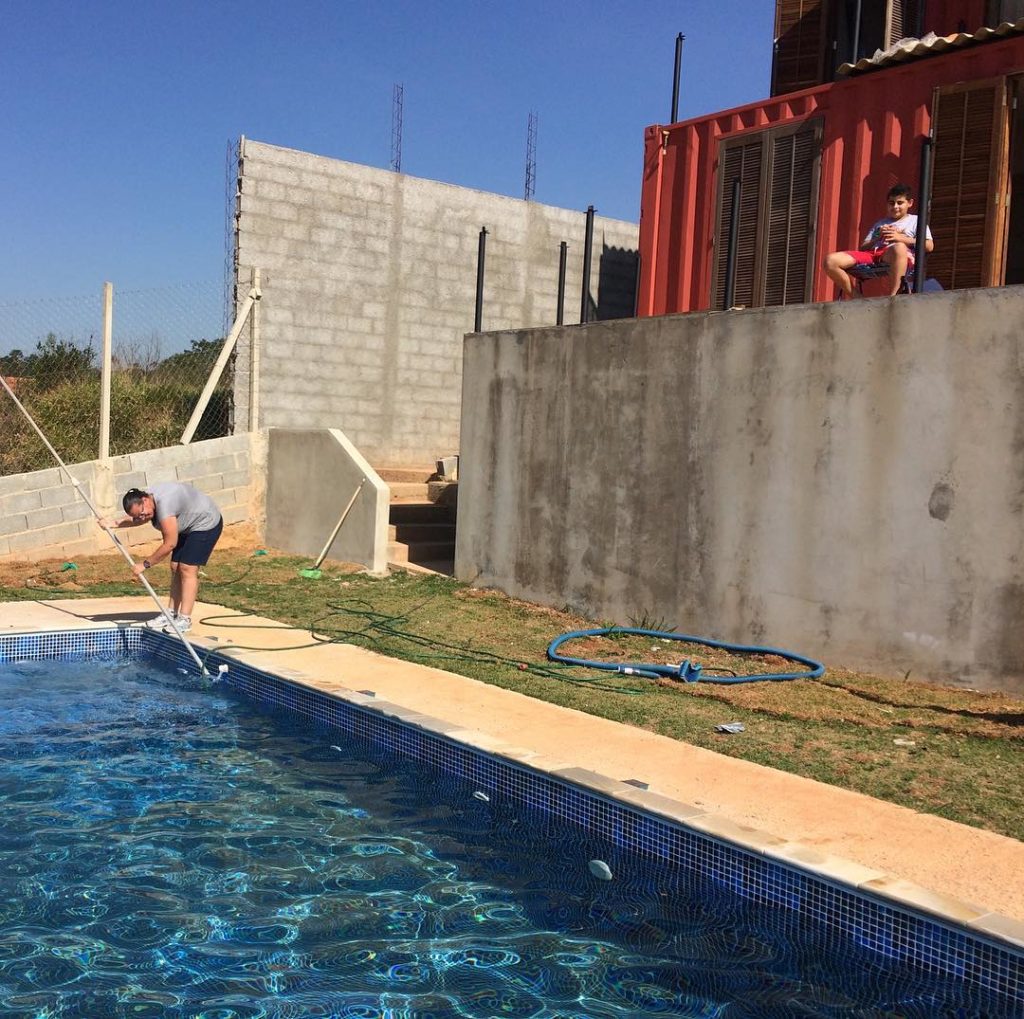Hi everybody ?
We continue to discover for you. Our container house on today’s tour is from Ibiúna, São Paulo – Brazil.
Description and For More Details @chacaracontainer
First, I believe it is important to highlight that the house was sold and today there are other owners. But the family has already acquired another piece of land to build a new project in the same construction system.
Erisson, who I talked to, always wanted to work with construction and saw a report on the subject in a magazine about containers. After that, he started looking for information on the internet. He saw several buildings, found it different and decided to carry out a work using this material.
He did the work on his own. It was hiring professionals in each phase of the work. He visited some companies that sold containers in Santos and closed with one of them (Brascontainers). They had some conversations about the project, the professionals of that one gave him some ideas and ended up including them in the project. He did the project himself in an architecture program, foreseeing all openings. Sent to the company and the containers were delivered with the cutouts as requested.
The structure of the work was made with treated eucalyptus, and the company hired for this purpose helped you with the structural design, in order to support the containers, the roof, the mezzanine and the stairs. Basically, each container was placed on a treated eucalyptus structure. They devised a piece for fixing the container to the eucalyptus structure, this piece of iron being attached to the eucalyptus structure and then welded to the container.
Their biggest problem, when it comes to qualified labor, was finding a locksmith in the city (Ibiuna / SP). It took three different locksmiths to handle the entire project.
The electrical, hydraulic, drywall , glass wool, glass and pottery installation did not present any major problems regarding the hiring of labor. With the exception of glass and metalwork, all other professionals were hired in Osasco, which is where they live.
Due to the use of eucalyptus in the structure, the total cost of the work ended up being equal to that of masonry. But the end result was very good. Three 20-foot containers were used . Glass and drywall were used for thermal insulation. Treated eucalyptus was used for the structure, mezzanine, stairs and roof, in addition to traditional masonry to close the ground floor.
The choice of traditional masonry, however, will be reconsidered in the next project, due to the waste of material and the “headache” with the bricklayer.
The work is a country house with approximately 100 m2 , in Ibiuna / SP. It is behind Furnas, at km 56 of Rod. Bunjiro Nakao, with access via the Verava road.
According to Erisson, the 3 containers were placed with a difference of about 15 days from one to the other and, whenever a container was placed, the neighbors were curious and tried to understand what would be done. It was only after placing all the containers and the roof that the neighbors understood what the work would be like. At the time that the mason was doing the masonry work, he commented that he spent a lot of time talking to the people who were on the construction site, wanting to know and see what was being done. The work was currently sold and the broker told me that he would take the buyer to visit 4 farms in the same price range, however, the first farm visited was mine and the buyer didn’t even want to visit the other three. His wife liked the work very much and they decided to make a proposal.
Internally, containers and tiles were used in the containers. In the external part, acrylic mass was used, making a texture, which made it possible to improve the dented appearance of some parts.
Erisson adds: the construction of the farm was carried out during a very troubled period in my life, as my son was diagnosed with leukemia right at the beginning of the construction. So we had to stop the work until we had an emotional structure to continue. Thanks to God we went through that turbulence and, when we restarted the work, I was able to take my son there and he loved to go. Logically, after the pool was ready, he liked it even more.
Living in a Container explores projects made with shipping containers around the world and shares them for you.
Don’t forget to take a look at the structures made with other amazing shipping containers on our site!
We invite you to send in your story and container homes photos too so we can re-share and inspire others towards a simple life too. Thank you!
You can share this using the link and social media re-share buttons below. Thanks!
» Follow Living in a Container on Social Media for regular shipping container house updates here «










































