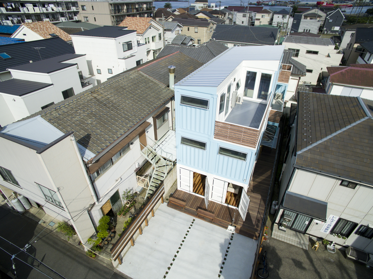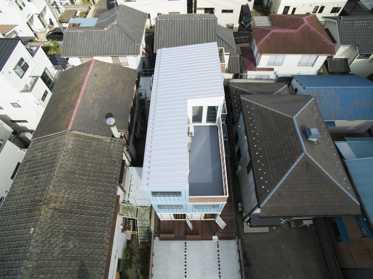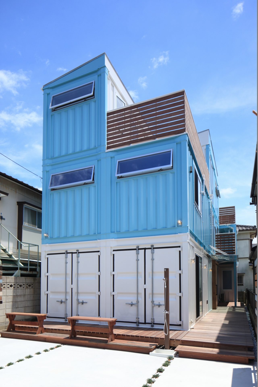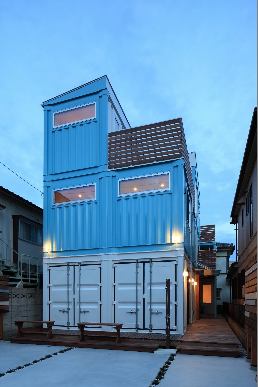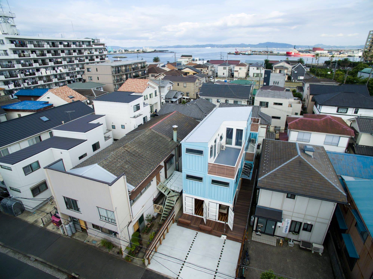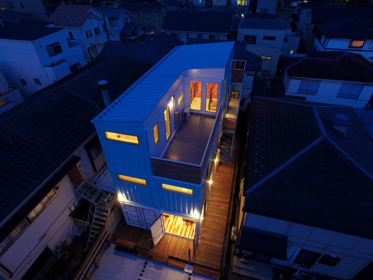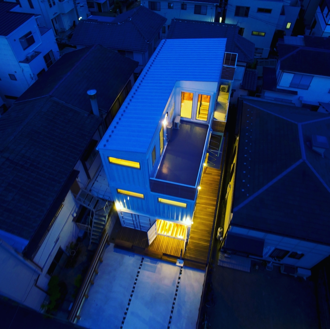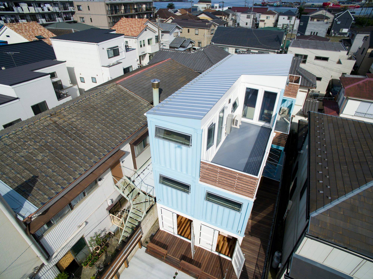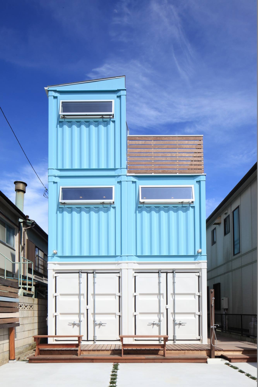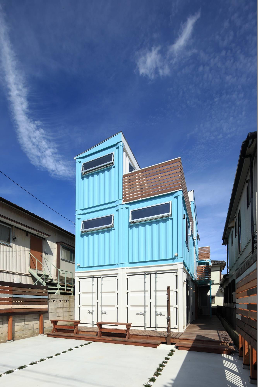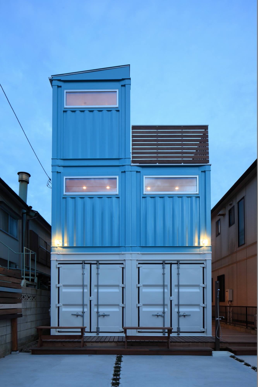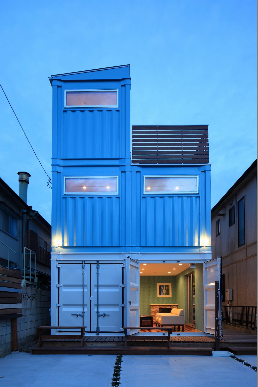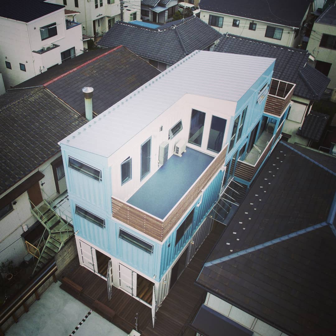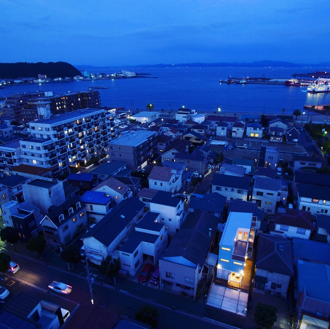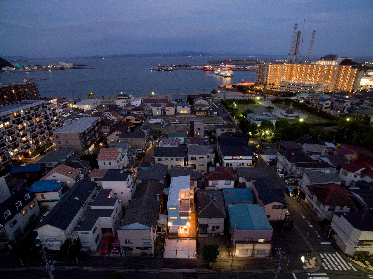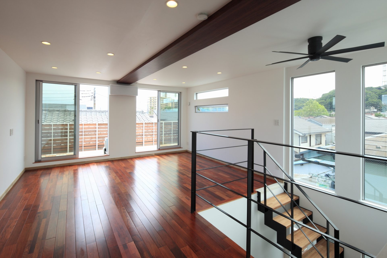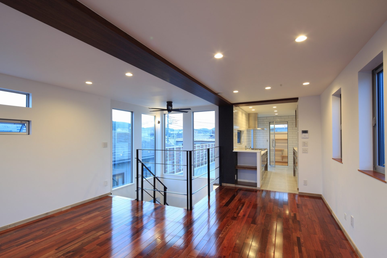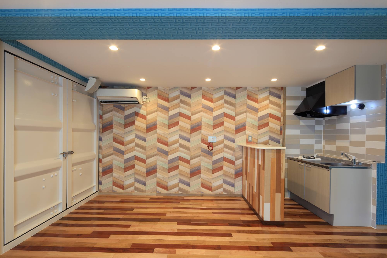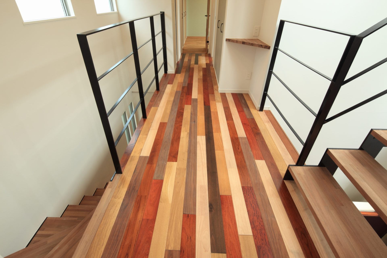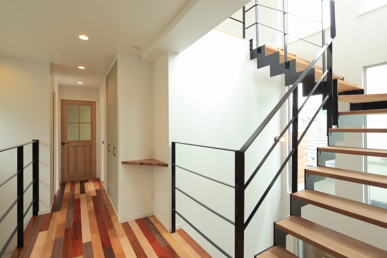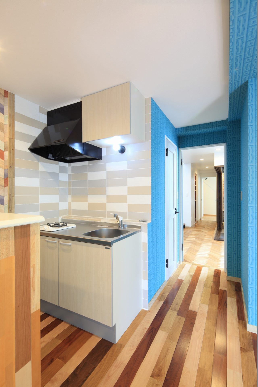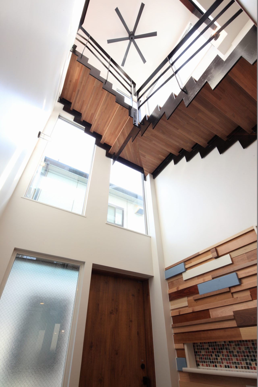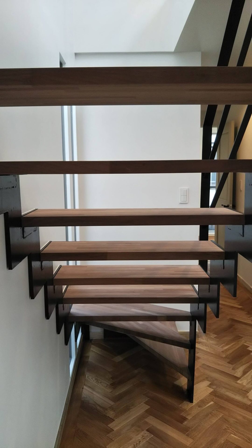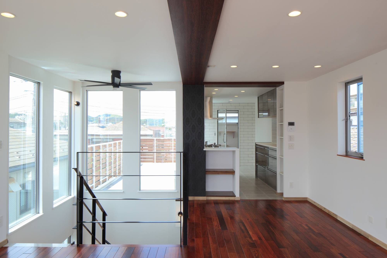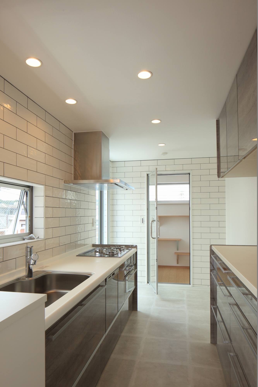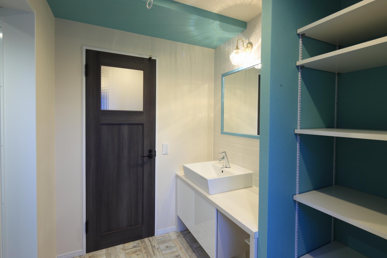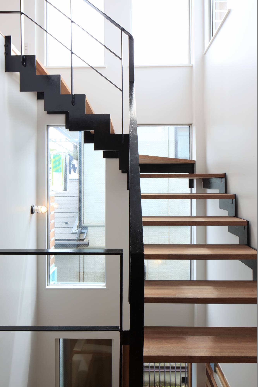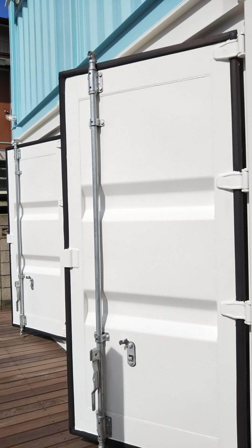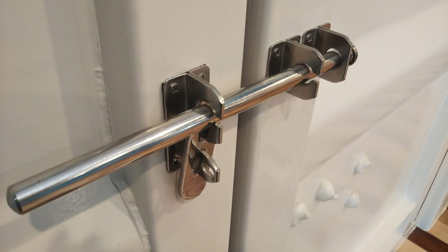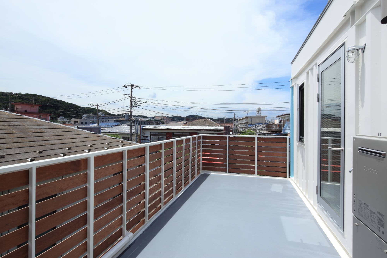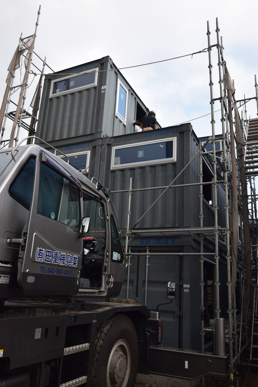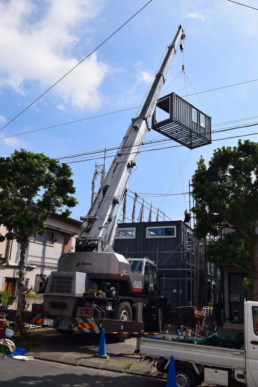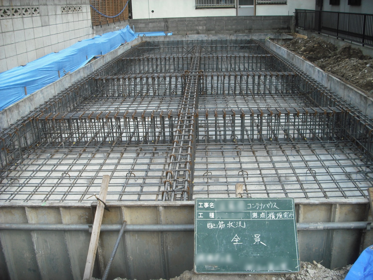Hi everybody
We continue to discover for you. Our container house on today’s tour is from Japan.
Today we’re going to show you one of the most amazing container homes of recent times. This unique building is located in Kurihama district of Yokosuka city in Kanagawa state of Japan.
The container house owned by the president of an architecture company was completed in June 2018. At first glance, everyone thinks the building is a cafe, but it is actually a stylish house.
Check out the interview below between the owner of the house and the contractor ID Mobile.
What was your first impression of the container house?
Owner: I thought it was hot because it was iron. I was wondering if construction could be done easily, but actually it’s pretty hard! I was planning to do all the internal work myself, but it was difficult.
You haven’t decided on a container house from the beginning, have you?
Owner: Actually I wanted to build this in RC (reinforced concrete), but the budget didn’t fit. So when I was looking for something else, I thought a container house would be a good idea, so I chose it as a candidate. I was looking at the wooden structure too, so I asked the design office.
What led you to finally decide on a container house?
Owner: I thought it was trendy and cool. Perhaps there was a desire to make the house different from a normal home.
Before I decided, I went to see the Kujukuri beach cafe originally built by IDM. After all, you really have to see it. I also visited container houses around Yokosuka and on business trips. There is also a one-story container house in Yamaguchi Prefecture.
How is the reaction of the environment?
Owner: Created an atmosphere that looks solid since construction. It was gray before painting when assembled, so it was said to be ammo storage. It was said to be like a warehouse for the Defense Force.
Where are you special?
Owner: The entrance was quite high above the ground, so I thought about how to approach it and made my own wooden deck. It was hard because it was a pretty hard wood, but it was worth it and the house was tight!
The hardness of the bowl and the naturalness of the wood match very well and it’s cool! We also paid special attention to the sea lights on the entrance porch. If you open the sea gate, you can use it by connecting it to the parking lot, which is good for barbecue and parties.
I like to park the pool in the summer. Everyone who passes by will see this.
I am very happy with the coordination of the interior because I thought about it myself. It was very difficult to combine the hall section, where different elements such as entrance, Japanese style room, corridor, staircase were mixed. Among them the herringbone on the first floor was special!
What do you think is different?
Owner: The ceiling is high. It is a little disappointing because it’s lower than what I expected… I thought it would be taller … The lower part is about the height of a rented house. To ensure the height as much as possible, I wanted him to change where the stack would be attached to the ceiling beam, but expose the beam and attach it to the top. If you want a three-story building, you may want to keep in mind that the ceiling is not very high.
Also the container door was heavier than I expected… Since it can be opened from the outside, I added an internal key as a reinforcement to prevent crime. A padlock outside.
How’s to live in it?
Owner: Comfortable to live. The 3rd floor was sunny this summer, but the 1st floor was cool and comfortable! It is a bit dim as it is surrounded, so it is very calm. I love sleeping in the Japanese style room on the first floor because it feels so good. The first floor was like a family gathering. Maybe I didn’t need the 3rd floor !! I did not use the 3rd floor as much as I thought.
I think it’s because of the high degree of tightness, but when the air conditioner is turned on it works immediately. When I sleep with the air conditioner on, I don’t know if it’s hot or cold outside when I wake up in the morning. Isn’t that specific to containers?
Do you care about the sound?
Owner: It made noise when there was no furniture, but when I put the furniture it stopped.
The side door is a screw factory and a piano grade, but if you close the windows you won’t notice any noise coming from the outside. The room makes a lively sound, so it is no different from a general house.
Did you feel the earthquake shake?
Owner: The apartment I used to live in was on the 6th floor, so it was pretty shaken but the other day I felt like I was being shaken when there was an earthquake with a seismic intensity of 4. So I was wondering how the surrounding houses were shaking.
When the ground is improved, 14 20ft containers (alone the container can weigh tens of tons!) Are fully supported and the foundation is completed to a level that will not collapse even in the event of a major earthquake! In fact, it is a calculation that can be applied with 30k Newton weight. That’s why there are numerous thick reinforcements. It is not recognized unless there is a basis for this strength to be threefold.
What will the future be? !!
Owner: I want to add more containers at the top…
However, this building calculates the structural with this shape and applies for approval with this shape, so if you want to add a container on top of it, you have to do the structural calculation again and the approval application is also done. You have to do it again. In addition, it is necessary to check the strength of the foundation, so please make a decision after careful consideration.
Please give some advice to those who will build a container house.
I think it depends on the shape of the land, but I think you can enjoy the container likeness by playing with the arrangement and combination.
If you make a wall inside, this amount will be narrower, so if you want to add an interior staircase, it’s better to have a gap in the design. In addition, it is recommended to renew the handrails on the stairs. Installing the upholstery will be difficult if you install it first.
After that I want to internalize for a container house near the sea! The exterior is a hard bowl, but once you enter the entrance, the hallways, rooms and floors are tatami mats! Isn’t that interesting? !! If you want to coordinate such a strange house, please contact Endo Architecture!
The couple were very friendly and were constantly laughing during the interview and I enjoyed the process! As contractors, however, we have received some harsh insights, but we take them seriously and will use them for future improvements.
The completed container house in Kurihama is a very stylish house filled with the emotions and feelings of its owner.
This time, Endo Architects, working in collaboration with IDM on the interior of the container house, specializes in home remodeling as a refurbishment specialist, working closely with the local community, mostly in Yokosuka City, Kanagawa State.
If you want to get more detailed information about the structure, you can reach the page of the contractor IDMobile here.
BUILD YOUR OWN SHIPPING CONTAINER HOME STEP BY STEP COMPREHENSIVE GUIDE
Living in a Container explores projects made with shipping containers around the world and shares them for you.
Don’t forget to take a look at the structures made with other amazing shipping containers on our site!
We invite you to send in your story and container homes photos too so we can re-share and inspire others towards a simple life too. Thank you!
You can share this using the link and social media re-share buttons below. Thanks!
» Follow Living in a Container on Social Media for regular shipping container house updates here «
