As our world rapidly evolves and urban landscapes continuously change, the realm of architectural design is being revolutionized by innovative housing concepts. Shipping container homes, known for their sustainability and modularity, are sparking attention within the residential market.
This multidimensional guide will walk you through an informative journey providing insights on designing your own shipping container home, understanding the complexities of local building codes and regulations, as well as providing an accurate breakdown of the costs and materials you will need.
Expect a holistic overview of the shipping container home process, from fundamental design principles and floor plans to pivotal regulatory compliance and cost estimations.

Designing Your Shipping Container Home
Choosing Your Containers
The first step in designing a shipping container home is to decide on the kind and number of containers you’ll be using. Standard shipping containers come in two lengths: 20 feet and 40 feet. Both are 8 feet wide.
Consider how many bedrooms, bathrooms, and other living spaces you’ll need, as well as whether you want a single or multi-story home. Once you have an idea of the size, you can determine the number of containers you need.
Design for Functionality and Efficiency
Utilize every square inch of space wisely in your shipping container home, as the space is limited. Think of ways to make one area serve multiple functions.
For instance, a dining area can also serve as a study or workspace. Going vertical with storage – using shelves and lofts – will also free up valuable floor space.
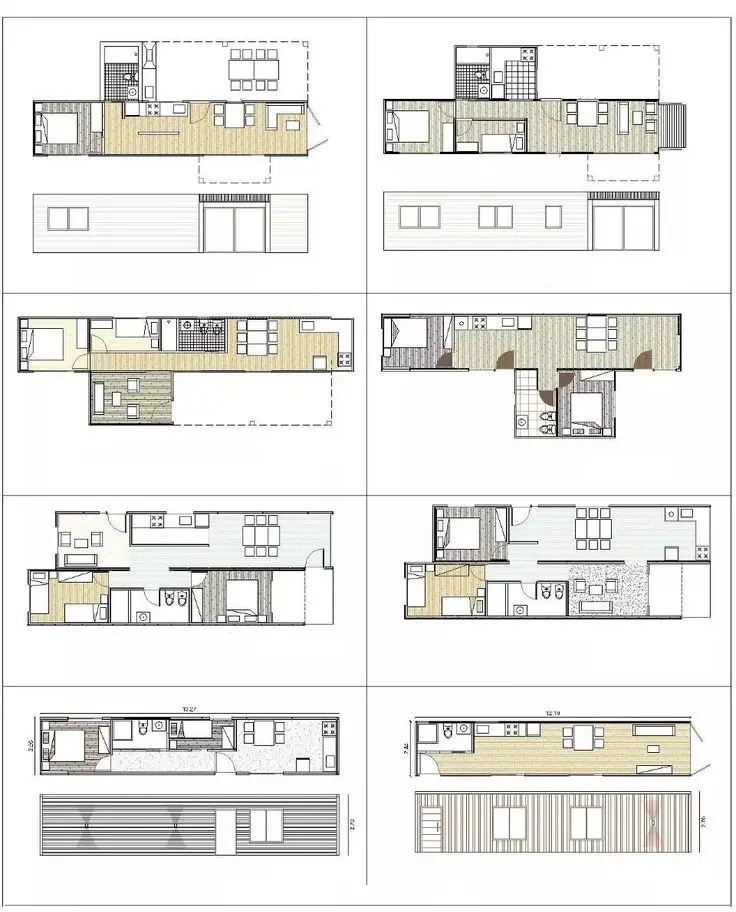
Understanding Floor Plans
Get familiar with typical floor layouts for shipping container homes. A basic floor plan includes a living area, kitchen, bathroom, and bedroom.
However, depending on the size of your container, you might also have laundry space, study space, or a second bedroom. Spend time researching different floor plans and consider what will work best for your lifestyle.
Aligning Your Design with Your Lifestyle and Climate
Consider your lifestyle and local climate while designing your shipping container home. If you live in a warm climate, consider incorporating large windows and doors for ventilation and cooling.
Living in a cold climate calls for proper insulation to resist heat loss. Remember to make provisions for heating systems. If you entertain often, you may want to include more open spaces or an outdoor deck in your planning.
Designing the Layout of Rooms
Begin by sketching out a layout of rooms based on your desired floor plan. For smaller spaces, consider open layouts where the kitchen, dining, and living areas flow into one another.
For larger plans with multiple shipping containers, decide whether you’ll stack them vertically or place them side by side. Remember to consider privacy measures, especially for bedrooms and bathrooms.
Considering Structural Integrity
One of the most important things to consider when designing a shipping container home is the structure’s integrity. The container’s strength is in its frame, so avoid cutting too much into the sides, top, or corners. Any alterations done on the structure of your container should be carefully planned and possibly consulted with an engineer.
Reusing and Recycling
Shipping container homes are a form of upcycled architecture. Maximize this by choosing sustainable design practices wherever possible.
Use reclaimed materials for your interior fittings, choose energy-efficient appliances, and explore options for solar or wind power to lessen your environmental impact.
Remember, designing a shipping container home is a creative process where you need to balance the practicality of space with your personal preferences. It is wise to consult with professionals and find inspiration from existing designs to create a comfortable, functional, and eco-friendly home.
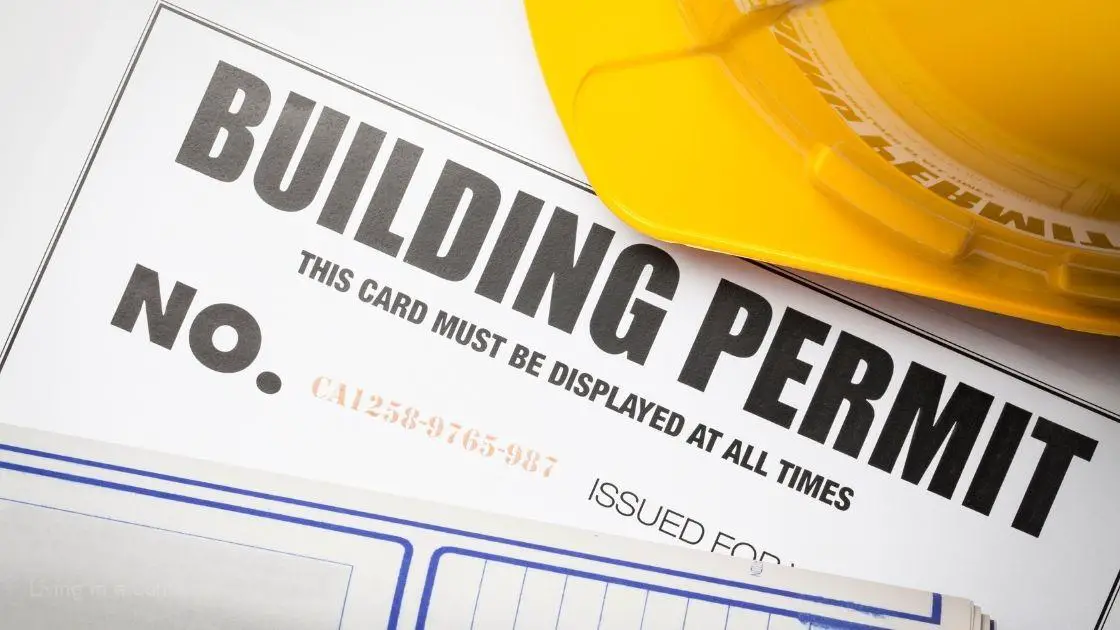
Understanding Local Building Codes and Regulations
Before embarking on your shipping container home project, you need to conduct thorough research on the local building codes and regulations in your area. These codes will vary widely depending on the municipality, county, and state you live in, with each having its distinct set of rules and requirements. Diverging from these regulations can result in penalties and even the demolition of your project.
Investigate Construction Permits
In nearly all jurisdictions, building a home requires a construction permit from the city or county. This includes shipping container homes.
Therefore, you should contact your local government office to get information regarding the application process and required documentation. This is extremely important because in some regions, failure to get the necessary permit before construction can lead to hefty fines.
Understand Zoning Laws
Zoning laws dictate what can be built and where. These laws are regulated by your municipality and can limit the size, type, and location of your shipping container home.
Certain areas may prohibit shipping container homes altogether. Therefore, before starting your endeavor, it’s crucial that you check your local zoning laws to ensure you are allowed to proceed.
Specific Shipping Container Home Regulations
Aside from traditional building and zoning regulations, certain areas might have specific rules related to the use of shipping containers for residential purposes.
Shipping container homes are a relatively new concept and not all locales address them in their building codes. As a result, it’s essential to enquire specifically about shipping container homes when researching the local regulations.
Adhere to manufactures guidelines
Most containers are rated for certain conditions: resistance, stackability, and more. Ensure that your plans honor and exceed these ratings to maintain safety and minimize liabilities.
Potential for Exceptions
In some jurisdictions, if your proposed building does not meet the local building codes or zoning laws, you can apply for a variance or exception.
This is a formal request to deviate from the stated rules and will typically require you to demonstrate that strict compliance with the regulations would result in undue hardship or that your proposal will not have adverse effects on the community. Keep in mind, though, getting an exception approved can be a long and tedious process.
Following these steps and understanding local regulations will pave the way for you to build a legally compliant and safe shipping container home.

Costs and Materials
Step 1: Cost Evaluation
The first step in your shipping container home journey is to calculate the potential costs.
To create a solid budget, you’ll need to account for these main components: the container itself, land (if not already owned), site preparation, foundation, construction, utilities, and finishing.
Costs can significantly vary, but a good starting estimate is between $100 to $300 per square foot for construction charges.
Step 2: Research Suppliers
Not all containers are created equal. Depending on what kind of shipping container home you want to build, you could consider various types, such as high cube containers, standard containers, reefer containers, and more.
It’s crucial to research various suppliers for the best prices and quality. Your options might include local suppliers, online retailers, and shipping companies.
Also remember to factor in the delivery cost when sourcing your containers, which can range from a few hundred to several thousand dollars, depending on distance.
Step 3: Find a Contractor
You will likely need a contractor who has experience with container homes. They should be cognizant of local building codes and engineering principles needed for a secure container home. While you can do some of this work yourself, certain parts like electricity and plumbing are typically left to the pros.
Step 4: Materials Needed
The materials needed mainly depend on what kind of home you’re looking to build. Some fundamental checklist items include the container, insulation, flooring and interior siding, doors and windows, and a roof structure. Other more advanced material considerations might be the type of HVAC system, plumbing, electrical systems, cabinetry, appliances, and fixtures.
Step 5: Exterior and Interior Finishes
Don’t forget about the cost of your exterior and interior finishes. This includes paint or siding for the exterior of your container, and wall coverings, flooring, and cabinetry for the interior. These costs can vary greatly depending on the quality and style you choose.
Step 6: Utilities
Utilities such as plumbing, electrical, and HVAC are another significant part of the construction cost. Standard plumbing for a small house can range from $1,500 to $4,000, while electrical services can run from $2,000 to $5,000. HVAC costs can easily scale up depending on the size and climate of your home.
Step 7: Optional Features
Consider the add-ons. Shipping container homes are often ideal for green features such as solar panels or a planted green roof.
Solar panels can add significant upfront cost (ranging from $15,000 to $25,000 before federal tax credits), but may lead to significant energy savings over time.
Green roofs are less expensive (usually between $10-$25 per square foot), and can provide added insulation and beauty to your home.
Step 8: Contingency
Lasty, always make allowances for unexpected costs. A good rule is to add a contingency of around 10-20% of your budget.
This can cover any unexpected costs that may arise like site works that are more complex than first thought, bad weather, changes to plans or materials, mistakes in estimating, etc.
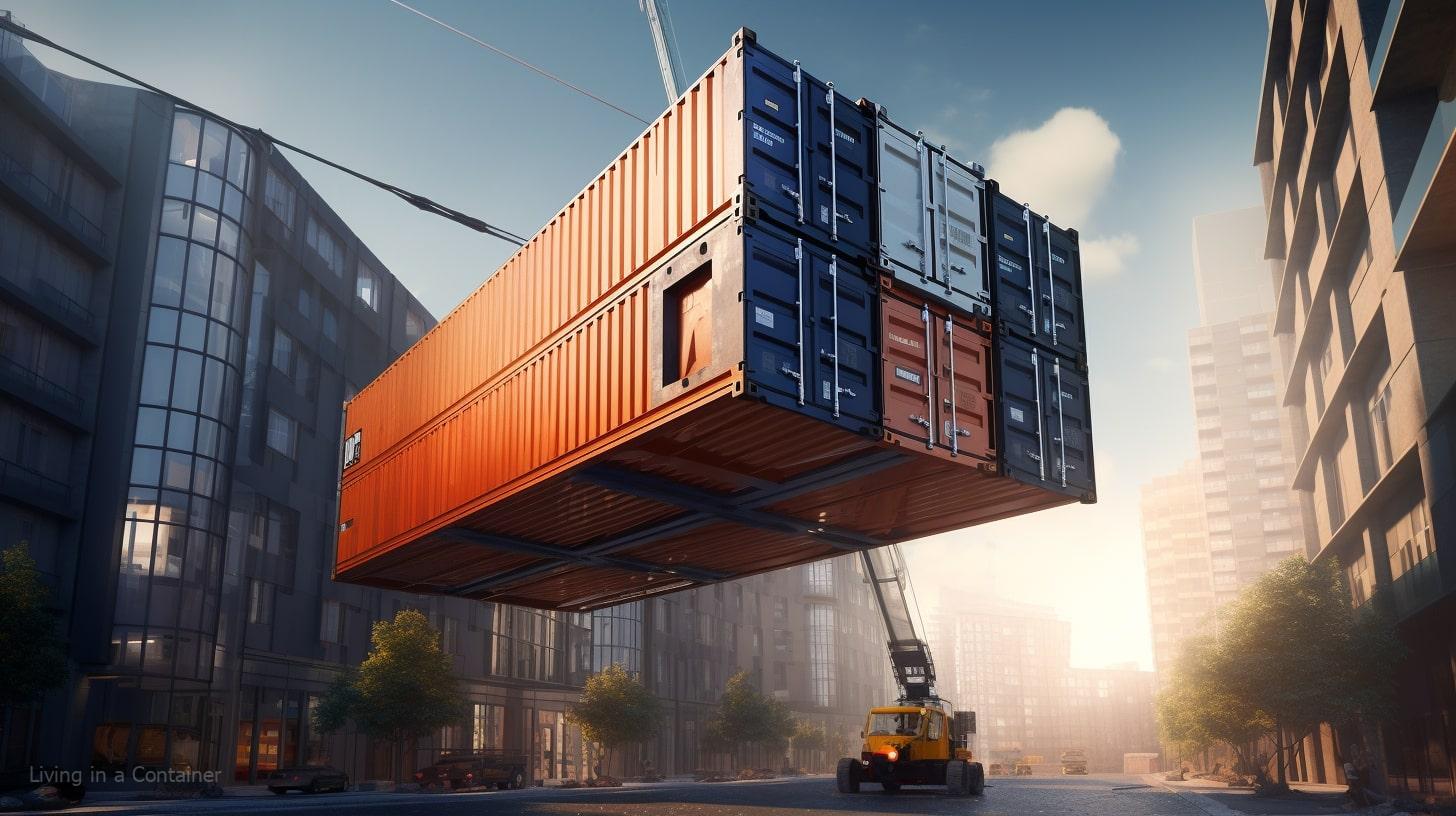
What could start as a handful of shipping containers on a plot of land will evolve into a unique and stylish dwelling, with your personal touch and design aesthetic at its heart.
Reality can be reshaped with a library of floor plans, a command of local building codes and regulations, and a comprehensive understanding of cost and materials.
A shipping container home not only symbolizes innovation and architectural revolution, it’s an emblem of sustainable living and the creation of a personalized sanctuary. With the knowledge gained from this guide, may your shipping container home endeavor be a successful and rewarding journey.

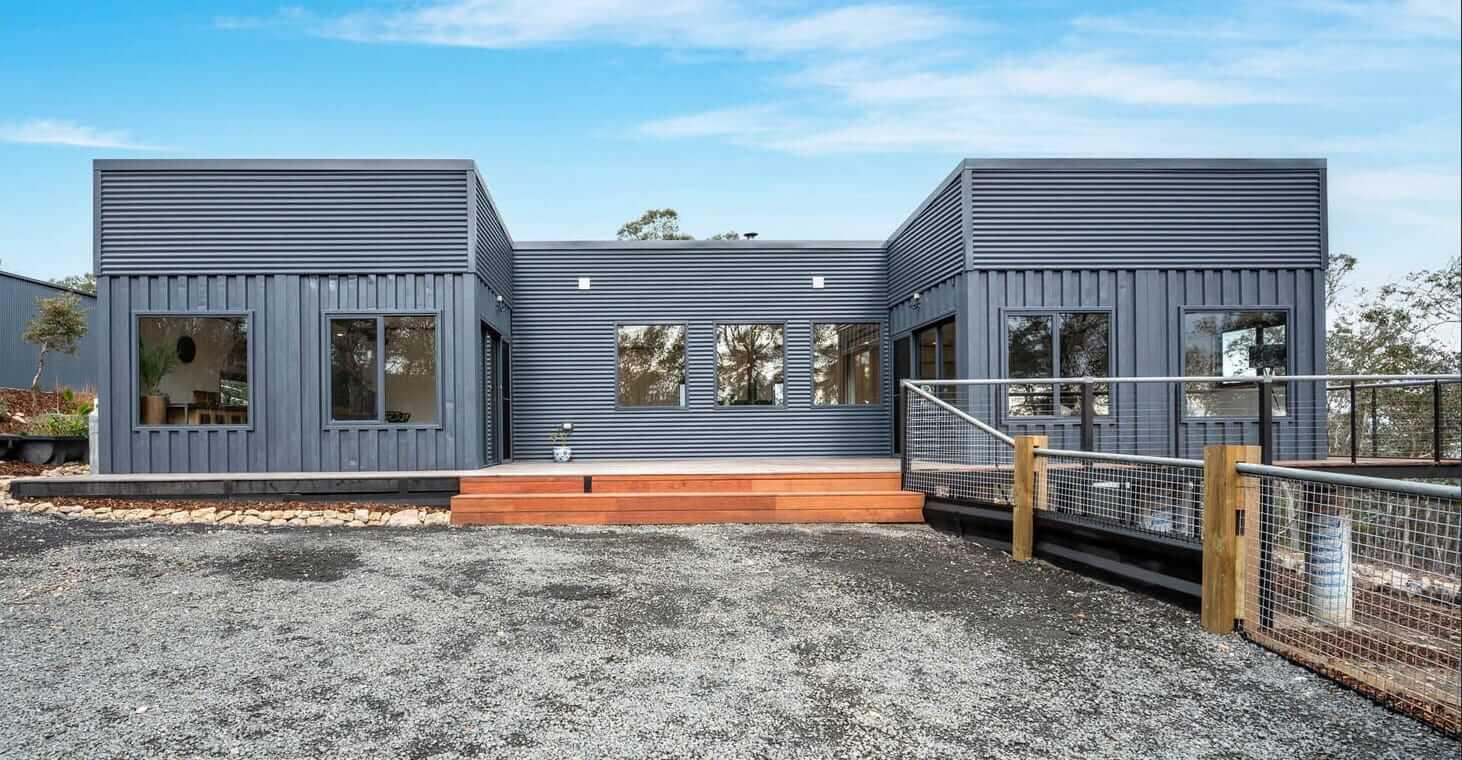
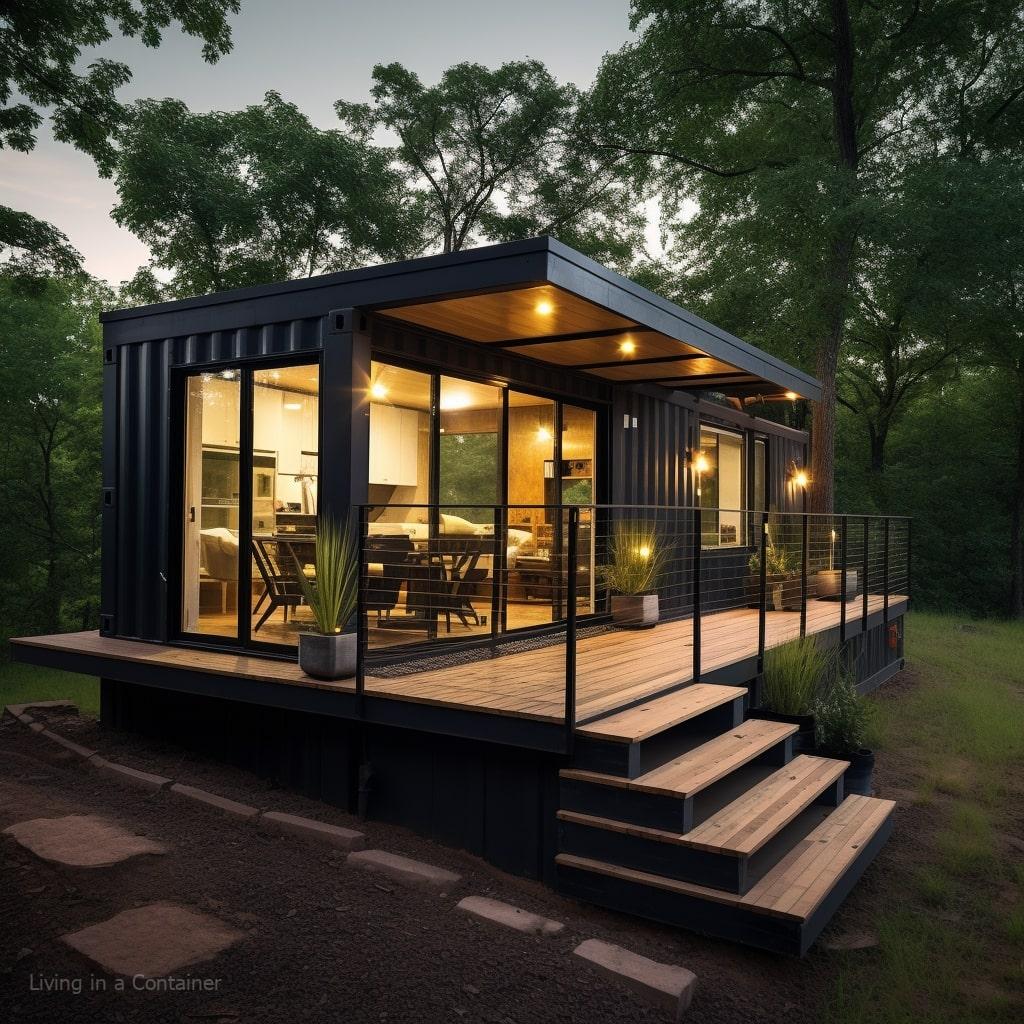
Be First to Comment