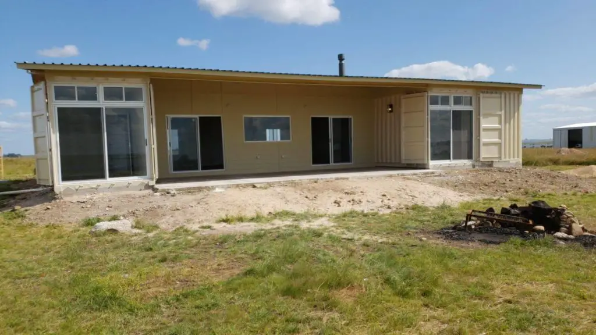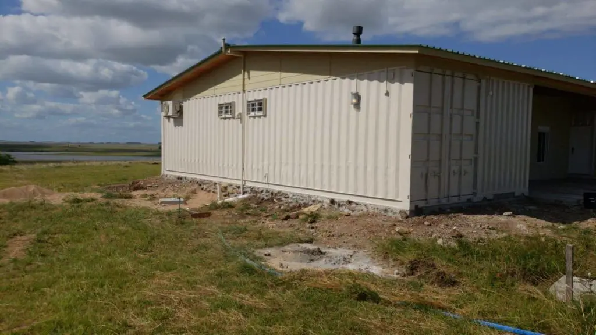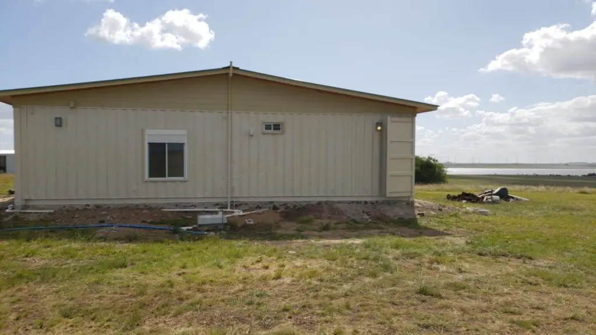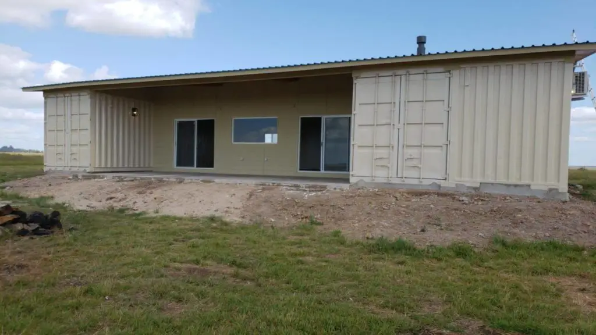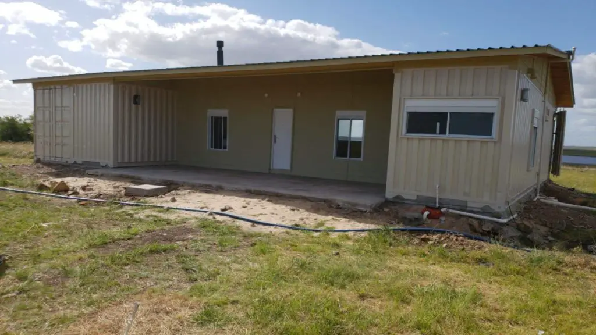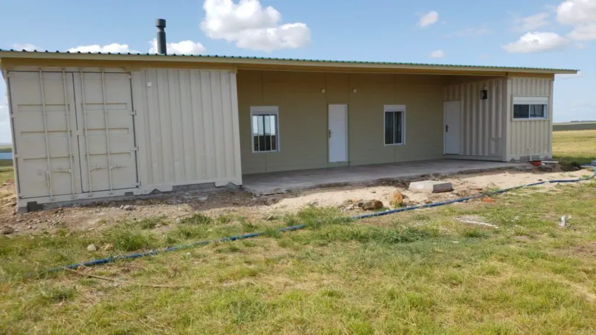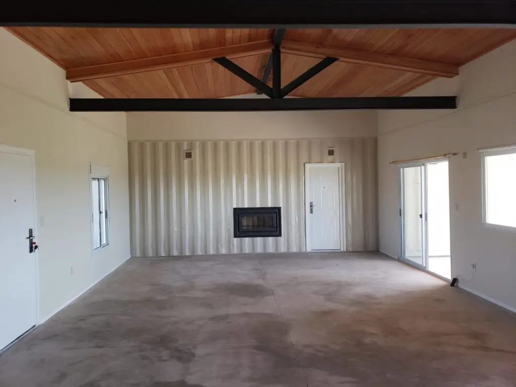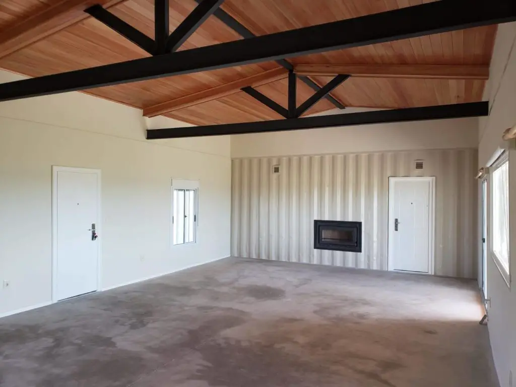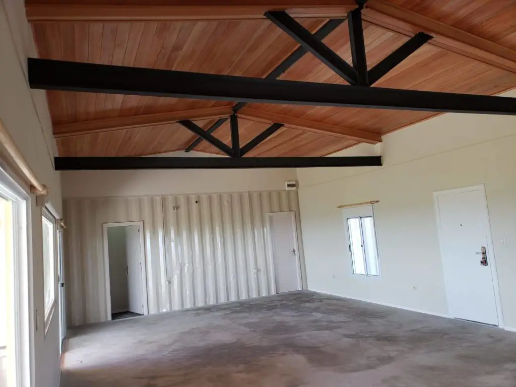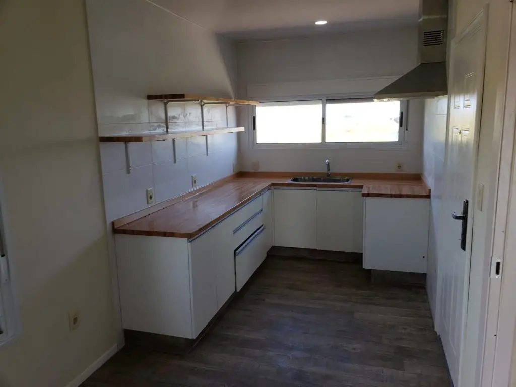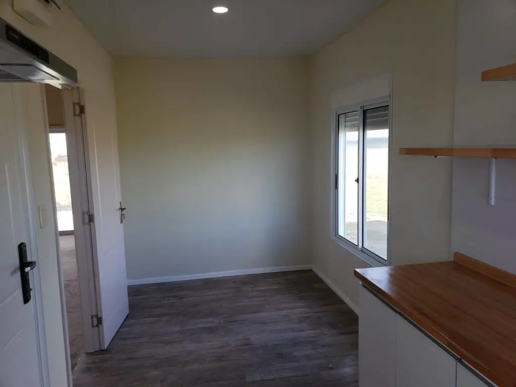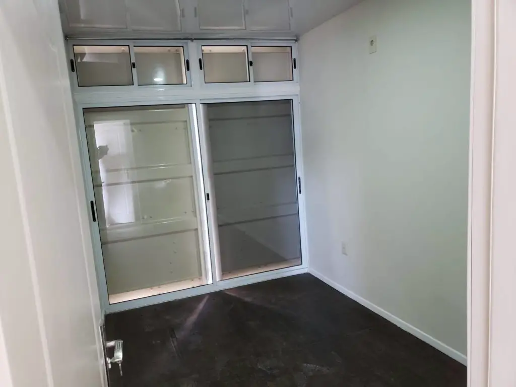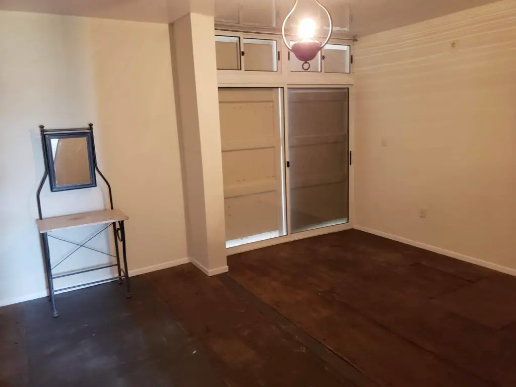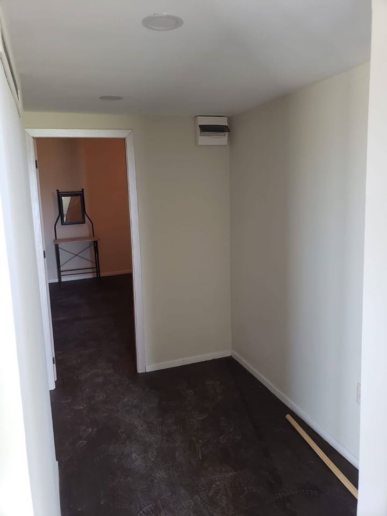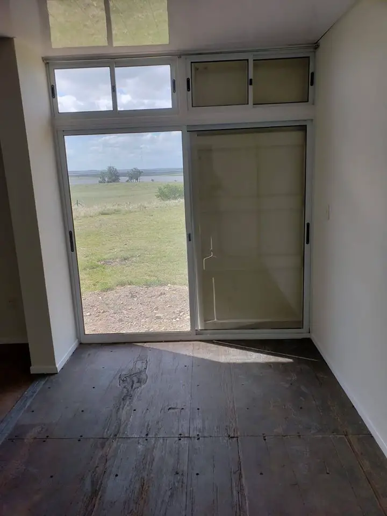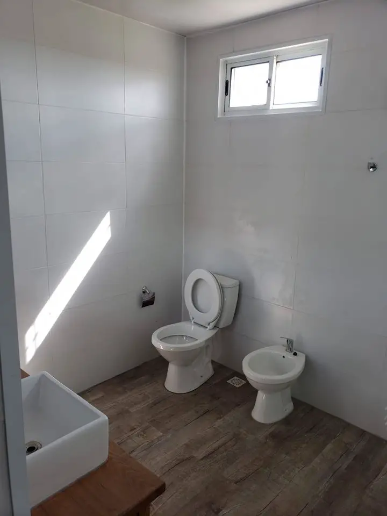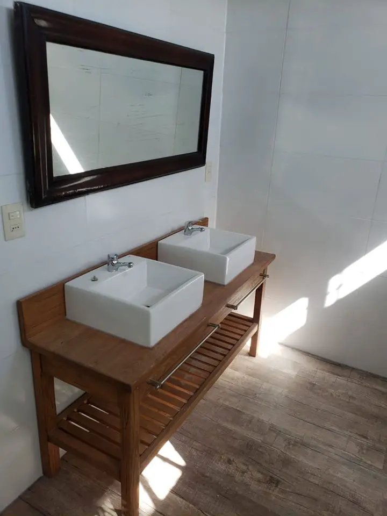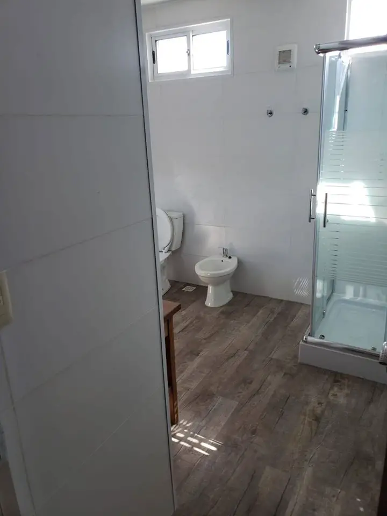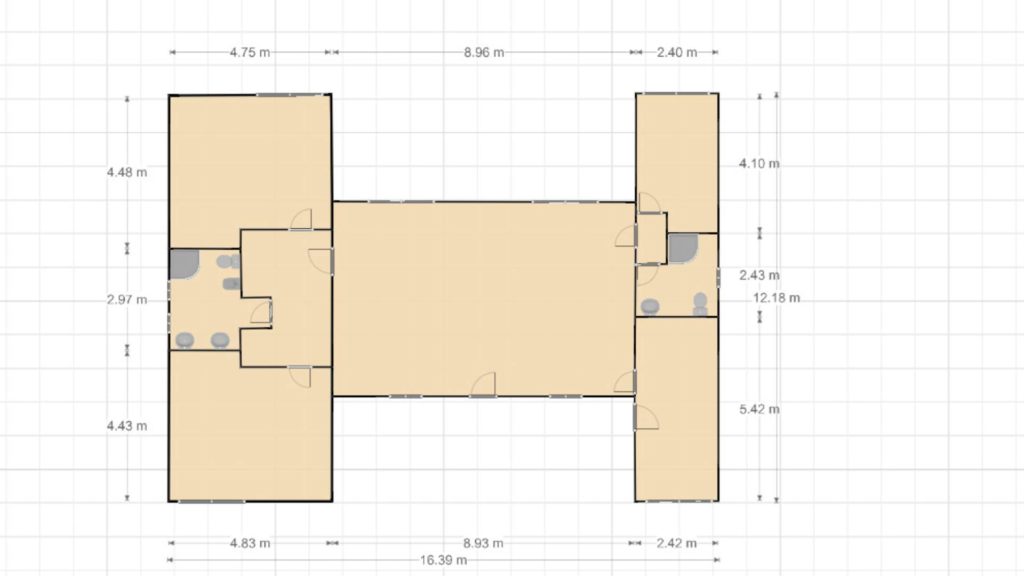Hi everybody ?
We continue to discover for you. Our container house on today’s tour is from Uruguay.
Below we show you a project carried out in Peralta, Tacuarmebo.
There are three 12-meter (40-foot) containers with precast (9m wide x 6m long)
with a total of 220 m2.
In the container part, it has:
-Bicomponent polyurethane extender paint.
-Original floor of the container painted in bedrooms.
-High traffic floating floor in kitchen and bathrooms.
-Interior plaster coating
-PVC ceiling tile.
-Thermal and acoustic insulation in aluminized glass wool.
-White aluminum windows with bars and mosquito nets.
-Two full bathrooms all lined in ceramic.
-Kitchen in “L” (provided by customer) with ceramic coating.
-Three bedrooms.
In the Precast part it has:
-Outer siding cladding (fiber cement).
White aluminum windows with bars and mosquito nets.
-Interior plaster coating.
-Thermal and acoustic insulation in aluminized glass wool.
-I leave the walls with the containers with the same sheet they have.
-Ceiling ceiling in clear finger wood with gable drop.
-Concrete floor made by client.
Roof and eaves have a total of 220 m2.
Source : Agrocontainers (Instagram)
Living in a Container explores projects made with shipping containers around the world and shares them for you.
Don’t forget to take a look at the structures made with other amazing shipping containers on our site!
We invite you to send in your story and container homes photos too so we can re-share and inspire others towards a simple life too. Thank you!
You can share this using the link and social media re-share buttons below. Thanks!
» Follow Living in a Container on Social Media for regular shipping container house updates here «
