Today, the topic for discussion is a home made of single container. A single shipping container is used in the construction of this home.
Well, homes can be constructed through as many containers as you want. It all depends on the map designing and budget of the owner. But this is very amazing thing that a single shipping container is enough for living. And one more interesting thing that this is not an ordinary home.
This steel shipping container has all the facilities. Basically, this home is designed for one or maximum, two persons. A student can own this or man doing a job can also. But a large family cannot accommodate in this container home.
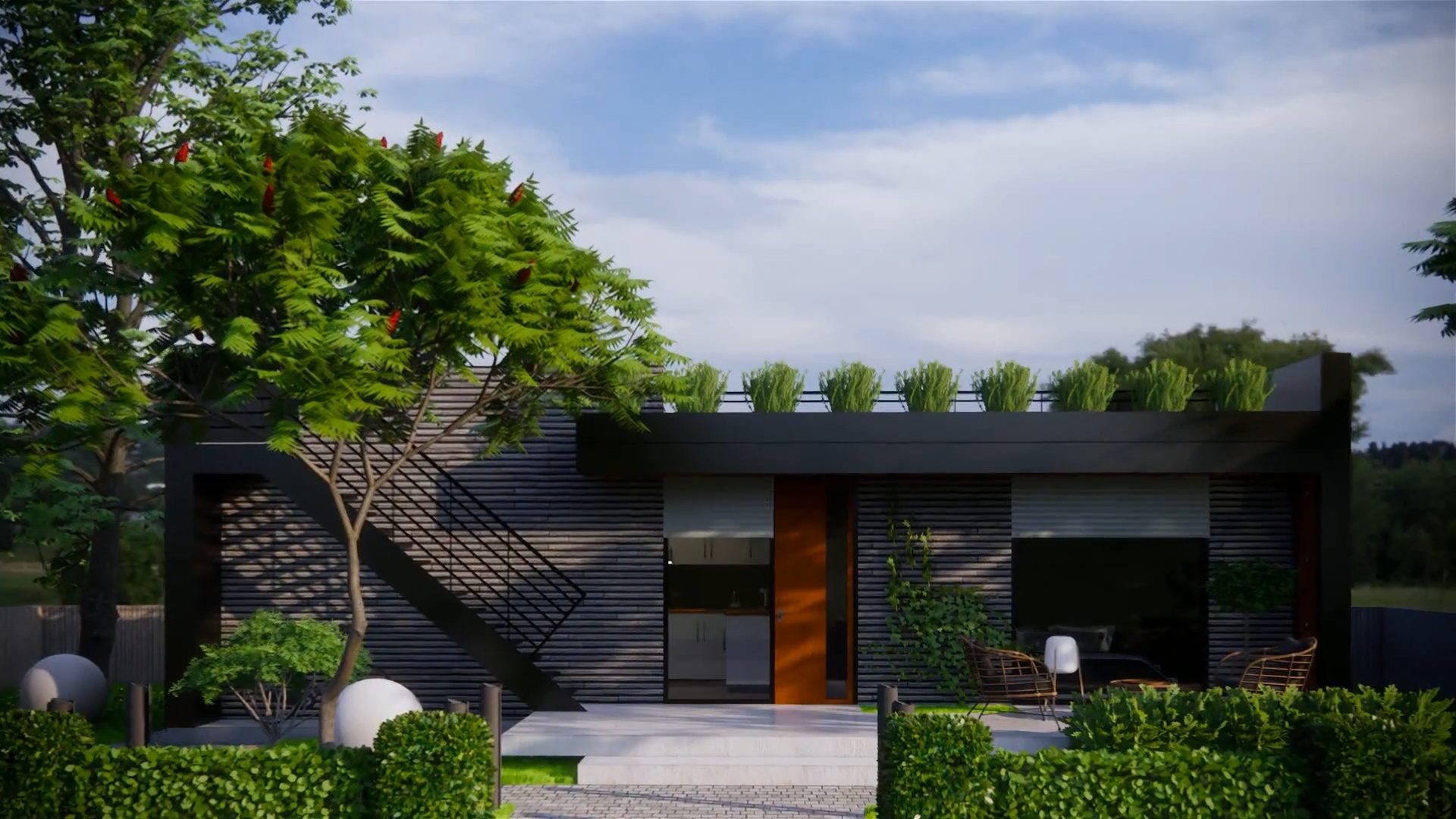
A container home having all facilities in small area.
The area occupied by this shipping container is 40 feet. This is enough space for all the portions of the home in small size. This home is single storey, as it is constructed of only one container. This home has white polished floor on the entrance in a wide area. The home is provided with large open space all around. The footpath is made of tiles. This all is done neatly. The house is designed beautifully. A neat small home having all the facilities.
Design and architectural structure of small living space.
Let us have a look on the map designing of this home. Before entering the home, this home has a small veranda. This has sitting arrangement. Chairs are placed here. This arrangement is nice. Evening snacks can be enjoyed here.
The structure of the home is created in this way that it has all the portions in a line. Partial separations are done according to designed portion. No particular doors are set interiorly. As it is a single shipping container, next portion comes automatically when one steps in this house and moves forward.
( White Painted Tiny Container House Design )
Different portions and rooms of this single container home.
This single container has a kitchen designed in classic way. It has all modern facilities. All means all. Refrigerator, microwave oven, cabins, shelves, sink, stove all are set here. The back wall of the kitchen is designed differently. It has yellow and black colored print designing. This is done to enhance the modernity of the home. It gives a different look from other portions.
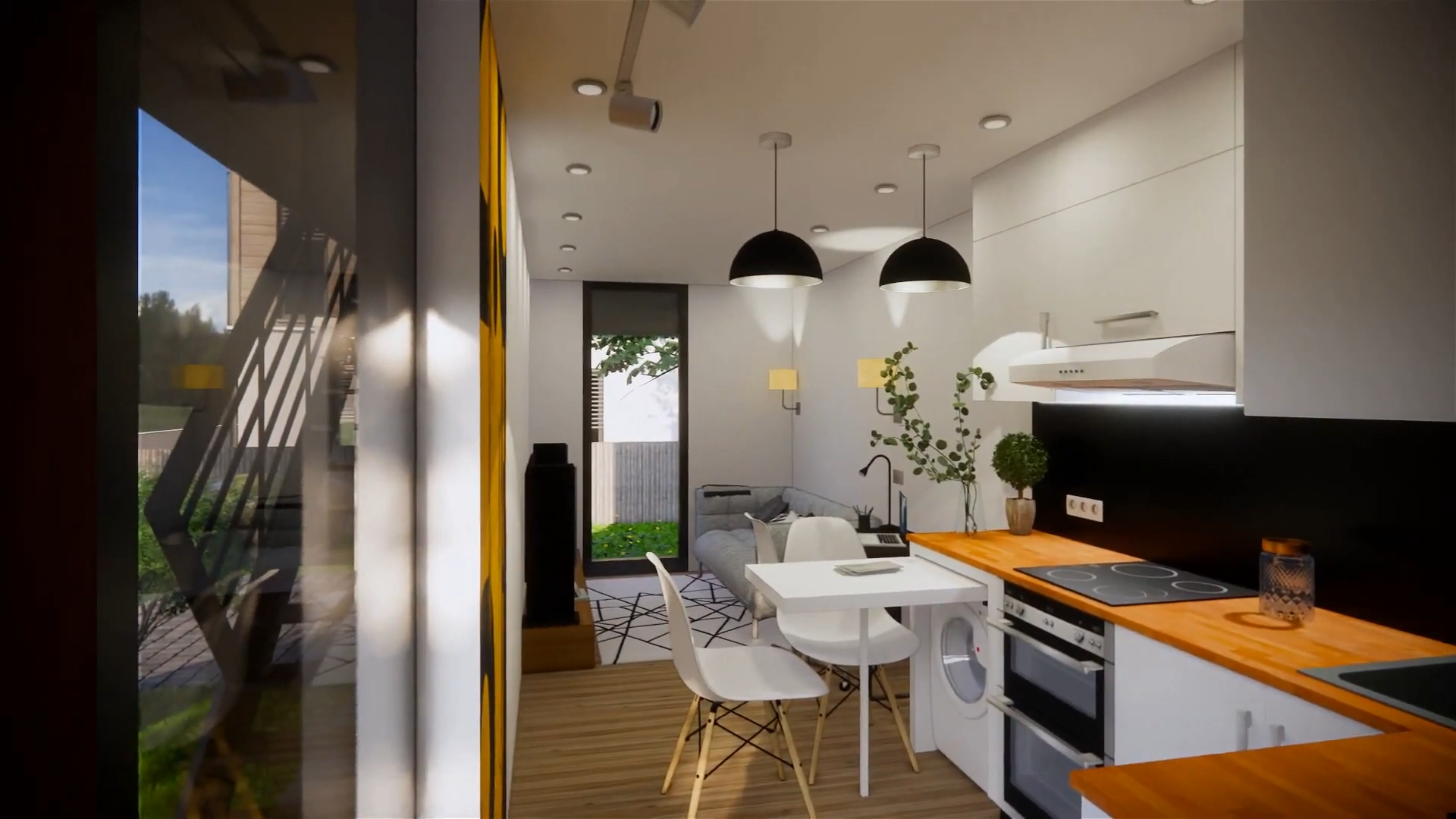
Dining table is placed near to the kitchen. The colors of each thing are chosen differently. These are unique from other simple typical colors used in home construction. It is totally right to say that this home is colorful. The dining table colors are white and orange. This should be noticed that the architecture of this home, which is rather smaller, has a dining table as well. It means, this home has all the facilities and accessories without caring about the area.
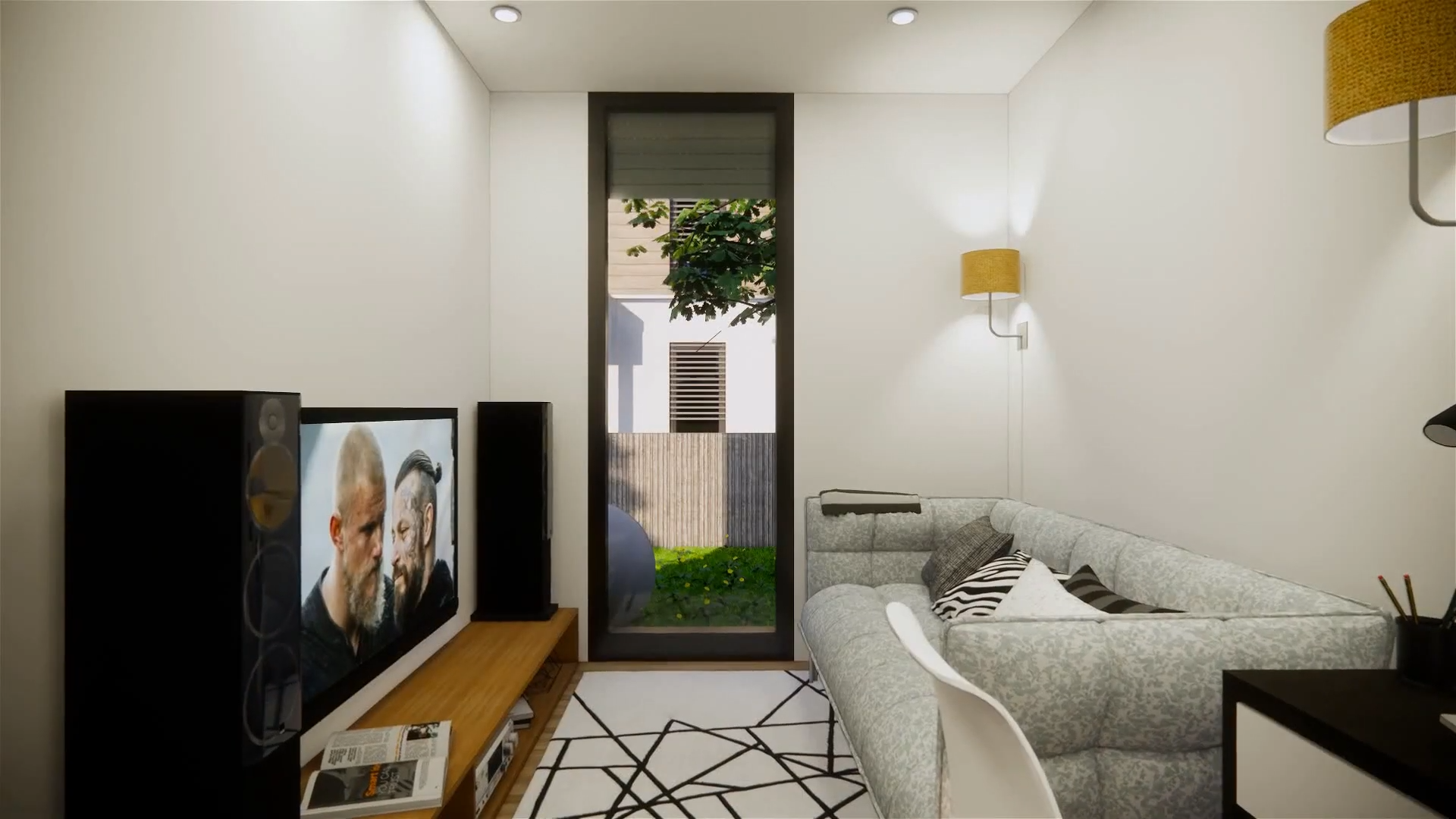
Stepping forward, another room of need is designed. This is living room occupied by sitting couches, LED on front wall, LED shelf, central table. LED is very demanding part of the home.
In spare time, one wants to sit in living room, but what should he do there?
There must be an entertaining thing. This is right that everyone has a cell phone in his hands. But this will not be an enjoying thing that he should use his phone in living room.
Moving forward, there comes a bedroom. Bedroom has colors in white and black shades. This bedroom has a closet for need with a mirror set on the same level.
Mirror is large sized and occupies whole wall. An important part of nice bedroom is glass window with hanged curtains. The window is set to see outside view from bedroom. To enjoy sunrays or to observe the falling of rain drops on glass.
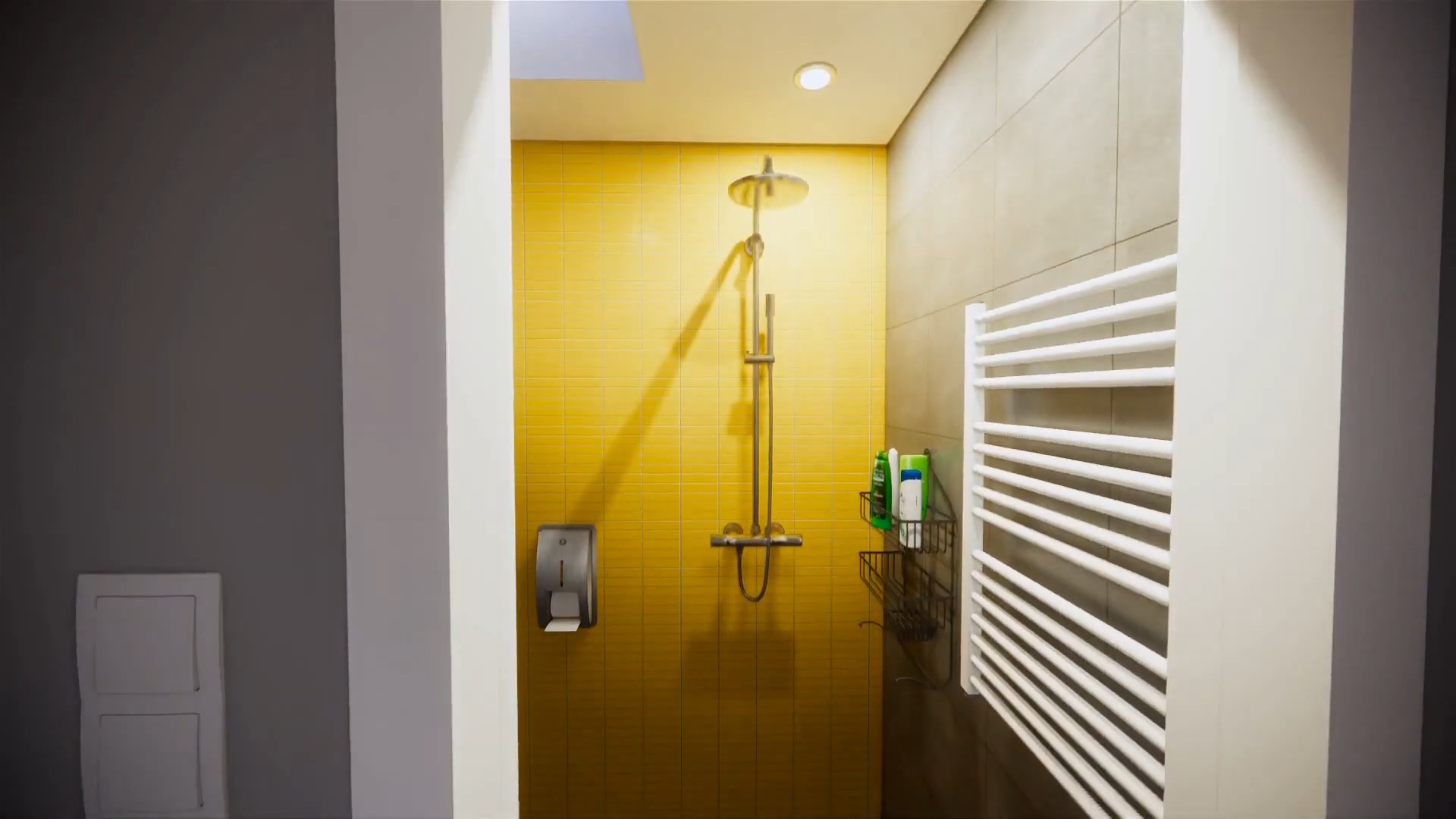
Bathroom has all accessories and is well-equipped. Front wall is painted yellow. Again yellow. May be this favorite color of the owner. But this does not look bad. This looks very differently and sublime.
Outside stairs are set for going to roof.
No doubt, this is a single storey home. No need of stairs as there is no second floor. But stairs are constructed for going to roof. This roof is not a simpler one. This is decorated with grass and plants. Going up to roof, one can enjoy the weather in green area. This all increases the calmness.
( Life Uncontained Shipping Container Home )
Not only this, but green plants and a proper lawn are set on the ground floor. This house has a broad area in its all surrounding. Grass is maintained in good way. But this maintenance depends on the person living in this home.
The electricity system is good enough to enlighten the whole house. LED modern lights are set in the ceiling of this house. The voltage provided is supplied without any obstruction. The water supply system is also without any hindrance.
Containers are preferred for construction in modern world.
This home is made of single container, but any living place can be designed by shipping containers. Many advantages of shipping containers make these unique.
This uniqueness and elegancy is the reason for preferring containers. Owners are doing this because these do not need too much effort in construction.
( Tiny Container House with Private Garden )
The homes made of shipping containers give best looks with all facilities. What one wants? An utter living area. Shipping containers provide this. As these are fulfilling all the needs, therefore, one does not think about traditional building. As this type of construction requires hard working more than modular construction. And house designs are also older which do not fit in this modern world.
This was all about a home made of single shipping container. Next time, we will come again with new container home.
If you are interested in structures made with shipping containers, you can find what you want among thousands of container house models. Be aware of the contents by following our Facebook and Pintereset accounts.

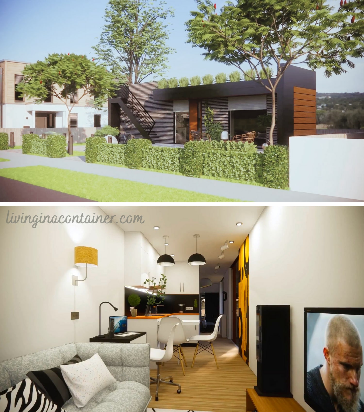
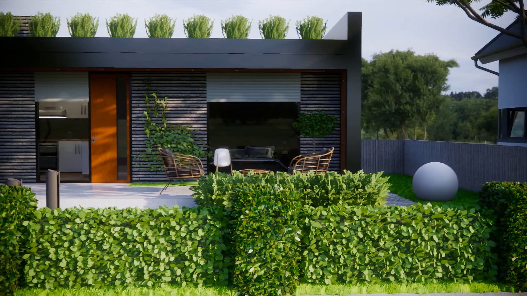
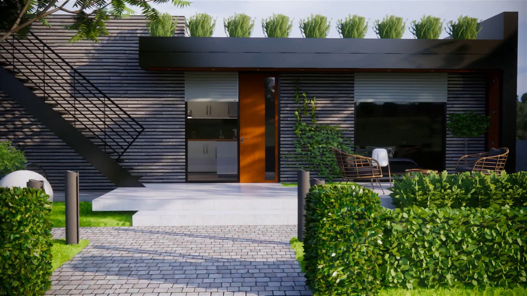
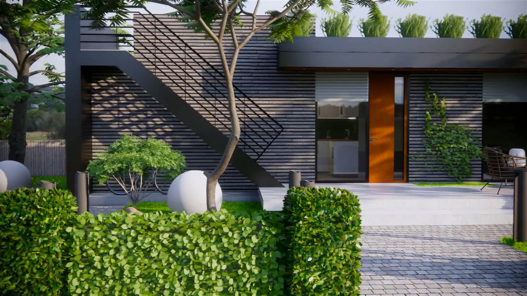
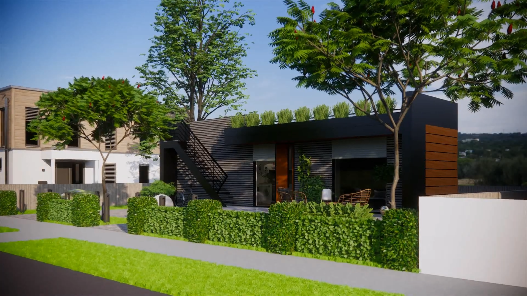
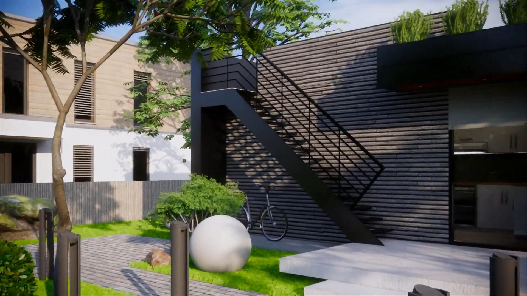
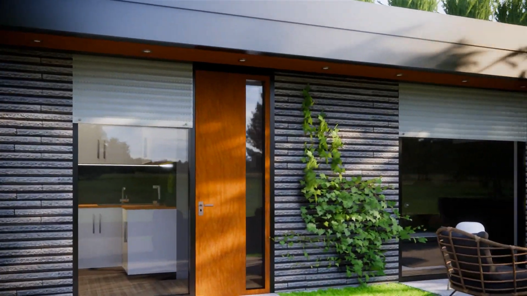
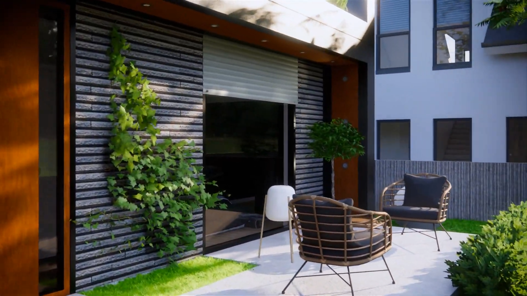
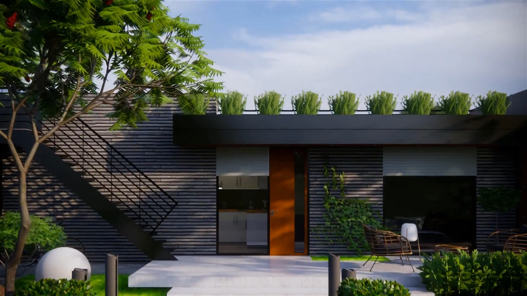
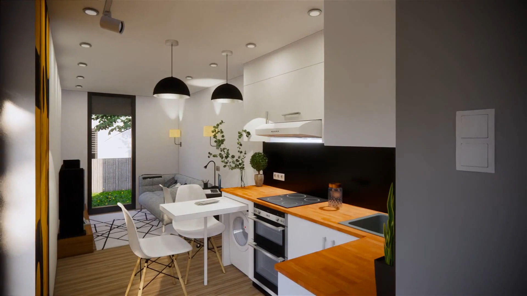
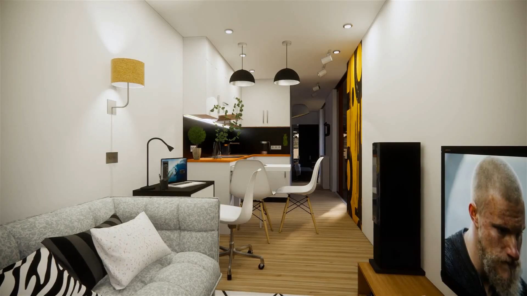
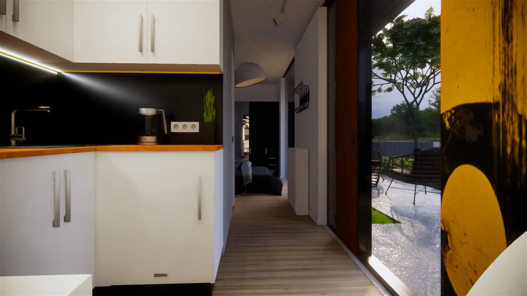
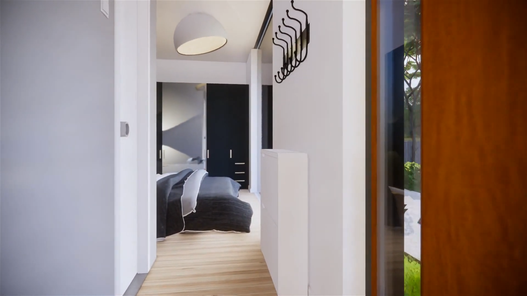
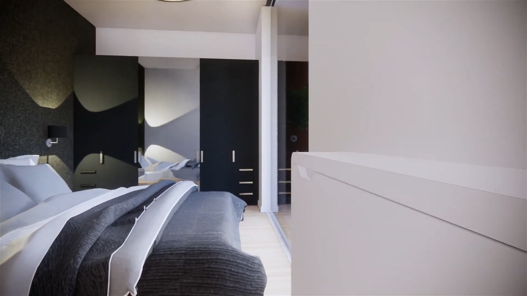
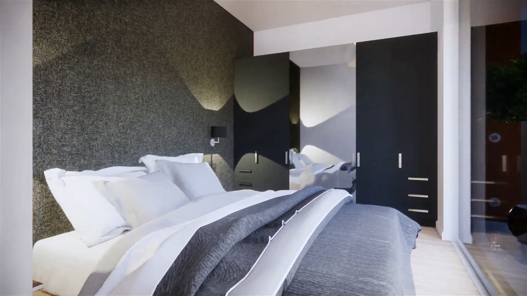
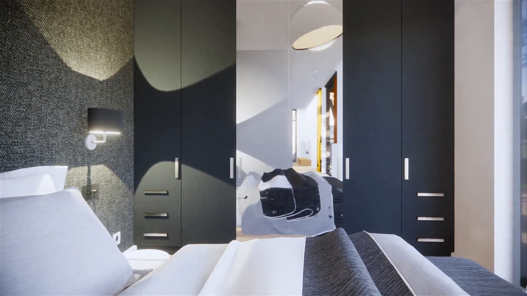
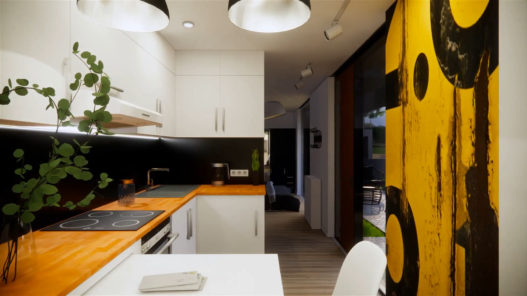
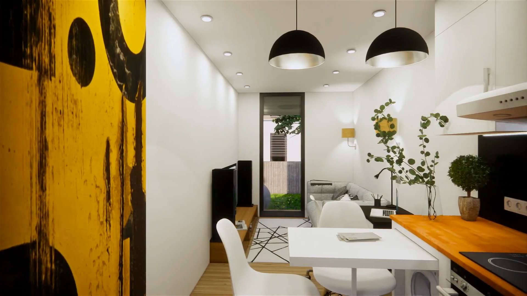
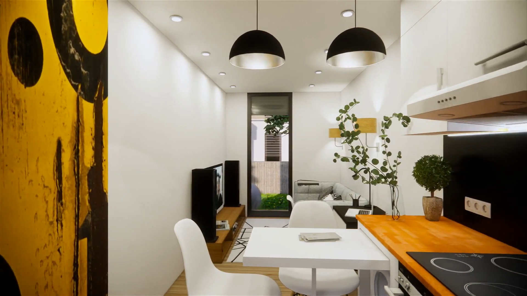
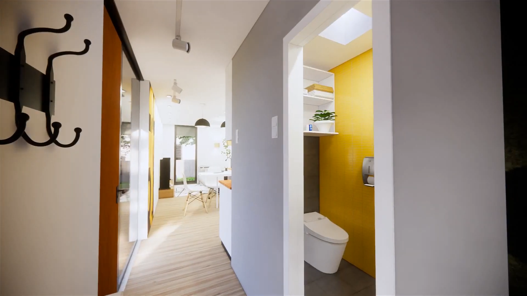
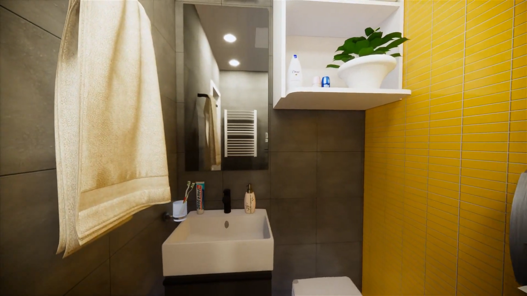
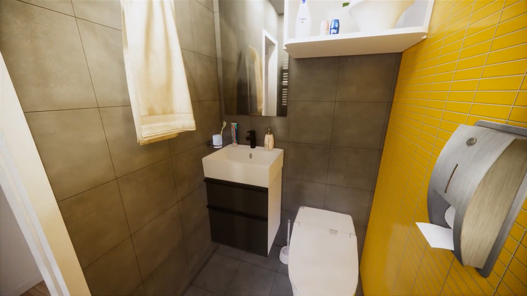
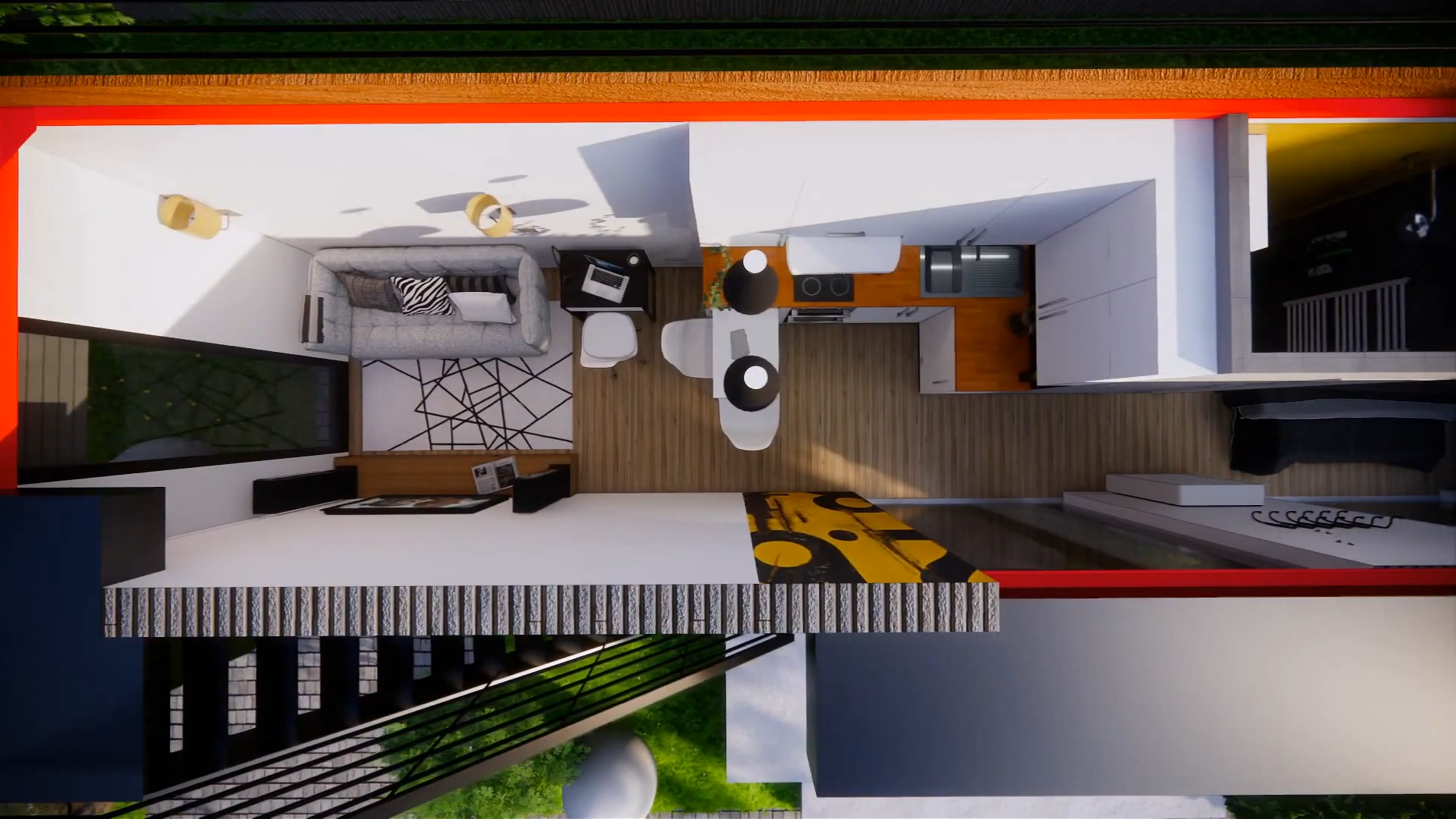
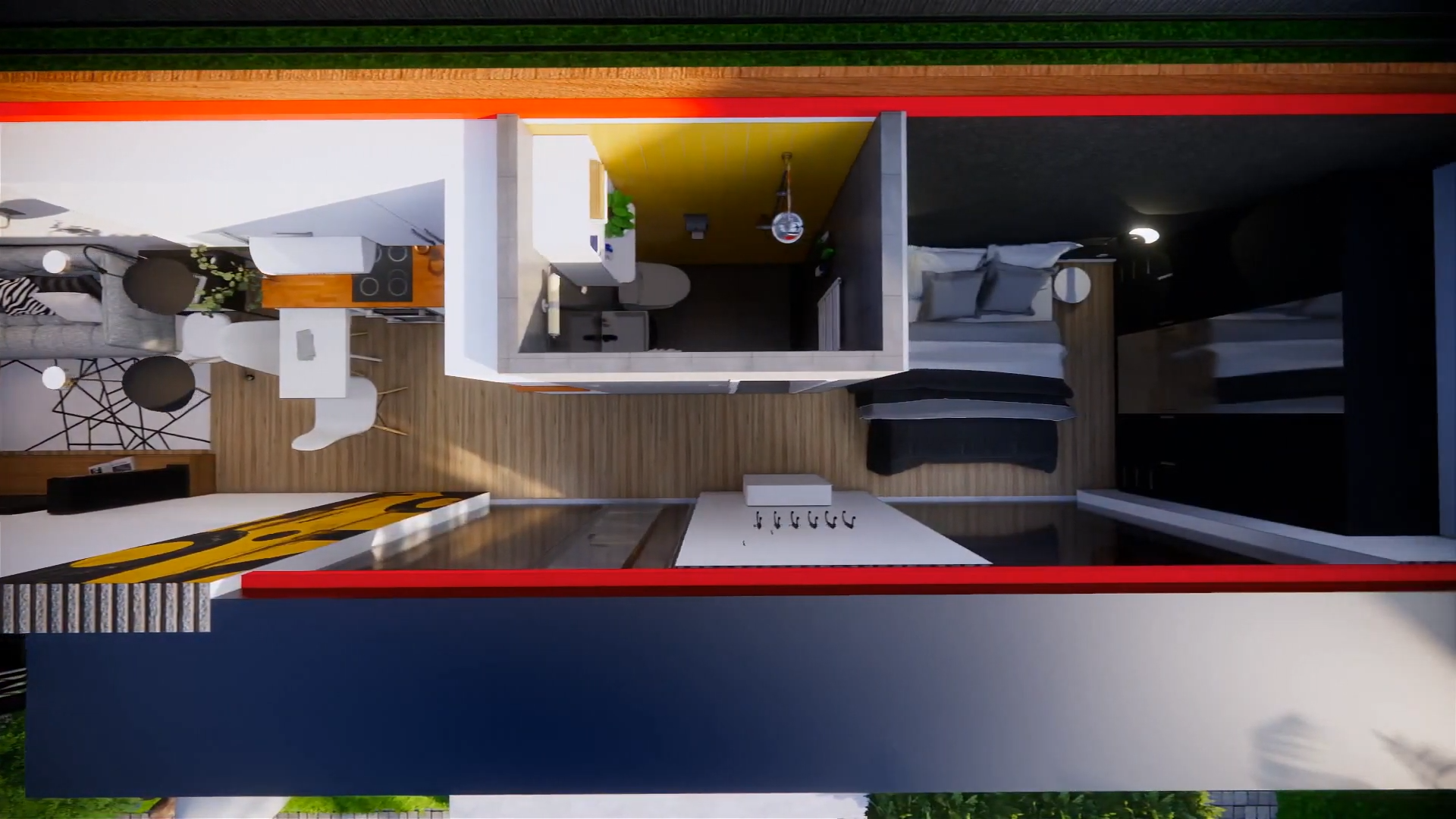
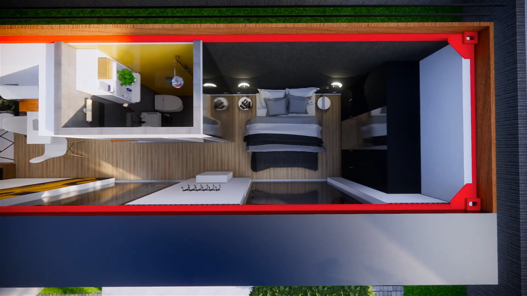
Be First to Comment