Buildings made using shipping containers continue to gain popularity rapidly in almost all parts of the world. As the demand for these structures, which are beneficial in many ways, started to increase, some architects started to come up with projects designed with shipping containers. The container house model that we will show you today is one of them. The owner of the project is Ukrainian architect Serhii Seinov.
It is now easy to turn shipping containers into a luxurious or standard livable home. As the trend towards this house model increases, it is now possible to find container house manufacturers in every country and almost all major cities.
If you want to build a house using shipping containers, the first thing you need is the design of your home. Perhaps this is my favorite feature of container houses. You can design your dream house like playing a puzzle with the models you will prepare from cardboard in your home. Then you can get professional help to make your project even more realistic.
Let’s talk a little bit about the features of the house …
A total of 3 shipping containers, 2x40FT and 1x20FT, were used in the structure. 40FT containers are placed side by side in parallel, and 20FT containers are placed vertically in front of other containers.
The striking detail on the exterior of the house is the wooden facade covering. The black color used in shipping containers and the wooden facade cladding work in perfect harmony and also provides the home characteristic feature.
There is a small but useful veranda in front of the house. Medium-sized glasses are preferred throughout the container structure. Finally, one of the important details outside of the house is the area where the outer door is located. The architect, who wants to take full advantage of the space inside the containers, has created a separate partition for the door of the house.
The interior dimensions of the house are as follows,
1-Hallway – 3,19 m2
2-Utility Room – 1,31 m2
3-Bathroom – 4,22 m2
4-Child Room – 8,08 m2
5-Bedroom – 10,60 m2
6-Storeroom – 2.57 m2
7-Living Room – 17.94 m2
8-Tambour – 2,20 m2
9-Office – 9,87 m2
10-Bathroom – 1,88 m2
Architect: Serhii Seinov
Interior design: Serhii Seinov
Visualization: Serhii Seinov
Year: 2016
If you are interested in structures made with shipping containers, you can find what you want among thousands of container house models. Be aware of the contents by following our Facebook and Pintereset accounts.
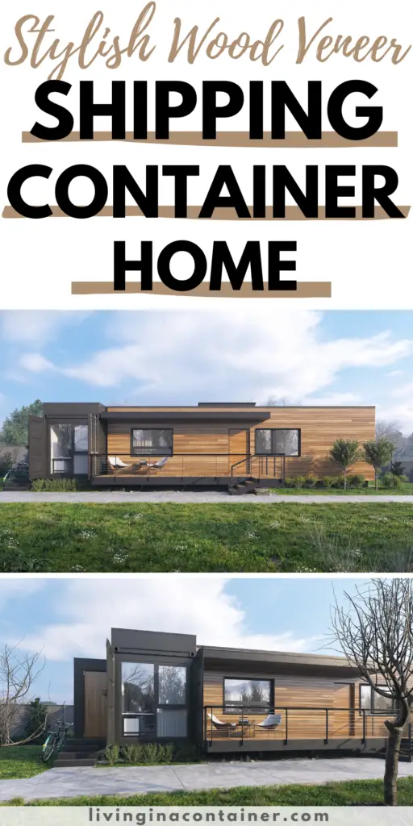

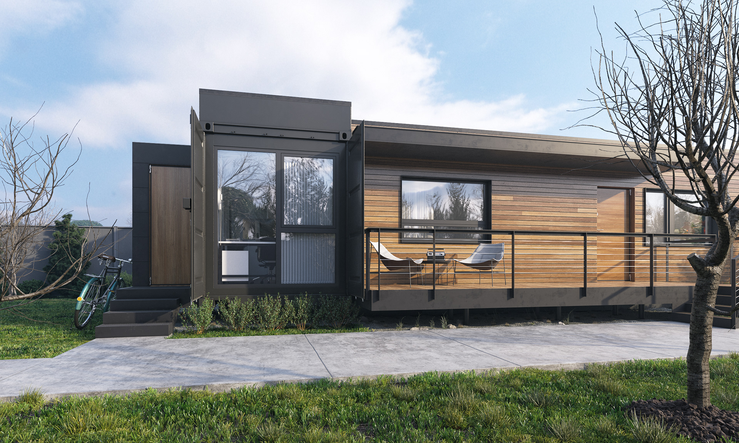
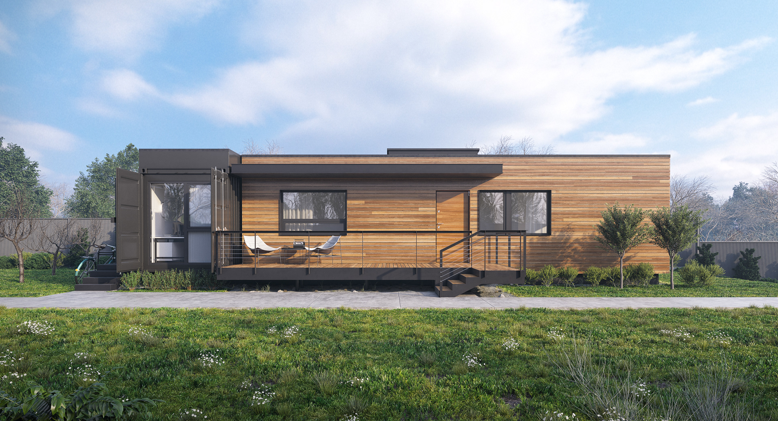
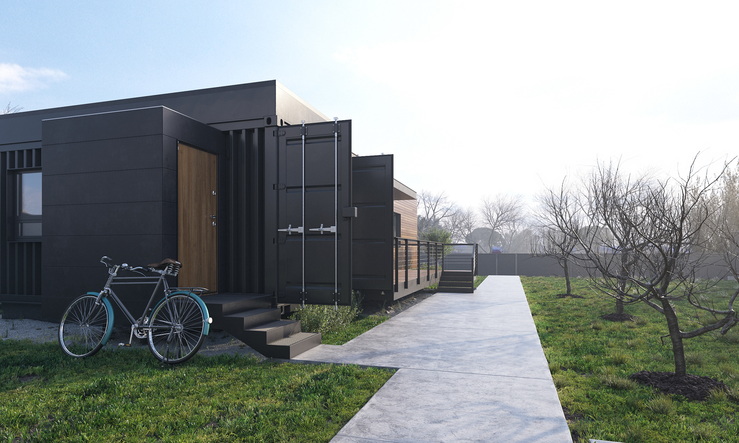
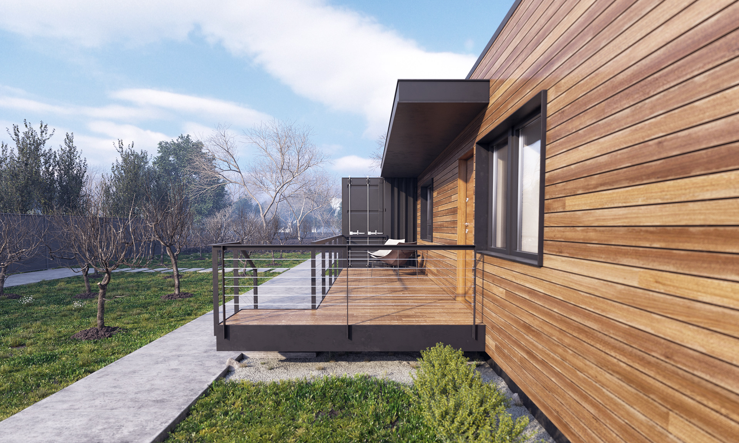
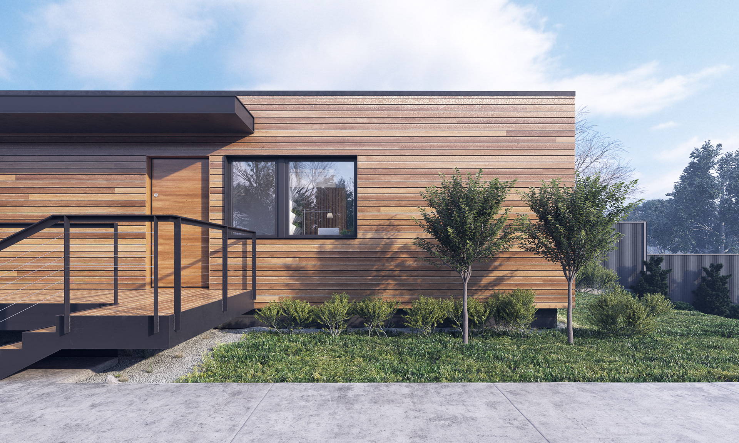
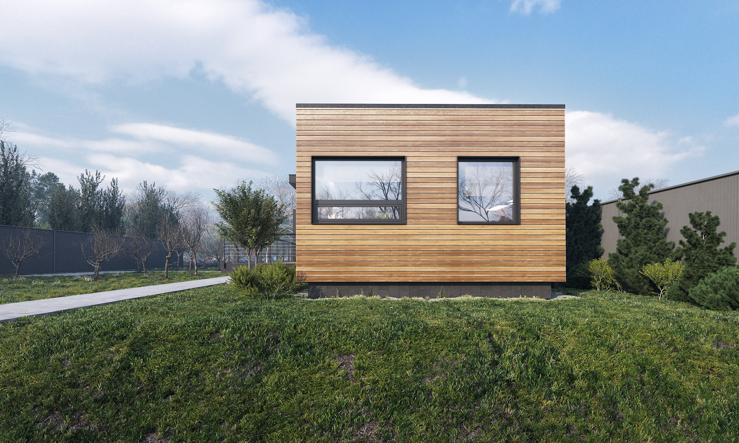
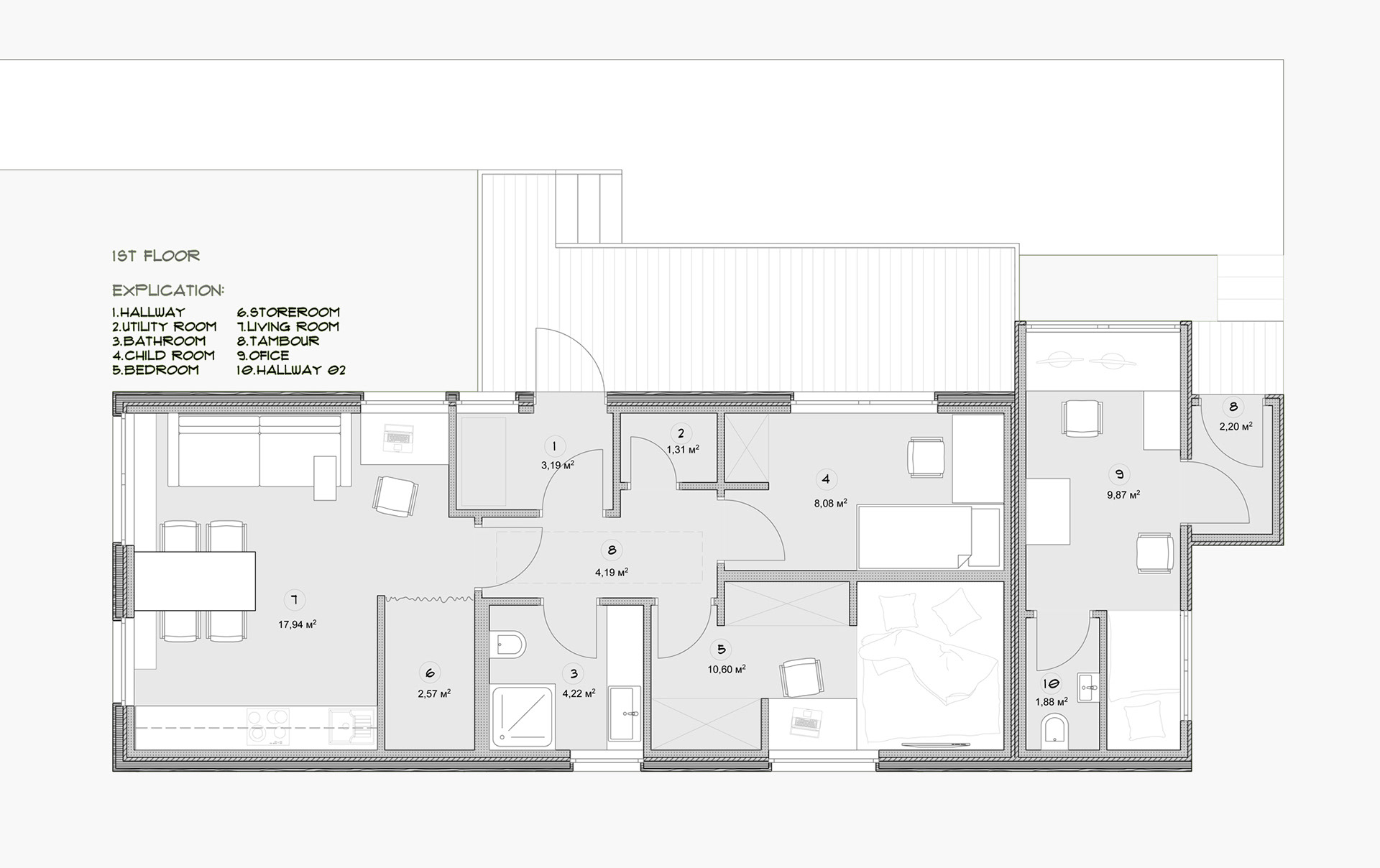
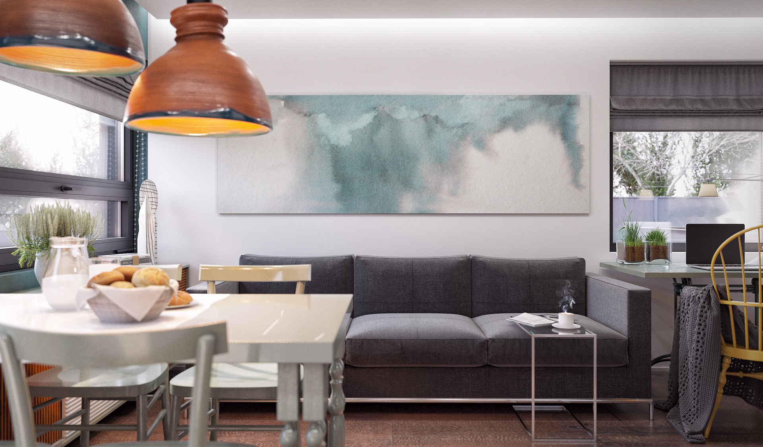
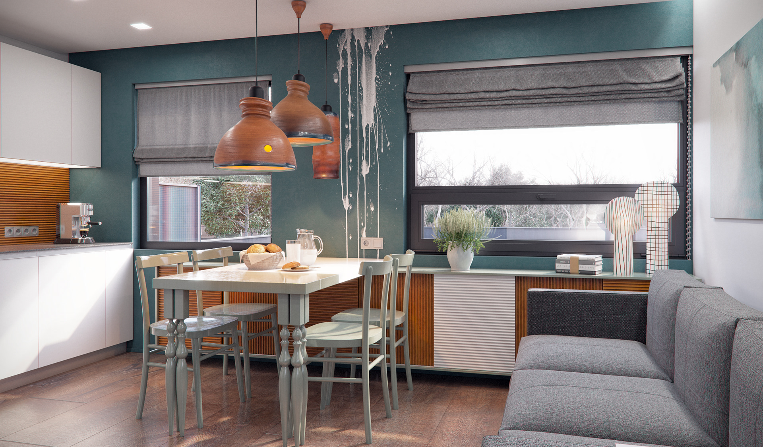
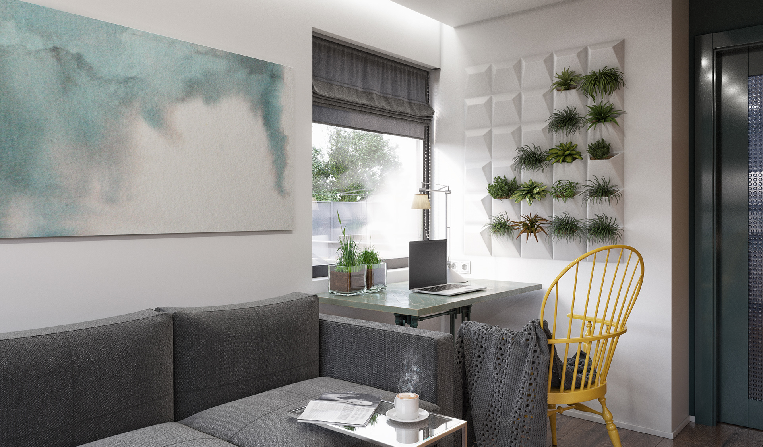
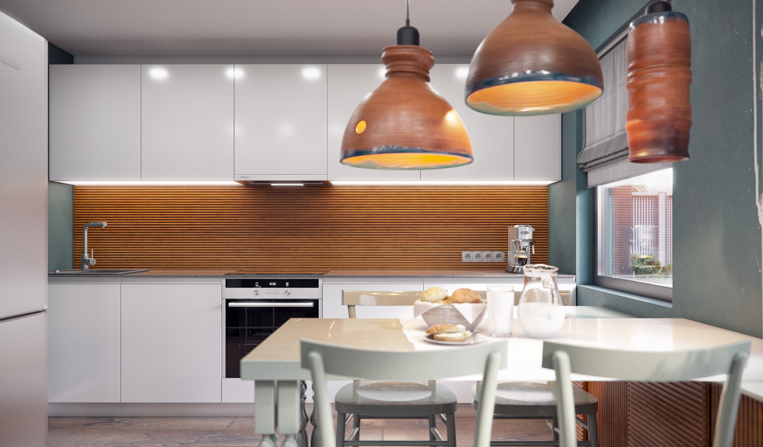
Be First to Comment