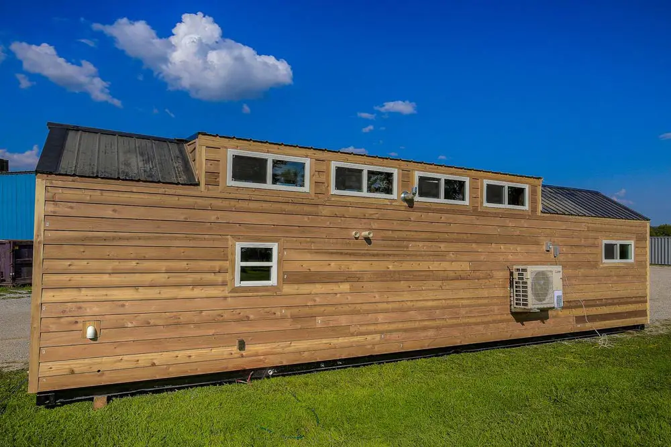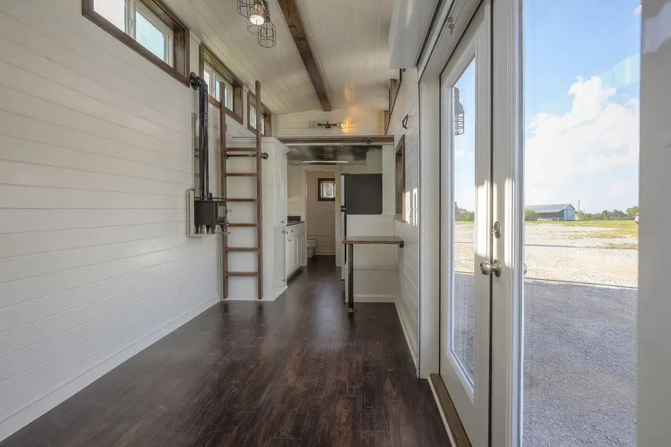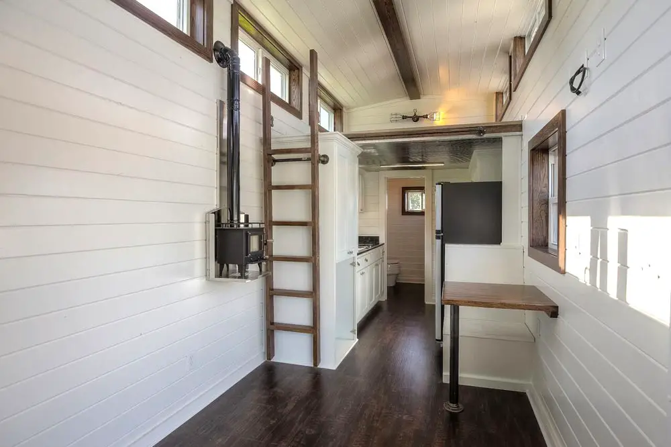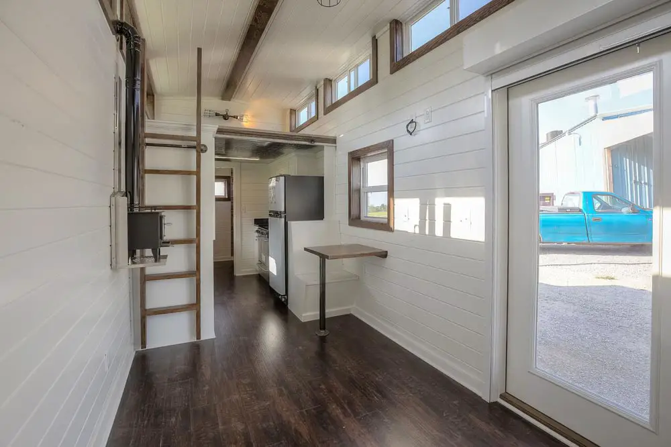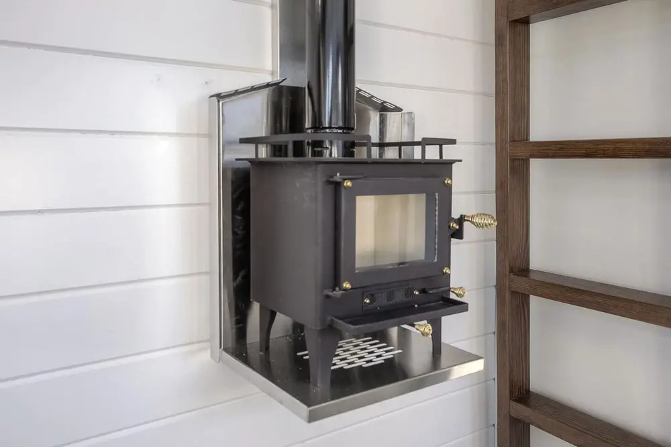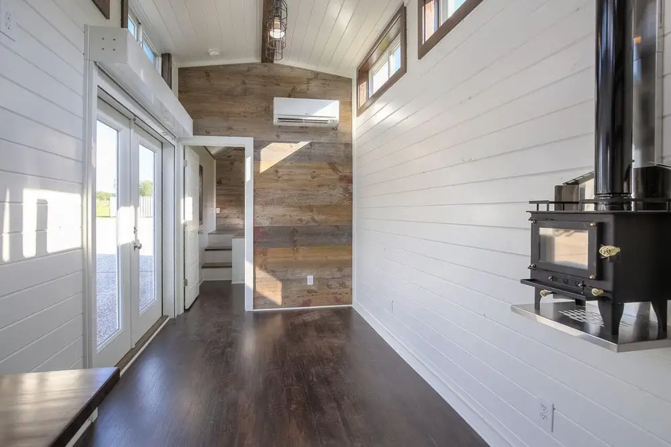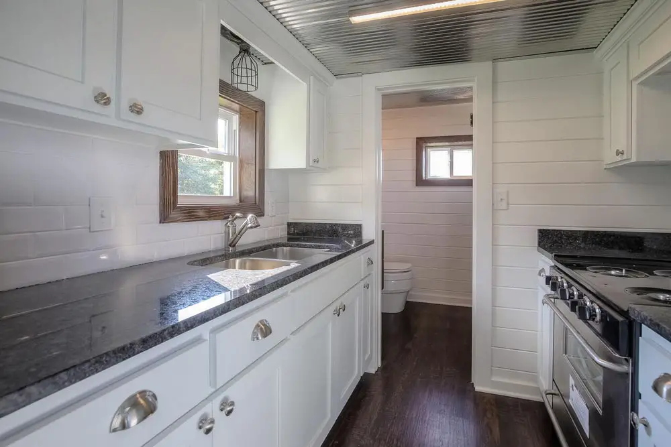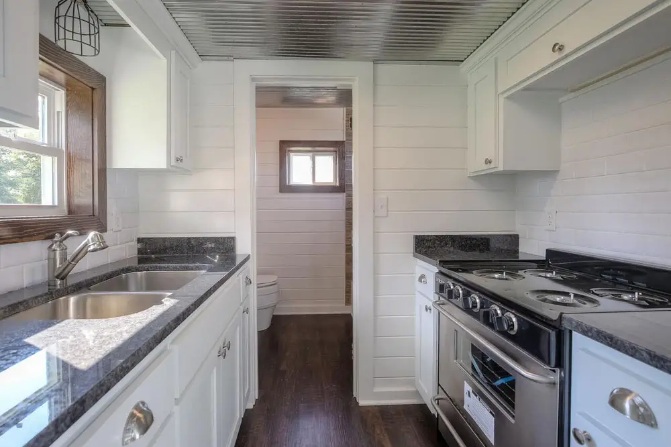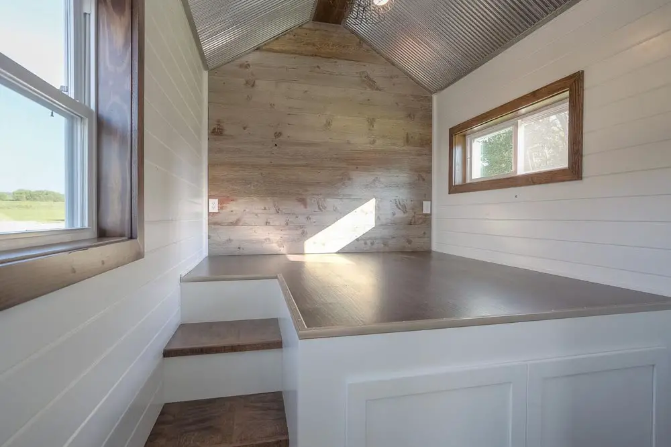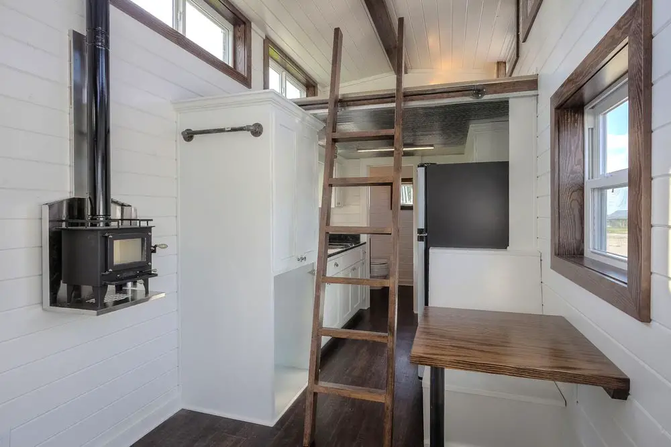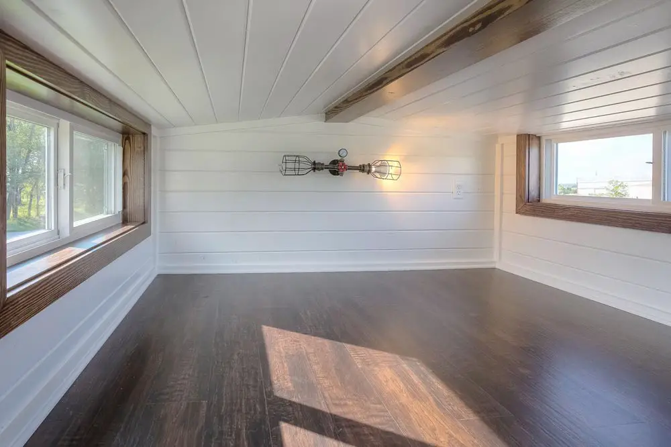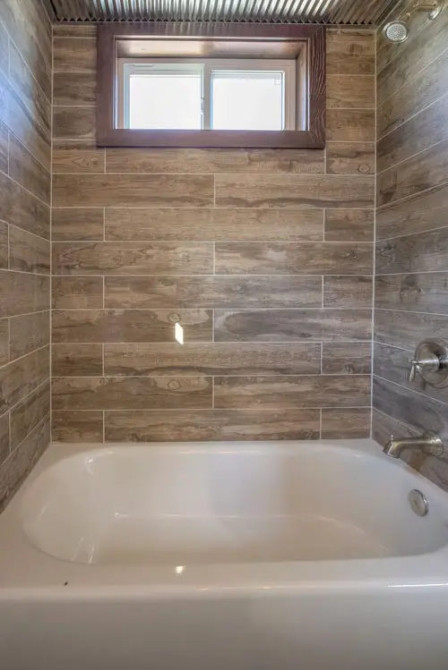Hi everybody ?
We continue to discover for you. Our container house on today’s tour is from USA.
This 40′ Lake Cabin tiny house is actually a shipping container! The builder, Custom Container Living, gave it a raised gable roof, making it look like a regular house instead of a container home.
The 380-square-foot container home has a rustic exterior with cedar lap siding, metal roof, and full light french doors. The modern interior has painted tongue-and-groove walls, stained pine trim, and vinyl plank flooring. Barn wood accent walls in the living room and bedroom add a rustic element to tie in with the exterior.
The main floor bedroom has a raised platform for the bed, allowing for storage underneath. There is also a queen size bedroom loft, which makes for a good guest or kids’ bedroom. The living room has a wood stove for heating, plus there is a Mitsubishi mini split unit to provide comfortable temperatures year around.
The kitchen is equipped with custom built white birch cabinets, granite countertops, full size gas refrigerator and stove, and a double sink.
The Lake Cabin was listed for $68,900.
Living in a Container explores projects made with shipping containers around the world and shares them for you.
Don’t forget to take a look at the structures made with other amazing shipping containers on our site!
We invite you to send in your story and container homes photos too so we can re-share and inspire others towards a simple life too. Thank you!
You can share this using the link and social media re-share buttons below. Thanks!
» Follow Living in a Container on Social Media for regular shipping container house updates here «
