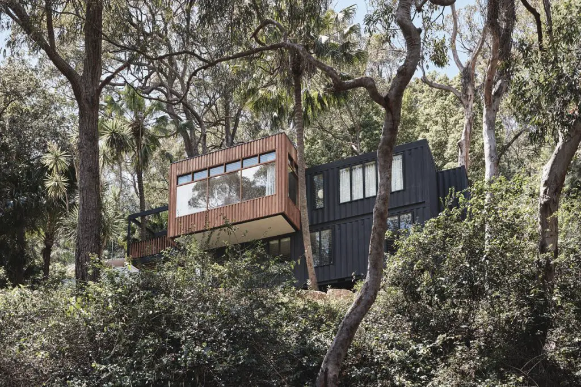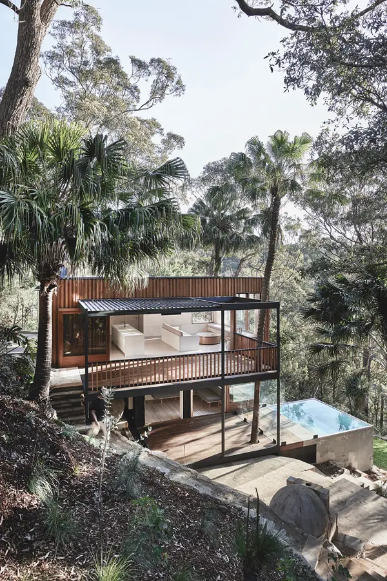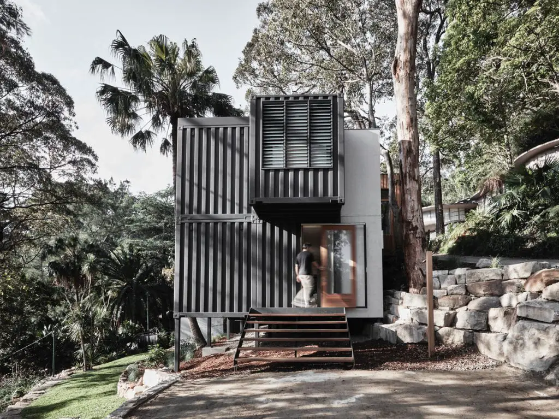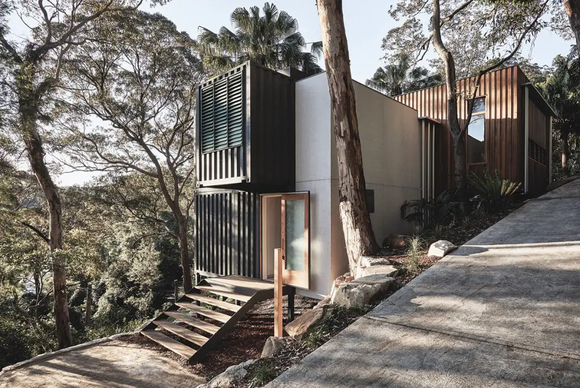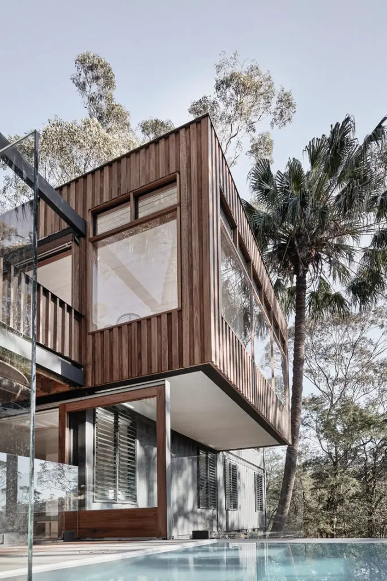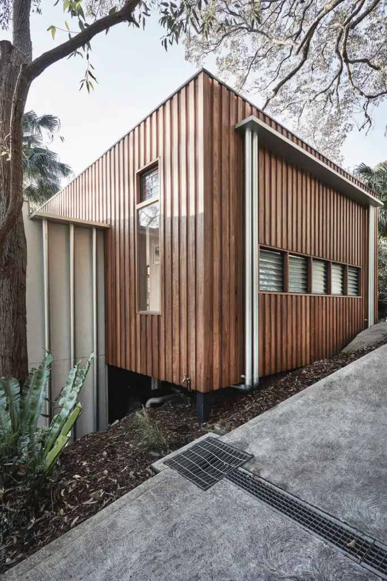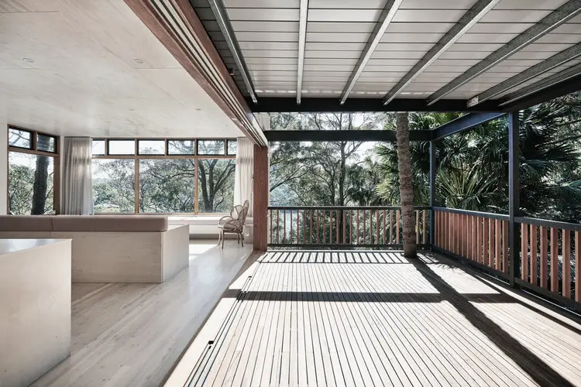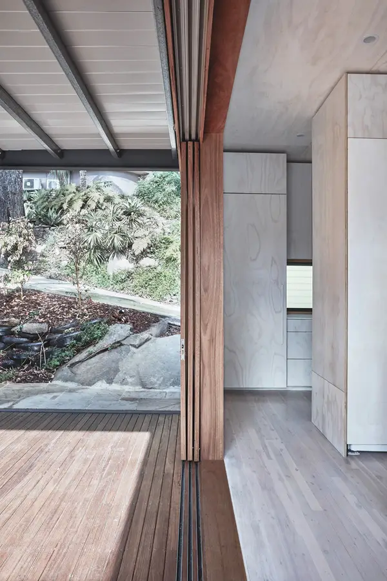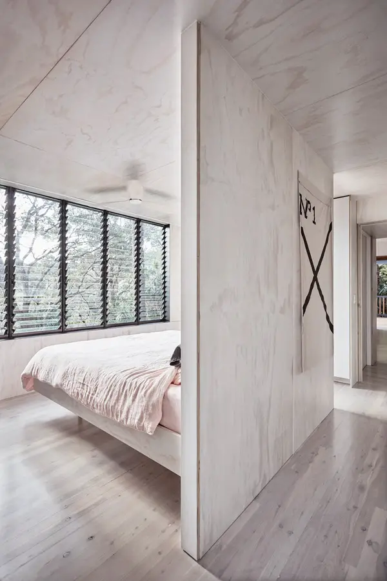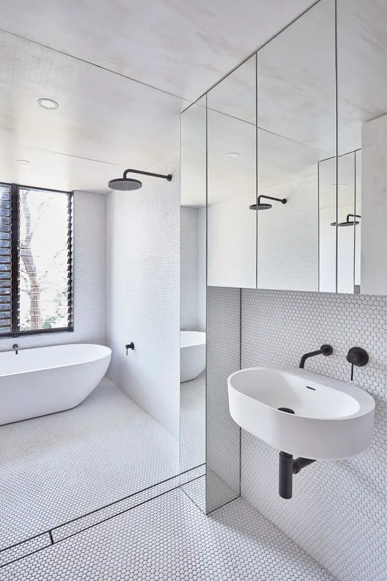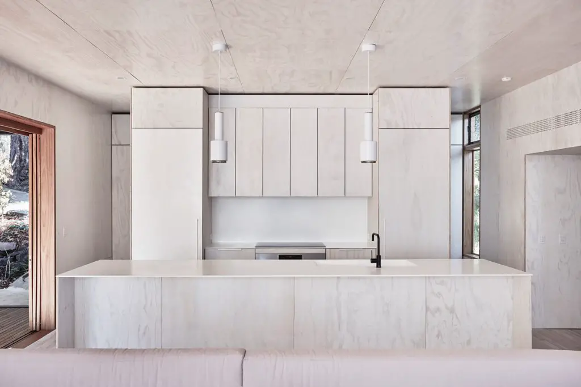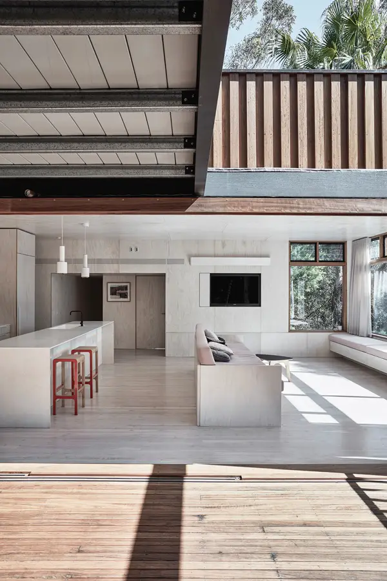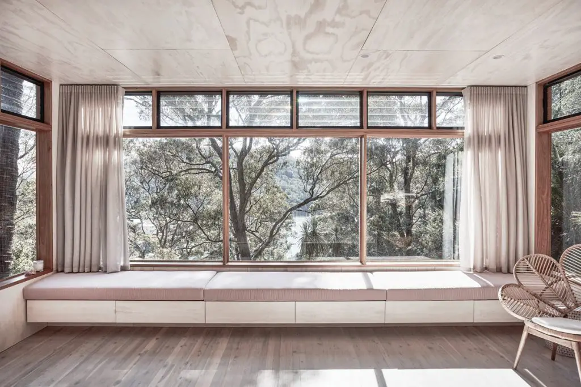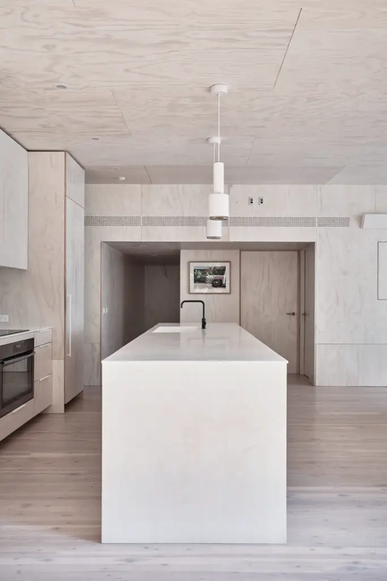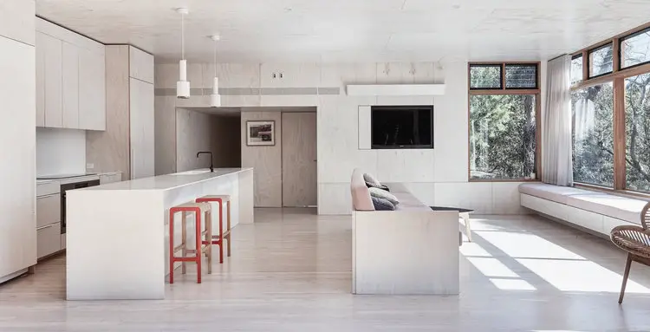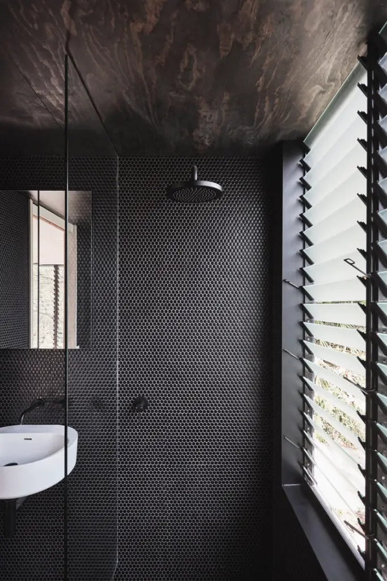Hi everybody ?
We continue to discover for you. Our luxury container house on today’s tour is from Australia.
Architects Daniel Raymond and Thomas Martin of rama used shipping containers to overcome the challenges of the brief and constraints of this bushland site.
‘Form follows function’ is the modernist principle by which a building is shaped by its purpose. However, the reverse applies at this house in Church Point, Sydney, where function follows form due to the challenges of the brief and constraints of the site.
“We had to create the form of the house based on limitations and the lay of the land, and then configure function within it,” says architect Daniel Raymond. It is because of these challenges and constraints that the house sits so harmoniously in the site, coexisting with the bushland setting.
Daniel and Thomas Martin, or rama, designed the house for David and Nyree Jarvis of furniture design and fit-out studio Elo Silo. “I wanted to build a sustainable house, which meant cutting back on labour, materials and waste, and a prefabricated system seemed the best way to achieve it,” Dave says. Efficiency in construction time, budget and space were also important, and shipping containers provided a solution to these needs. “It was interesting to arrange the containers, as modules for living, to satisfy the brief and respond to the site,” says Daniel.
The footprint evolved from negotiating the reasonably steep wedge-shaped block, overcoming difficult access and minimising excavation. Planning codes also required the cabbage tree palms be preserved, and the house comply with BAL-29 bushfire requirements.
The house is composed of six 20-foot shipping containers,
which reduced labour, saved embodied energy and allowed for a quicker build with all containers craned into place in one weekend. A cantilevered timber box completes upstairs where the crane couldn’t reach the depth of the site. This upper storey sits level with the hill behind, and the lower storey level with the ground below, so that the house terraces down with the slope of the site.
The exterior of the shipping container is expressed and painted to be recessive within the leafy environment. “Cladding would require more materials, labour and expenditure, so the attitude of being efficient and doing things for necessity rather than desire still applied here,” says Daniel. The vertical corrugation is mimicked in the blackbutt timber battens, which contrast with the industrial nature of the containers and complement the natural setting.
Window openings were cut out of the containers off-site, and prefabricated glazing and frames installed on-site. The glass panes of the windows and louvres are all the same size, respectively, making for efficient installation. High-quality insulation prevents cold bridging and condensation on the inside of the containers, and a milked hoop pine Ecoply sheet provides a robust internal lining. With limed cypress pine flooring the same colour as the walls and ceiling, the house has a sense of warmth and homeliness.
There is logic to the layout of functions configured within this form. The containers are the private rooms: two bedrooms, a bathroom and playroom downstairs; master bedroom and ensuite upstairs; all face west or south. The timber box is communal space: living, dining, kitchen and deck, facing north and west. In a seemingly simple yet highly effective move, the upstairs container with the master ensuite is shifted forward, projecting over the porch and identifying and covering the entry.
Cutting out the internal walls of each container allowed for larger bedrooms and bathrooms, with the seams and return (maintained for structural rigidity) encased in timber in the bedrooms and mirror in the bathroom.
The modest-sized bedrooms have ample storage and windows for light, views and ventilation, and the playroom opens to a deck, swimming pool and native garden.
Upstairs, the compressed space of the containers is released as higher ceilings and large expanses of glass open up the kitchen and living space. The covered deck wraps around one of the cabbage tree palms, and panoramic windows offer views of Pittwater through the trees. “It’s a reminder that you’re up in the canopy,” says Daniel.
The laundry, pantry and storage are behind the kitchen, making efficient use of space, and master bedroom, ensuite and a powder room are adjacent to the living room. A blade wall defines the position of the bed and separates it from the passage behind, which is lined with cupboards, doubling as a walk-in-robe. The ensuite has a dark-coloured material palette, like the exterior of the container, and louvres promote cross ventilation, drawing the prevailing north-easterly breeze through living area and bedroom hall.
Dave is a furniture maker by trade and he designed and built the kitchen joinery and the bedroom and living room furniture, using the same Ecoply that lines the walls and ceilings. Sunlight through the trees highlights the beauty of the grain and brings out a soft pink glow in the ply, which is matched in the upholstery and furnishings.
“Ply is Dave’s material of choice and it allowed us to execute something really special,” says Daniel. “It’s right for the house and the setting.”
Specs
Architects
Daniel Raymond and Thomas Martin of rama
ramaarchitects.com
Builder
Elo Silo
Structural engineers
GZ Consulting Engineers
Passive energy design
The primary living space is located and orientated true north with large timber-framed sliding doors that harness the desirable natural light. The sliding doors, when fully retracted, connect to the shaded external timber deck to allow the prevailing north-easterly summer breezes to filter into the building.
These openings, when paired with a smaller strategically placed opening at the end of an elongated corridor to the south, promote an excellent cross-flow ventilation effect, expelling the hot air and drawing cool air through the interior, cooling the internal spaces and allowing the building to breathe naturally.
Materials
The ground floor of the house is configured using four x 20-foot “high cube” shipping containers, a further two x high cube containers were craned into place on the first floor level.
All painted in “Natural Grey” Micaceous Iron Oxide by Dulux. The intentional expression of the plate steel is multipurpose, also satisfying non-combustible bushfire material requirements. Window openings were prefabricated, cut out on the factory floor and reinforced using RHC steel.
Each opening shared an identical profile dimension whether it was a single, double or five panel opening, this allowed for efficient installation of the same sized Breezway glass louvre blades that arrived flat packed and thus were easily retrofitted on-site.
The roof is concealed by raised parapets and sheeted in Mid-Solar Absorptive Longline 305 by Lysaght which overflow onto externally hung zincalume eave gutters and downpipes, drainage runs to multiple above-ground rainwater storage tanks and stormwater dispersion trenches.
The internal walls and ceilings feature expressed water-based limed hoop pine plywood sheet and white or black ceramic penny tiles in wet areas.
Joinery including the kitchen was also constructed with 18-millimetre hoop pine plywood cabinetry and is finished to match internal walls and ceiling; 10-millimetre “Ice White” Corian is used on working benchtops and matte white powder-coated finger pulls and handles by MadeMeasure.
Flooring
Water-based limed 66 x 19-millimetre cypress pine T&G floorboards on timber battens inside the shipping container structure, with waterbased expanding spray foam insulation.
Insulation
The ceilings, walls and floors of each shipping container are insulated using water-based expanding spray foam insulation, preventing condensation, cold-bridging and leaking air. The upper timber-framed section of the house is insulated within roof and wall framing cavities using 100-millimetre foil-backed blanket.
Glazing
Operable windows are low-E Breezway louvres in prefab openings in containers and other fixed windows and sliding doors are blackbutt timber-framed low-E glazing.
Heating and cooling
The building relies on passive heating and cooling strategies, the building also incorporates air-conditioning to the living and kitchen areas only and ceiling fans to the bedrooms. The effectiveness of cross-flow ventilation may be enough to reduce the need for air conditioning throughout the year, resulting in reduced energy usage.
Water tanks
Rainwater from all roof areas is directed to a 4500-litre above-ground tank for plunge pool top-ups and garden irrigation.
Lighting
The house uses warm white low-energy LED downlighting throughout, with feature pendants by Alvar Aalto from Artek, as well as custommade ply wall sconce by owner-builder Elo Silo.
Living in a Container explores projects made with shipping containers around the world and shares them for you.
Don’t forget to take a look at the structures made with other amazing shipping containers on our site!
We invite you to send in your story and container homes photos too so we can re-share and inspire others towards a simple life too. Thank you!
You can share this using the link and social media re-share buttons below. Thanks!
» Follow Living in a Container on Social Media for regular shipping container house updates here «
