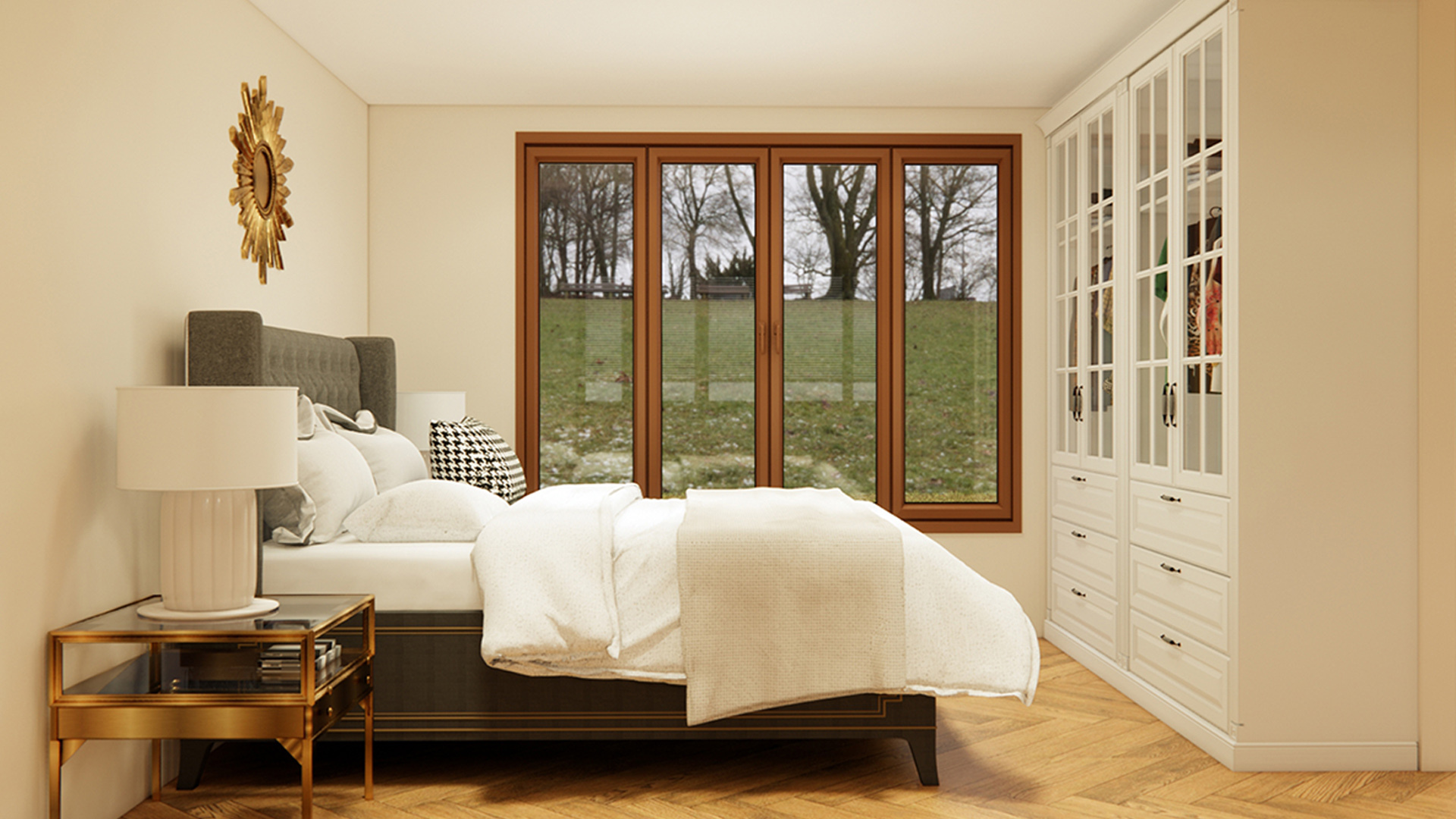In the dynamic realm of modern housing, container homes stand out as emblems of innovation and sustainable design. Today, we’re taking an in-depth tour of a remarkable 3-bedroom container house, a marvel of architectural ingenuity that’s been stirring up excitement in the market. Brought to life by the visionary minds at the Architect TVD YouTube channel, this design elevates the concept of container living to new heights.
For enthusiasts eager to delve into the specifics, the design blueprint, complete with detailed measurements and an array of visual aids, can be obtained for a modest fee of $88—a small price for the wealth of information on offer. ( Buy Plan )
Architectural Composition:
- Foundation: Utilizes three 40 ft High Cube shipping containers.
- Configuration: Aligned parallel to each other, the containers amalgamate to form a spacious abode, breaking free from the stereotype of confined container spaces.
Detailed Overview:
- Bedrooms: Three well-appointed sanctuaries, each offering a unique ambiance and privacy.
- Bathroom: One luxuriously fitted bathroom that serves as a retreat for relaxation.
- Laundry Room: A practical and dedicated space for household management.
- Kitchen: A capacious kitchen area that is the heart of the home, designed for functionality and social interaction.
- Living Room: A generously sized living room that forms the core of the household’s social life.
- Design Type: Off-grid capable, with a focus on sustainability and self-sufficiency.
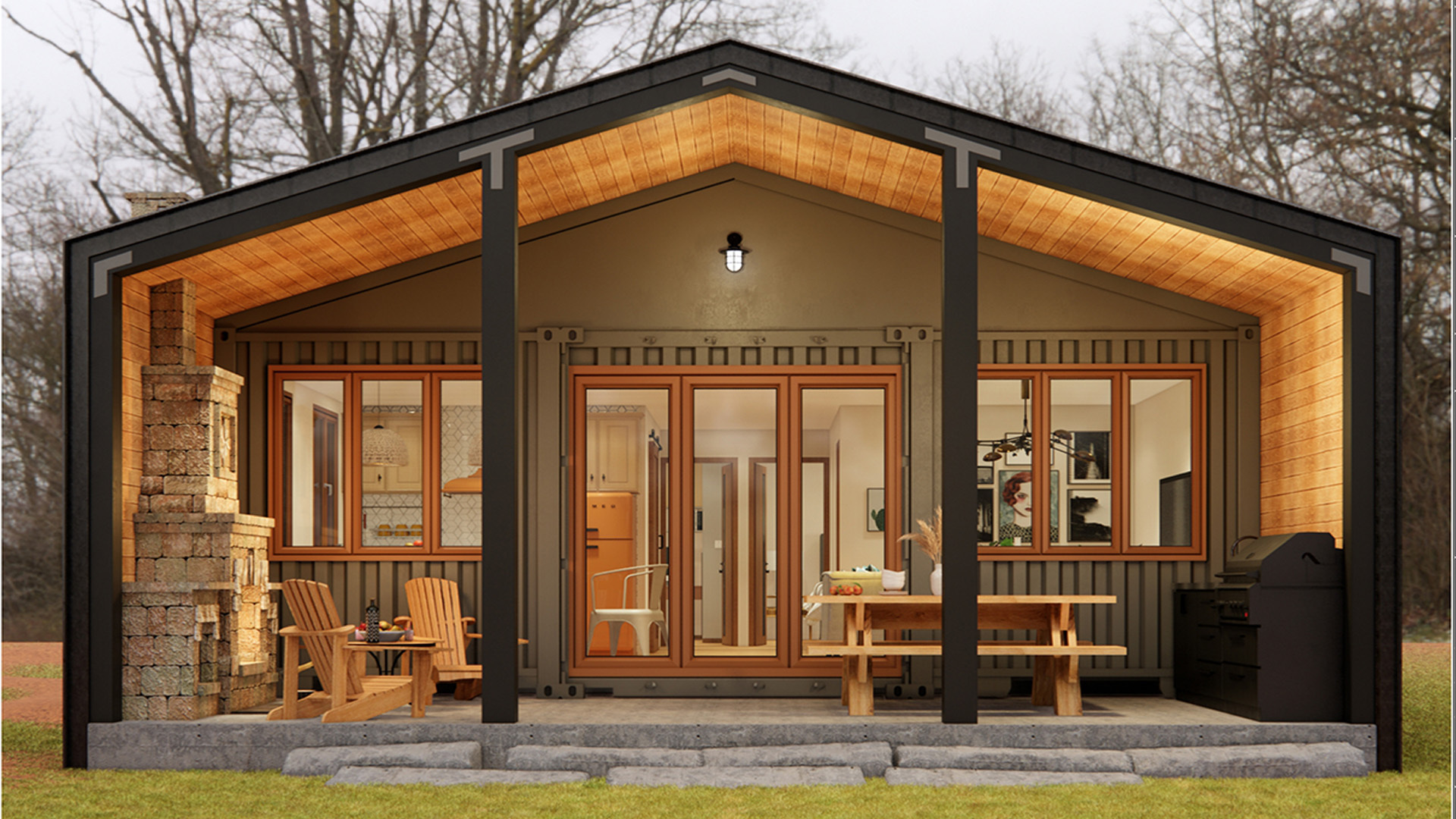
Photo : Bergin House
Exterior Insights:
- Facade: The exterior exudes a contemporary charm, its corrugated metal surfaces reflecting a minimalist ethos while paying homage to the containers’ industrial origins.
- Outdoor Living: The open porch area, bordered by an inviting stone fireplace, becomes a center for outdoor leisure, perfectly blending with the home’s natural surroundings.
Interior Elegance:
- Bedroom Comfort: Each bedroom is a cozy enclave with ample window space, bringing in the serenity of the outdoors. The master bedroom combines simplicity and sophistication with its tasteful furnishings and soothing color palette.
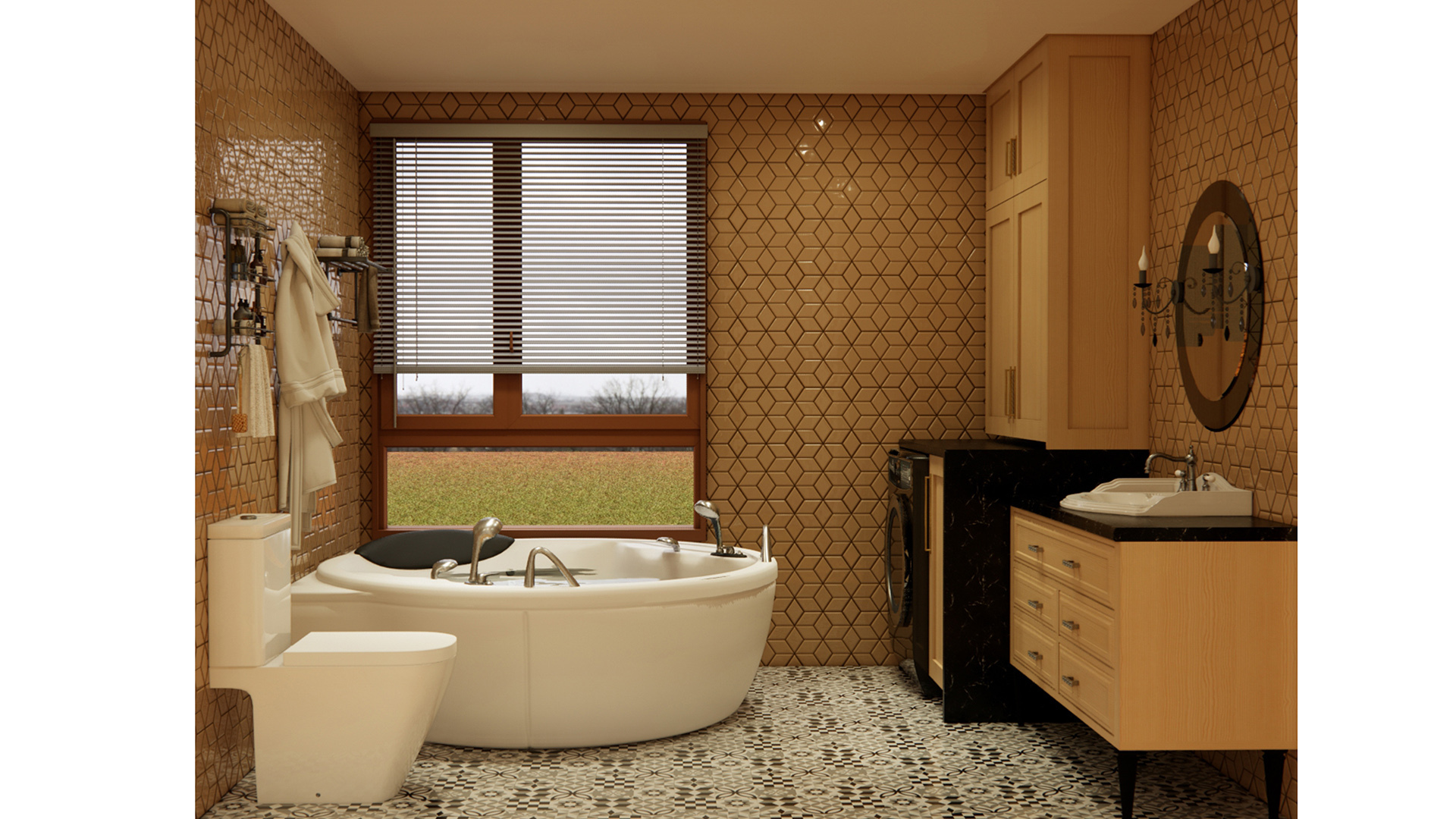
Photo : Bergin House
- Bathroom Sophistication: The bathroom is a testament to modern design, with diamond-shaped tiles, a curvaceous tub, wood accents, and fixtures that mirror the latest trends in interior design.
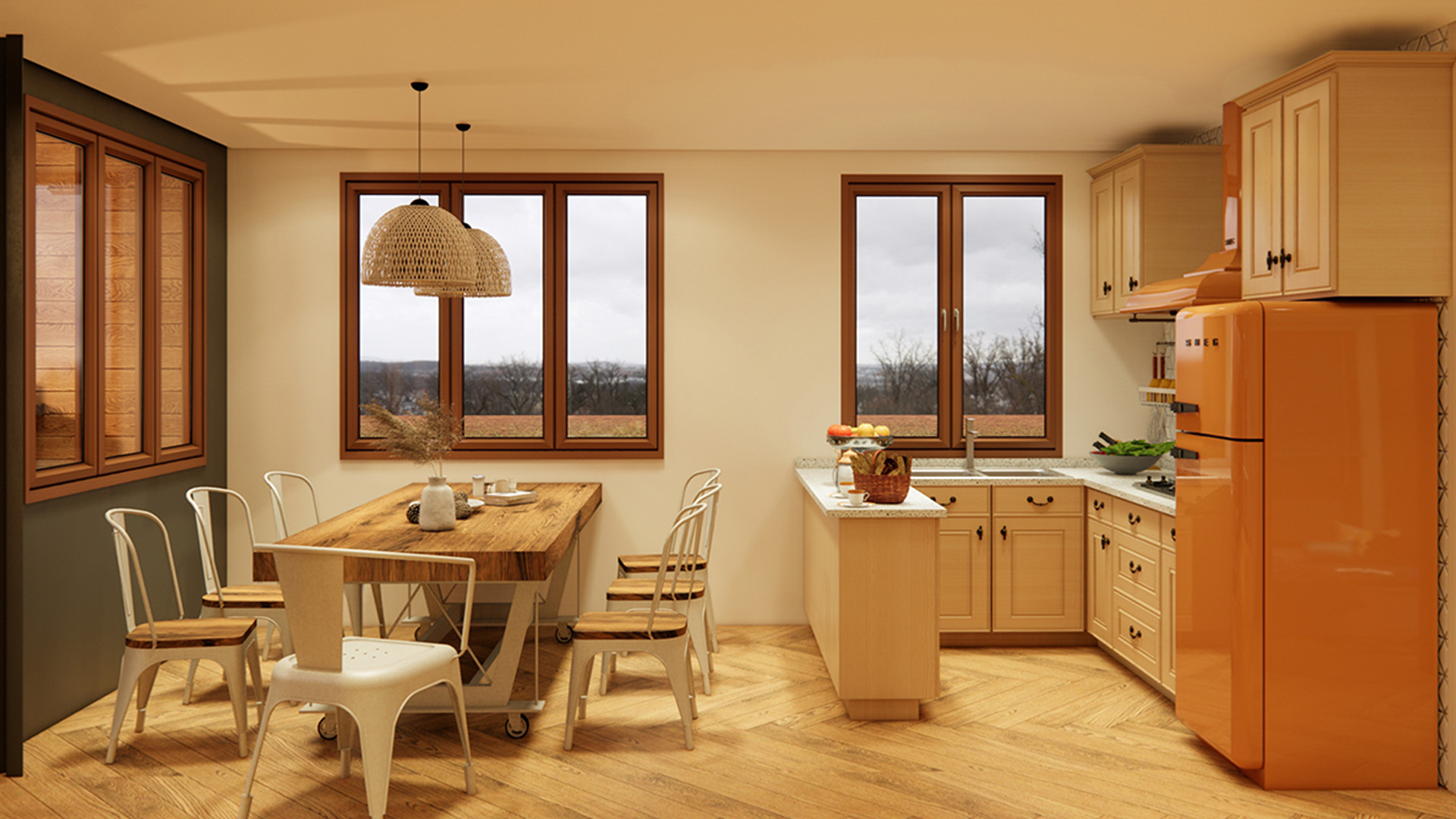
Photo : Bergin House
- Culinary Delight: The kitchen, with its vibrant vintage-inspired fridge, wooden surfaces, and modern appliances, encourages culinary exploration and doubles as a gathering spot for family and friends.
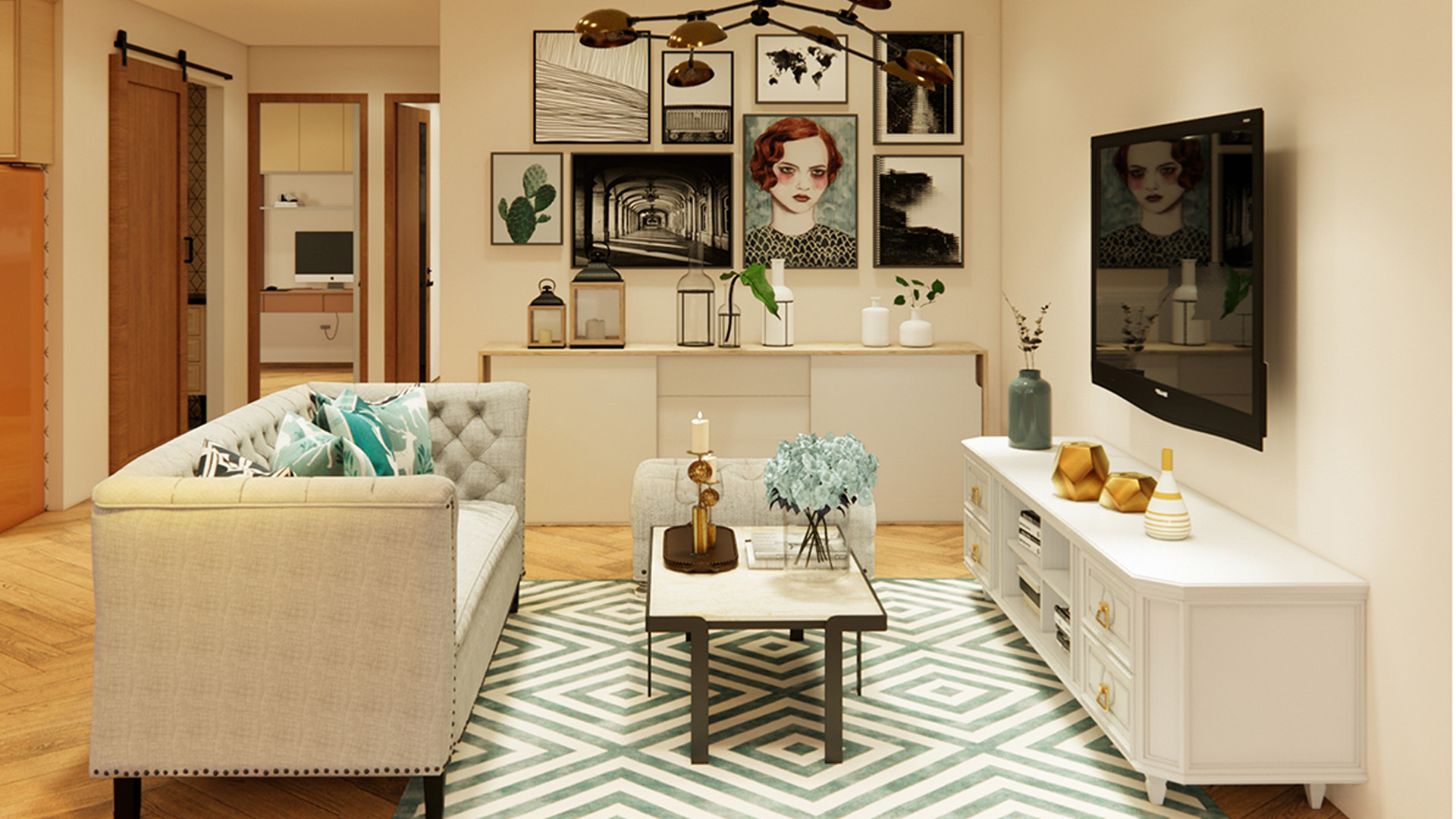
Photo : Bergin House
- Living Area: The living room is an amalgamation of comfort and style, featuring a plush sofa, an array of eclectic wall art, and a layout conducive to both relaxation and entertainment.
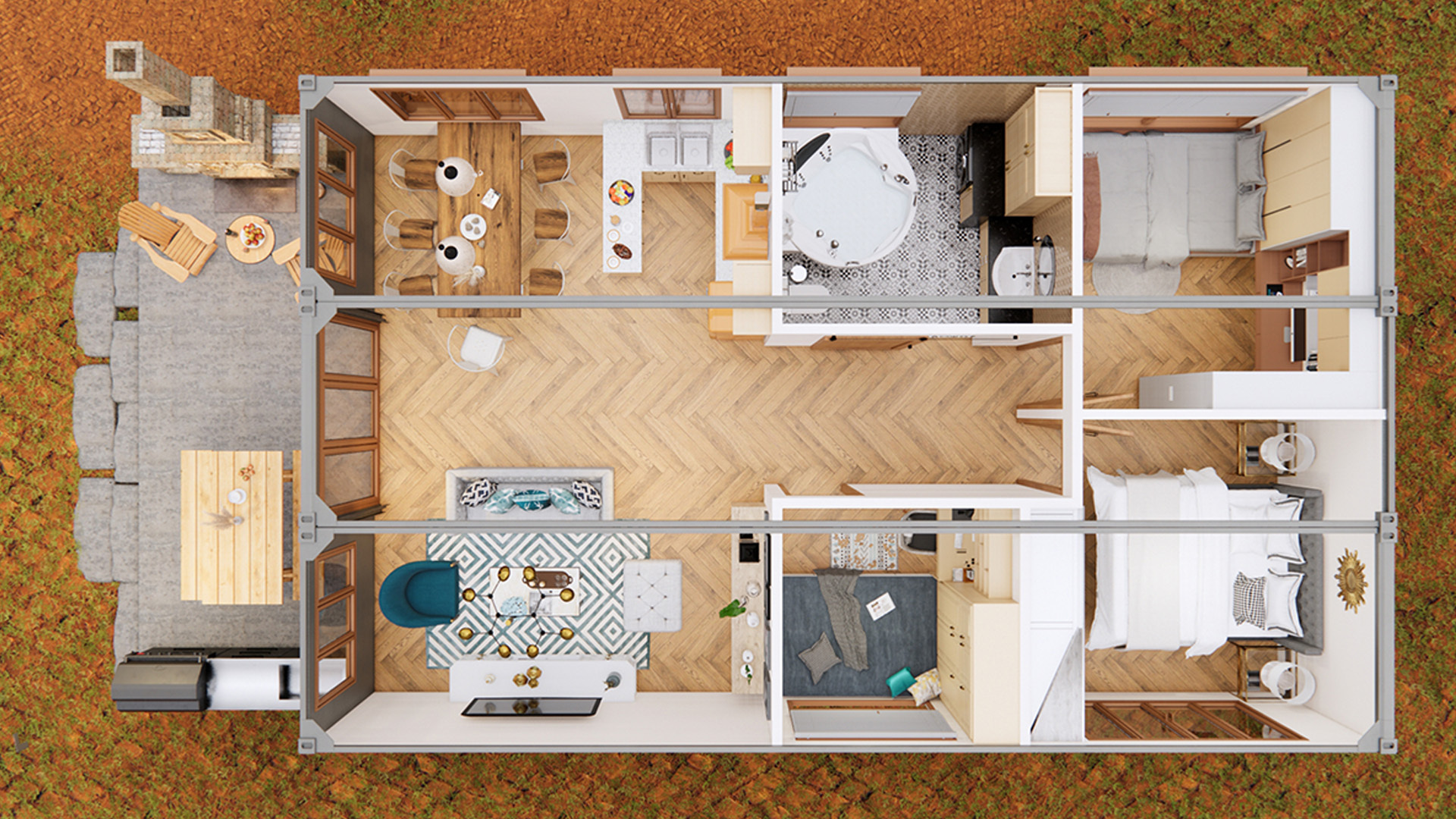
Photo : Bergin House
- Spatial Harmony: The comprehensive floor plan reveals an intelligent use of space, ensuring each room flows into the next while maintaining distinct boundaries—ideal for family living and personal space.
This container home is more than just a living space; it’s a statement of lifestyle, an architectural dialogue between form, function, and sustainability. It stands as a beacon for those seeking to merge eco-conscious living with modern aesthetics, offering a glimpse into the future of residential design.
The genius of this container house lies not only in its aesthetic appeal but also in its functional versatility, proving that with innovative design, even the most unassuming materials can be transformed into a luxurious and environmentally-conscious home.

