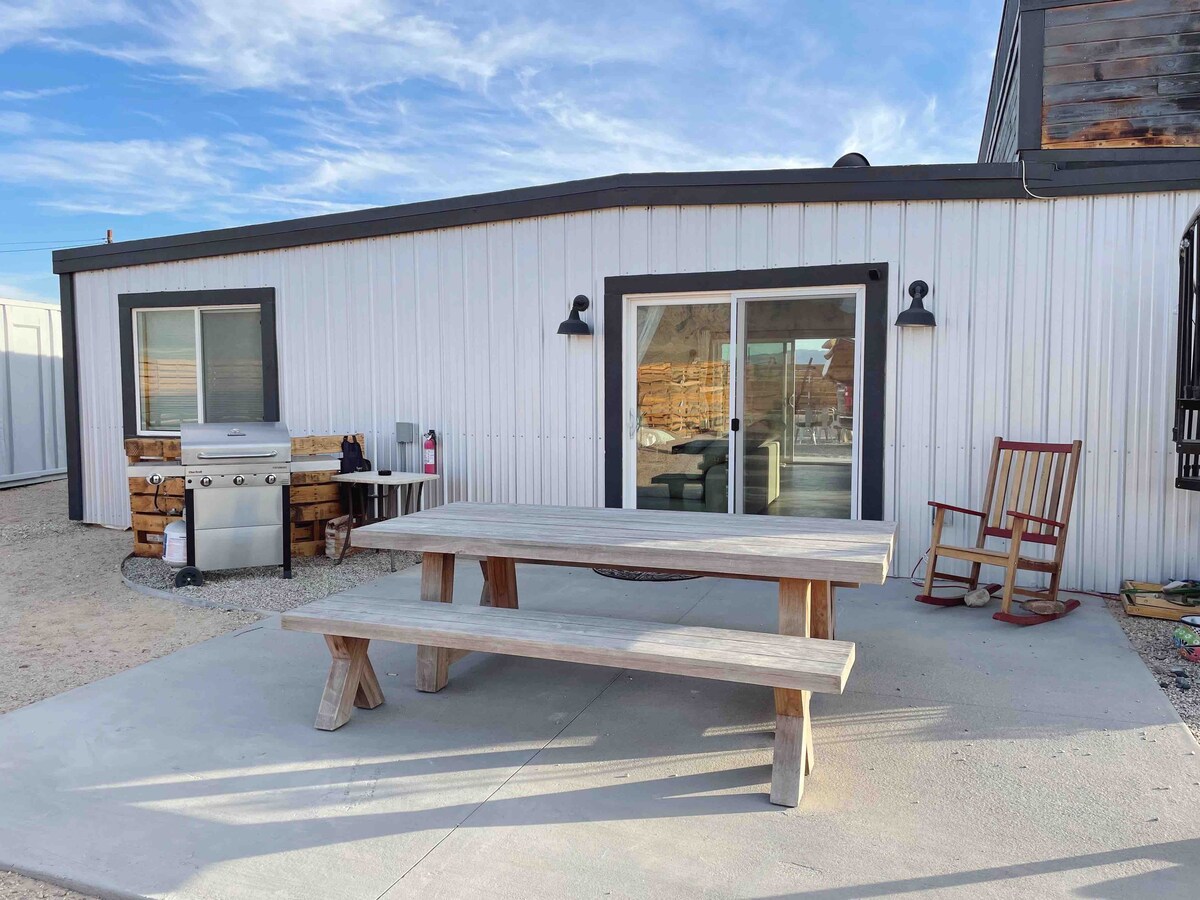Shipping container homes and tiny cabins blend innovation, creativity, and eco-friendly practices to provide design enthusiasts with cozy retreats, art studios, guest houses, and garden offices.
We explore five gorgeous designs to inspire you to transform your own backyard (or plot in the wilderness for the lucky) into an oasis.
The Glow House: Wonder Valley, California
This refurbished, reimagined Wonder Valley homestead attracts countless photographers and nature lovers every year. Set up in the harsh Mojave desert, the Glow House combines the ruggedness of old jackrabbit homesteads with the comfortable, Instagram-worthy accommodations of today.
Set amid the famous five acres that the US government offered up to settlers in the mid-20th century, the design is nature-oriented inside and out.
The house’s focal point, its stargazing deck, comes equipped with a bathtub and loungers. So the few amenities provide enough comfort to the Glow House’s guests without detracting from the night sky.
The interior is designed as a response to the Mojave desert, with light, airy, natural materials that leave an impression but do not overwhelm.
The lesson from the Glow House’s design is its connection to the natural surroundings, which is something every top-tier tiny house should have.
Source: Airbnb
The Hide: Poltimore, UK
Set in the Devon countryside, this repurposed container home offers a hideout within the privacy and peace of a 10-acre private meadow.
With a hot tub and a small sauna on its private deck, this home proves shipping containers can be more than cozy.
Just like our previous example, the Hide does an excellent job of applying the atmosphere of its surroundings to its aesthetic. Its furniture and interiors are made of birch, elm, and pine, and the wooden deck creates a superb transition between the indoors and the outdoors.
Similarly, as the tall glass double doors and the entire position of the deck furniture put the onus on the outside, the Hide blends into the area perfectly.
Source: Airbnb
TRS Studio Home: Pachacutec, Peru,
The home was envisioned as part of a housing project in Pachacutec, Peru, which would allow families to build beautiful, modular homes with cheap, durable materials found on-site.
While the total area of around 645 sq ft exceeds the typical tiny house footage, we chose this home as a beautiful example of using cheap, durable materials to design a functional family home.
Based on ISO 40’ cargo containers, recycled local wood, and polycarbonate plates, this modular home is divided into two zones, a communal zone on top, and a more private area with bathrooms in the bottom part.
The polycarbonate plates that enclose the upper area let natural light in, while indoor gardens and roof windows protect the rooms from becoming too hot.
Source: ArchDaily
Rancher Log Cabin: Vermont
This basis for this stunning Airbnb is a log cabin built to withstand the elements of chilly Vermont winters. Invoking a time when log cabins ruled the US, it is characterized by longevity, comfort, and the refreshing smell of pine logs.
The rustic cabin’s simplicity and functionality allow its guests to relax in a space that has everything, from a kitchen, a workspace, to a laundry, while the loft space gives its guests a cozy place to rest after a busy day skiing.
The porch serves as a transitional space between the warm cabin and the wilderness, perfect for late nights with some warm chocolate and a few blankets.
As it often goes in the tiny house world, this park model log cabin has actually been hauled to the plot, and while it is not meant to be hauled around all the time, it is classified as an RV. The designer and producer is Lancaster Log Cabins, which also offers other park model homes for sale.
Source: Lancaster Log Cabins
Lynne Knowlton Treehouse: Canada
This inspiring treehouse northwest of Toronto was built from reclaimed materials from a nearby barn destroyed in a tornado, and it’s supported by stilts.
The designer and blogger Lynne Knowlton incorporated elements such as stained glass windows from an old church and dining room furniture made from an old wooden boat to create a stunning vintage retreat.
The dark wood elements are contrasted by white details throughout the home, contributing to this home’s dynamic visuals. Along with wood, this home uses materials such as stone and metal to fit into the natural landscape.
Source: Lynne Knowlton


Be First to Comment