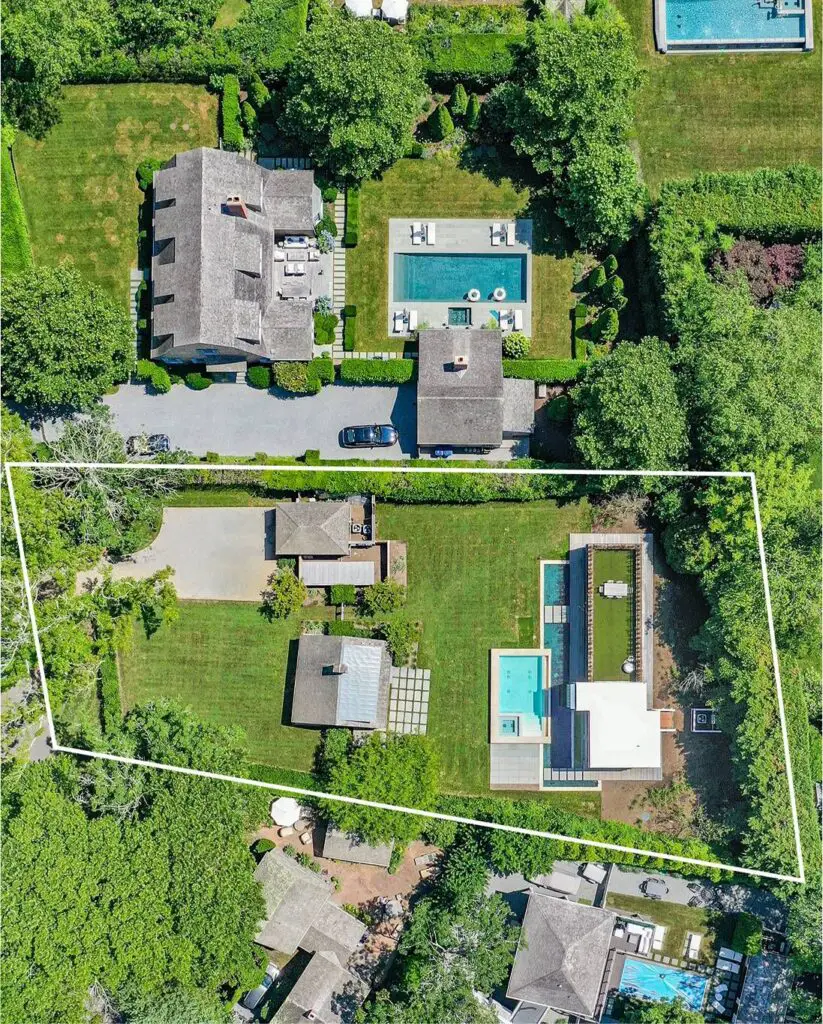East Hampton Village is home to a remarkable property that combines historical charm with modern innovation. Spanning nearly half an acre, this estate features two distinct homes: a beautifully restored 18th-century timber house from 1780 and a bold new shipping container home built from eight containers.
The container home showcases a stunning design that maximizes space and light. Its heart is an expansive great room connected to an open kitchen, with massive sliding glass walls that open to porches on both sides. This creates a seamless indoor-outdoor living experience, offering uninterrupted views of the wraparound pond and infinity edge swimming pool. The home boasts three spacious bedrooms, 3.5 bathrooms, and a rooftop lounge with panoramic views of the Hampton landscape.
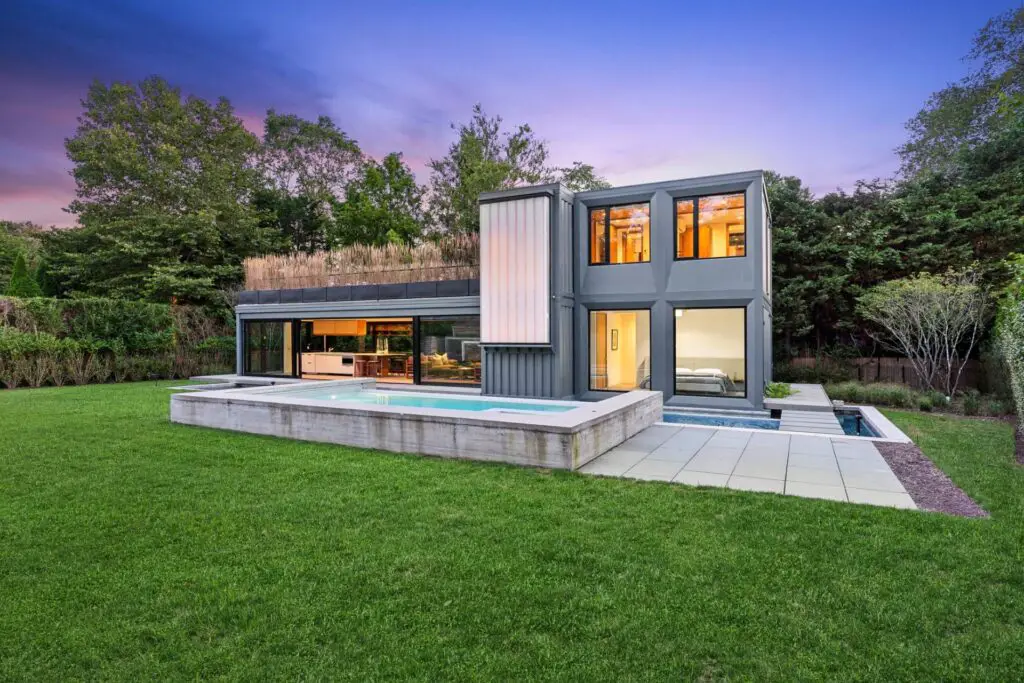
Property Highlights
Setting and Dimensions
This East Hampton Village estate spans nearly half an acre on the famous Egypt Lane. The property combines two distinct homes: a restored 18th-century timber house from 1780 and a modern shipping container house.
Old and New Structures
The estate features a beautifully preserved historic home alongside a bold new design built from eight shipping containers. This blend of old and new creates a unique architectural landscape on the property.
Sale Information
The property is currently listed for sale at just under $6 million USD (Listed Here). It offers a rare opportunity to own a piece of East Hampton history combined with cutting-edge modern design.
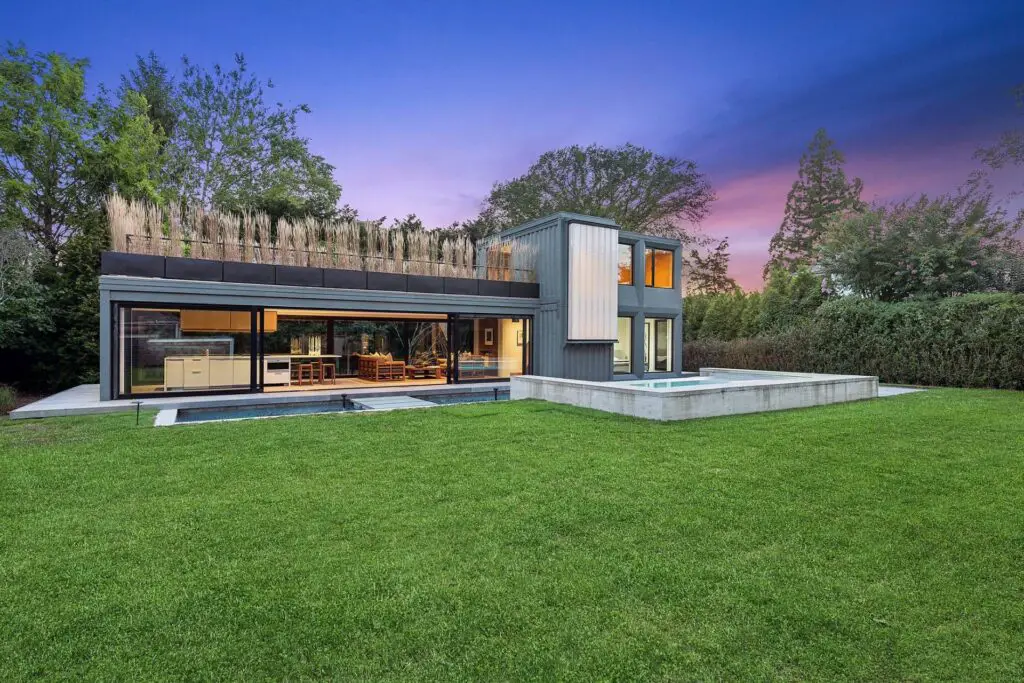
Key Design Features
Modern Container Residence
A bold new home built from eight shipping containers stands next to the historic house. This innovative structure features:
- A spacious great room with an open kitchen
- Large sliding glass walls that open to porches on both sides
- Three bedrooms and 3.5 bathrooms
- A rooftop lounge with panoramic views
The container home’s design blends indoor and outdoor spaces. Its open layout and big windows let in lots of natural light. The kitchen has new appliances, a central island, and custom cabinets that fit the modern style.
Outside, there’s a wraparound pond and an infinity edge pool. These water features add to the calm feeling of the property. A courtyard connects the old timber house to the new container home, creating a unified outdoor space.
Container Home’s Interior Design
Living Area and Kitchen
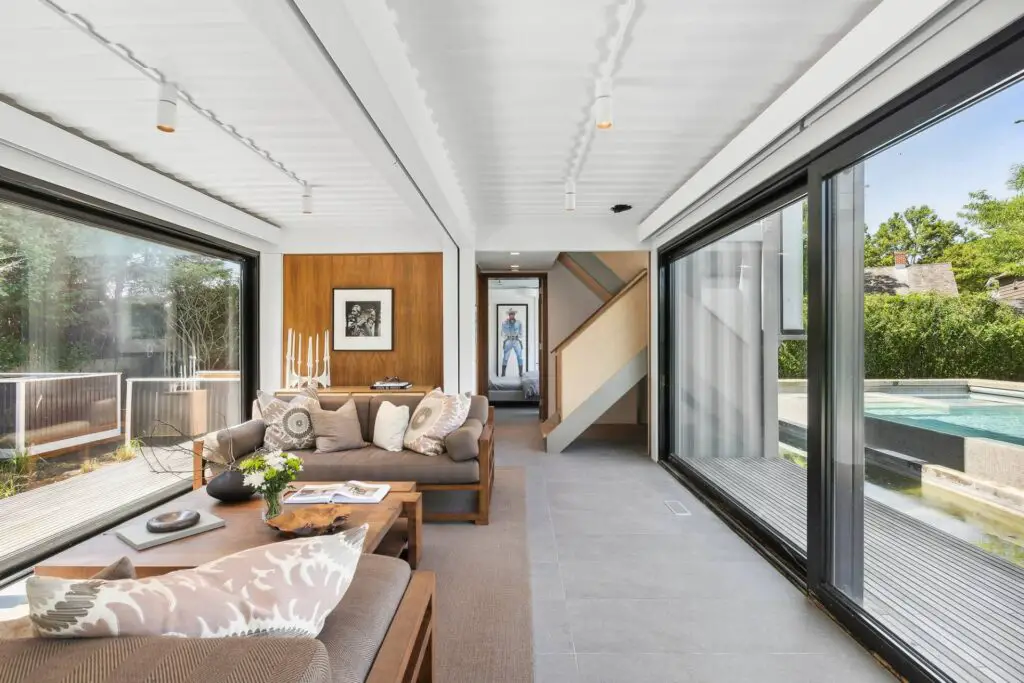
The container home features a spacious living area connected to an open kitchen. Big sliding glass doors let in lots of light and lead to porches on both sides. This setup makes the inside feel like it’s part of the outside. The kitchen has new appliances, an island with seats, and custom cabinets that match the modern look. From the living room, you can see the pond and pool outside.
Dining and Entertainment Space
The open layout is great for eating and hanging out with friends. People can easily move between indoor and outdoor areas. The porches next to the main room are perfect for outdoor meals or relaxing. Guests can enjoy views of the water features while socializing.
Sleeping Quarters
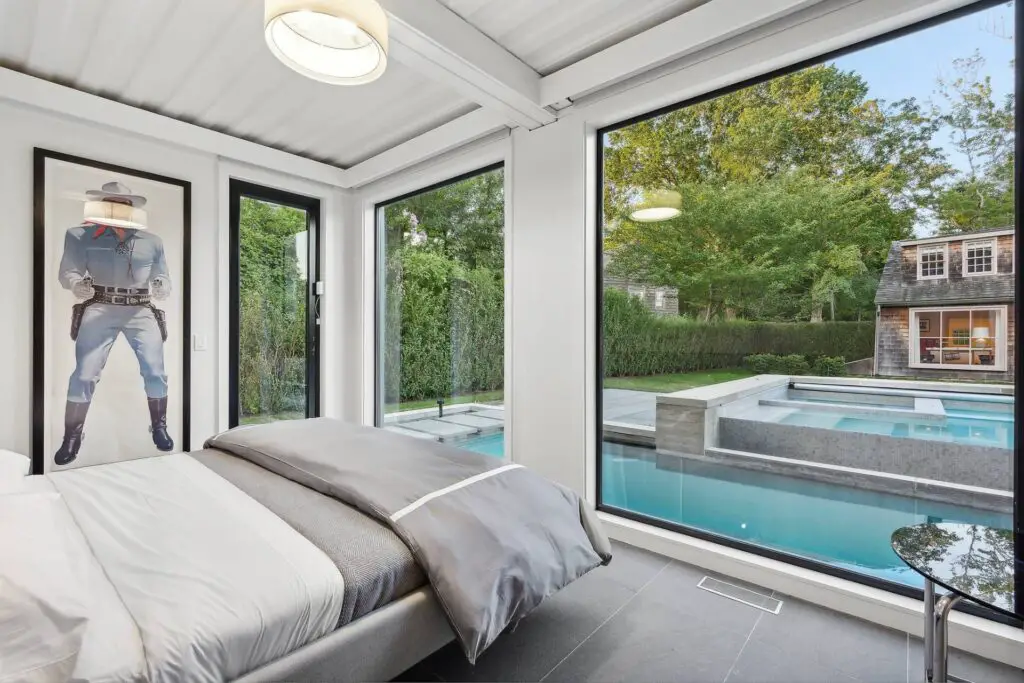
The container home has three roomy bedrooms. Each one is set up for privacy and has big windows with nice views. The main bedroom has its own bathroom, a walk-in closet, and a private porch. The other two bedrooms are flexible spaces for family or guests. They each have easy access to bathrooms.
High-End Bathrooms
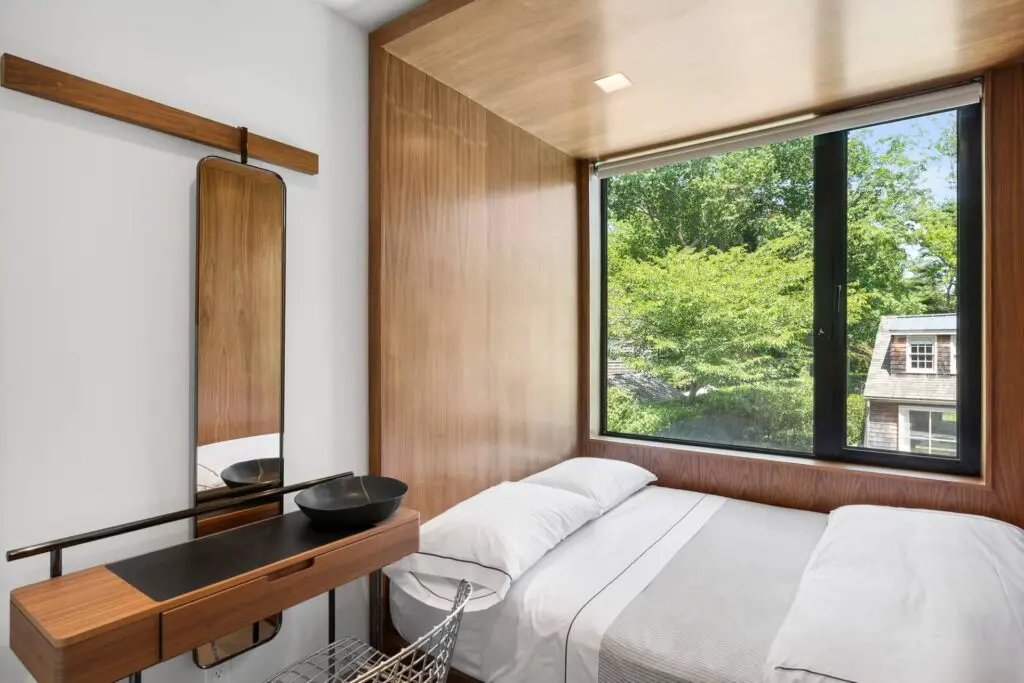
There are three and a half bathrooms in the home. They have modern fixtures like rainfall showers. The bathrooms use nice stone and soft lighting to create a fancy feel. Each bathroom is designed to be both stylish and practical.
Blending Indoor and Outdoor Living
Glass Walls That Slide
The container house has big glass walls that slide open. These walls connect the inside to the outside. They let in lots of light and make the space feel bigger. When open, the walls link the main room to porches on both sides. This setup is great for parties or just enjoying nature.
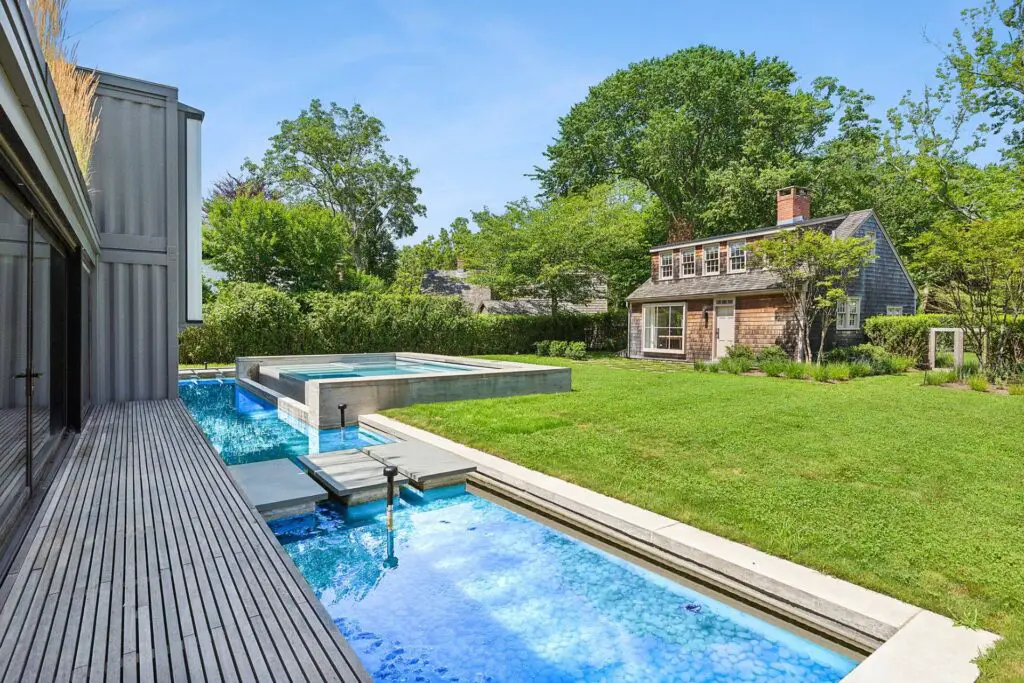
Covered Outdoor Areas
Porches wrap around the house. These spots give shade and a place to relax outside. The porches connect to the main room through the sliding walls. This makes it easy to move between indoor and outdoor spaces. People can chat and eat together, whether they’re inside or out.
Beautiful Sights
The house offers great views of the land around it. From the main room, you can see a pond and a pool that seems to go on forever. These water features make the property feel calm and match the house’s modern look. The bedrooms also have big windows that show off the scenery. On the roof, there’s a special area where you can see even more of the pretty landscape.
Outside Features
Rooftop Retreat
The container home boasts a stunning rooftop area. This space offers wide views of the surrounding landscape. Tall beach grass lines the edges, creating a private feel. It’s a great spot for relaxing or hosting guests under the open sky.
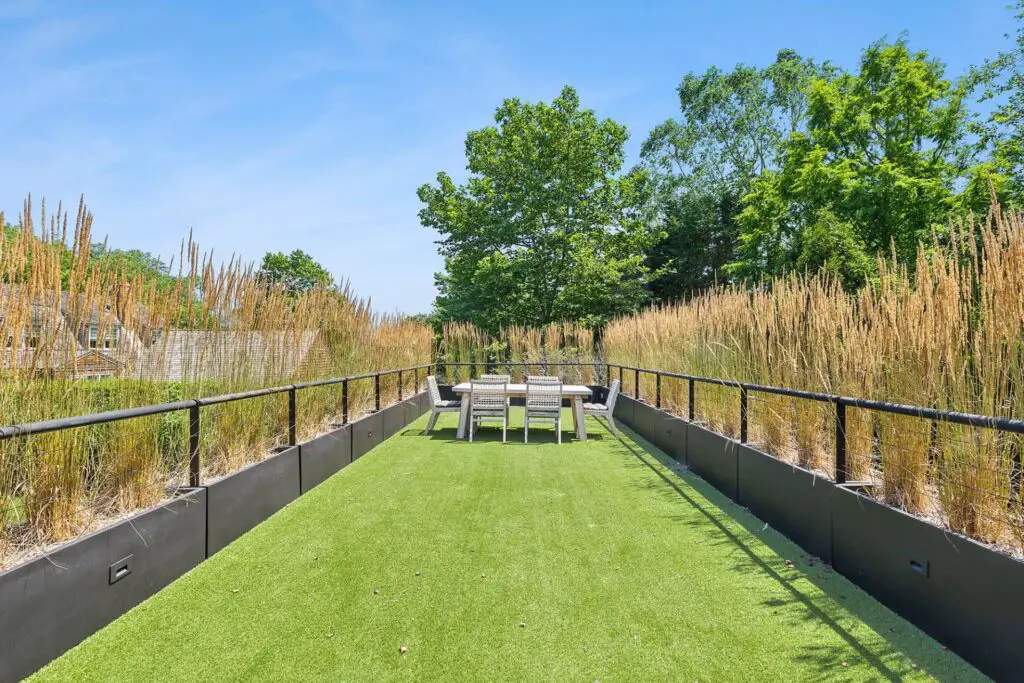
Green Spaces and Courtyard
A peaceful courtyard links the old timber house and the new container home. This area blends both building styles with lush plants. The design guides visitors smoothly from the courtyard to other outdoor spaces.
Swimming and Relaxation Area
The property features an infinity edge pool that reflects the container home’s clean lines. A wraparound pond adds to the calm feel of the outdoor space. These water features create a peaceful setting for the whole property.
Final Thoughts
This unique estate is for sale at just under $6 million. It offers a rare mix of historic charm and modern design in a prime location.
