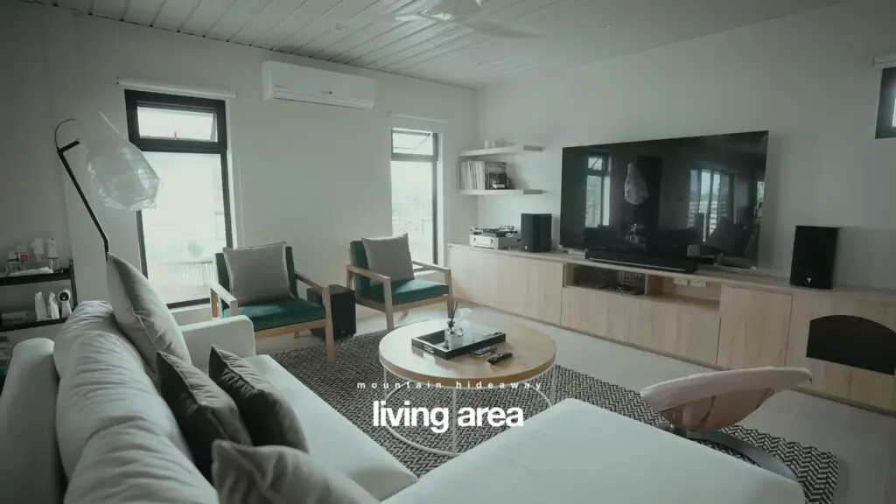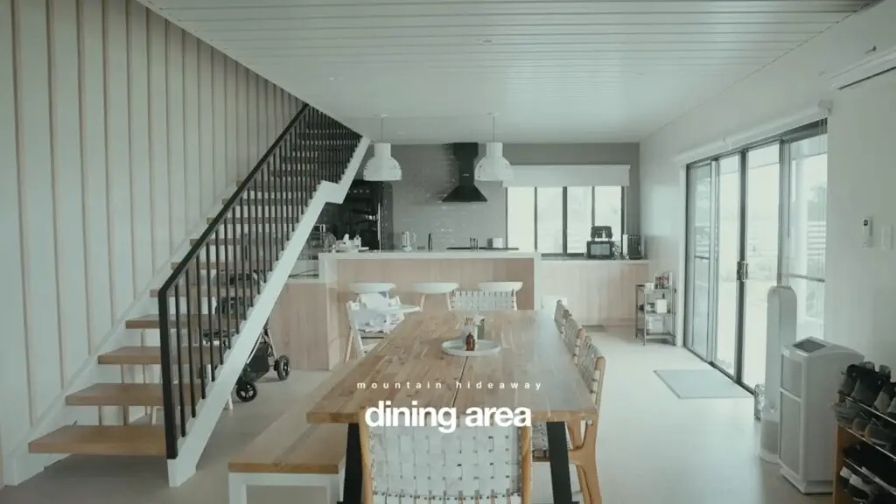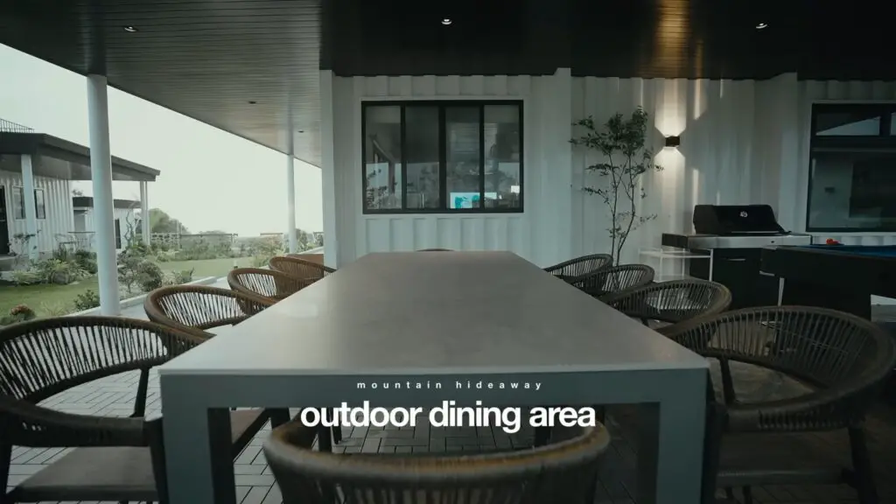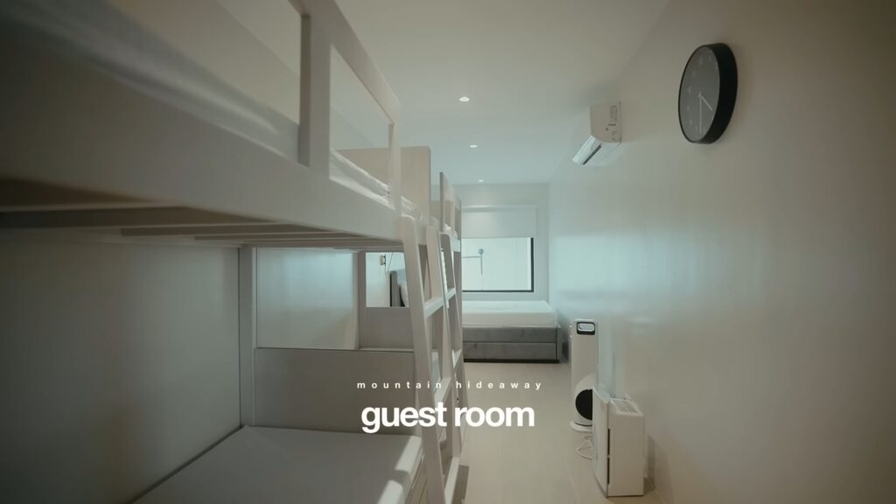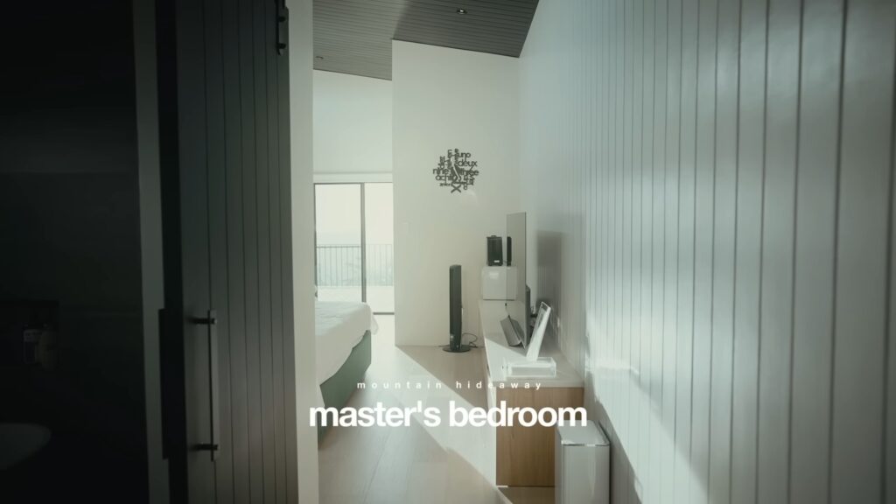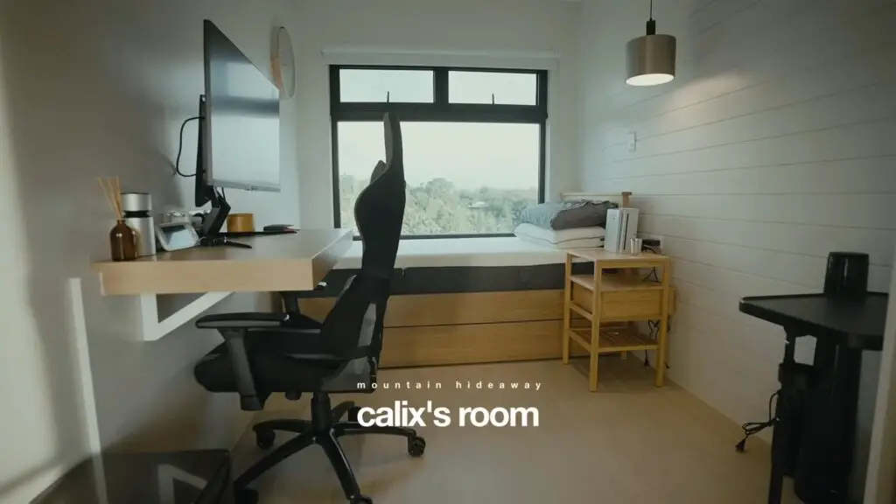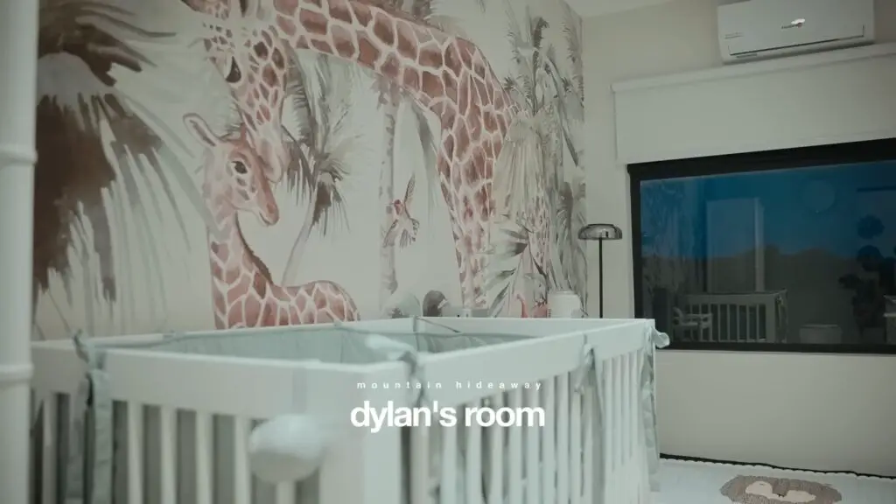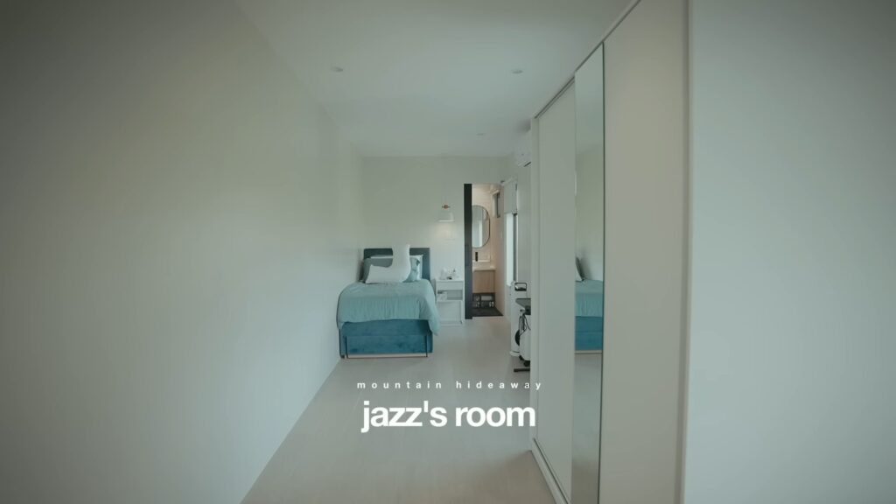Dennis Trillo welcomes viewers to his 1,000 square meter property, featuring a 700 square meter house with four bedrooms. The couple acquired the land during the pandemic, seeking a place with fresh air and outdoor space.
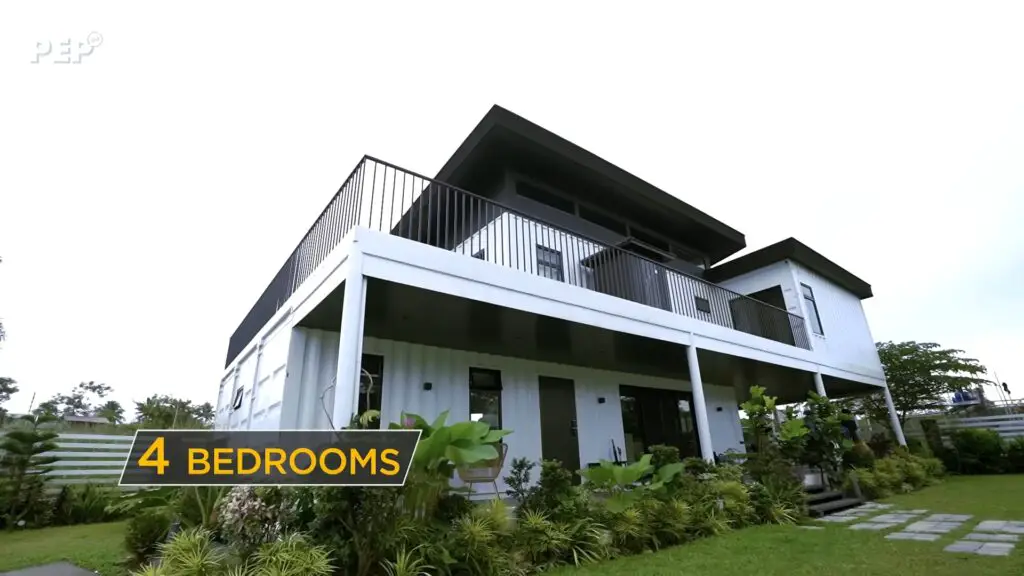
The construction process took longer than expected due to the unique design using 40-foot containers. These had to be cut and reassembled on-site. Dennis’ wife, Jen, played a key role in selecting furniture and color palettes, working with designers to bring their vision to life. The property boasts beautiful sunsets and a peaceful atmosphere, perfect for morning coffee and outdoor activities like biking.
Key Takeaways
- The property offers a spacious retreat with fresh air and outdoor access
- Construction involved repurposing shipping containers, presenting unique challenges
- The home features a music room with an extensive vinyl record collection
Property Details
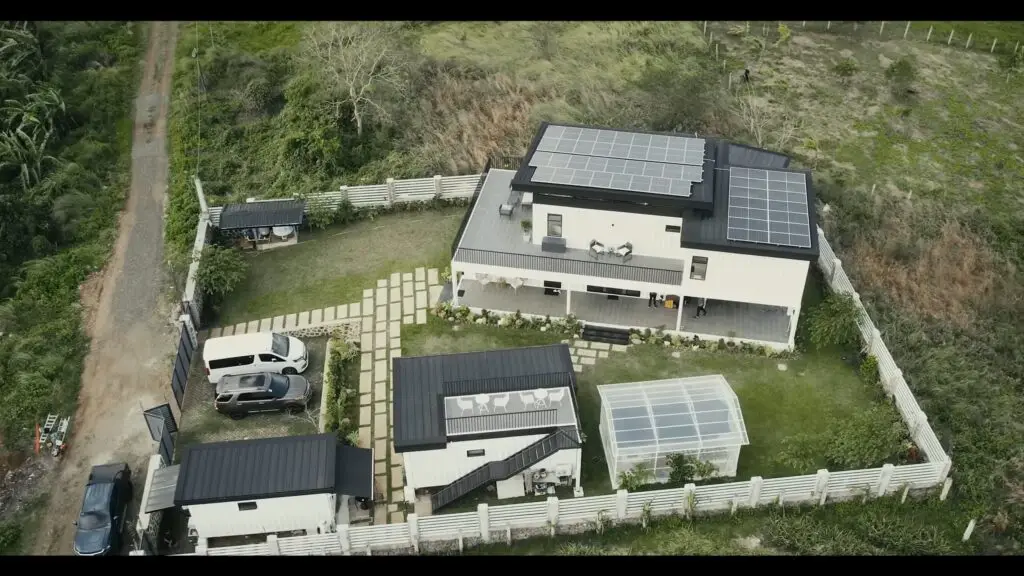
Land Area
The property spans 1,000 square meters, providing ample space for outdoor activities and relaxation. This generous plot allows for a spacious home and surrounding grounds.
Home Size
The house itself covers approximately 700 square meters. This sizable living area offers plenty of room for comfortable living and entertaining guests.
Number of Sleeping Quarters
The home features a total of five bedrooms. Four are located on the upper level, while a guest room is situated on the ground floor. This layout provides privacy for family members and convenient accommodations for visitors.
Buying During COVID-19
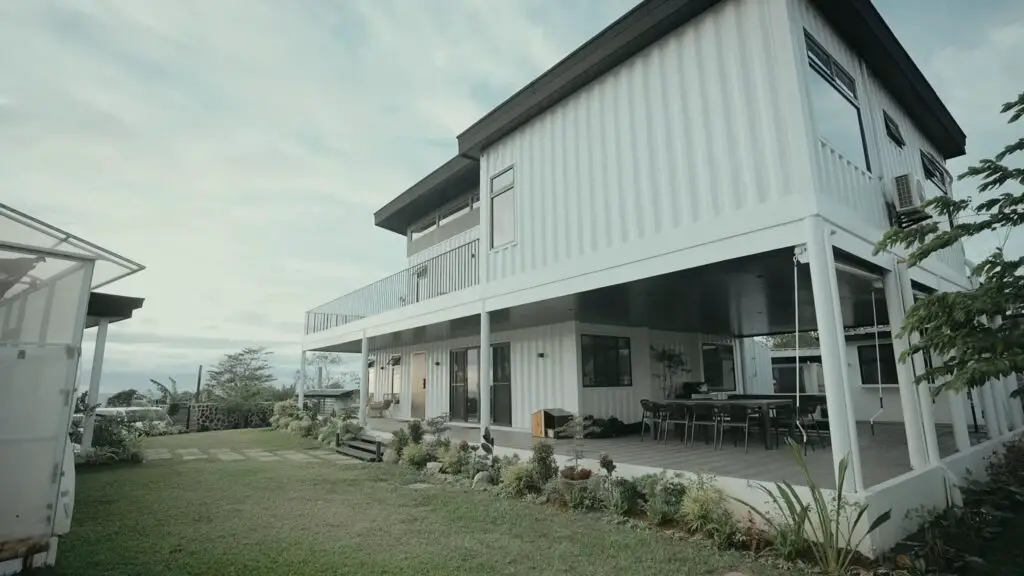
Dennis Trillo bought a spacious property during the pandemic. The land spans 1,000 square meters, with the house taking up about 700 square meters. It has five bedrooms in total – one guest room downstairs and four upstairs.
The pandemic made Dennis and his wife Jen crave fresh air and open spaces. They wanted a place to escape from being stuck indoors. This led them to build a home where they could breathe freely and feel unrestricted.
They thought building with shipping containers would be quick. But it took longer than expected – about a year and a half. The 40-foot containers had to be cut in half and rebuilt on-site due to narrow access roads.
Jen took charge of the interior design. She picked the color scheme and furniture. They also worked with designers to bring their vision to life inside the house.
The couple enjoys the outdoor areas in the mornings. They often have breakfast and coffee on the patio while taking in the views. Dennis likes to relax there alone sometimes while waiting for everyone else to wake up.
The property boasts nice sunsets and fresh breezes. Its open layout gives a sense of freedom with few obstructions. The area can get windy and cool at times.
A sauna provides an easy way to sweat without much exercise. Biking is another activity they enjoy, though rainy days can make the trails muddy.
Music is a big part of their home. They have a growing vinyl record collection of nearly 1,000 albums. It includes their favorite artists and albums, with more scattered throughout the house.
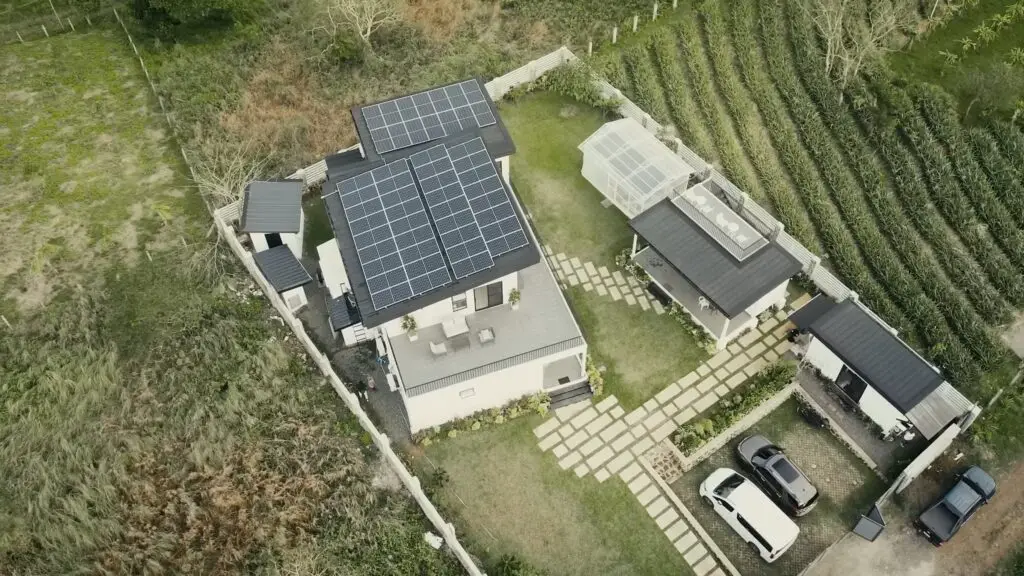
Building Challenges
Road Access
Getting to the property proved tricky. Narrow paths led to the site, forcing the construction team to cut 40-foot containers in half. They reassembled these pieces on-site. This extra step added time to the project.
Container Adjustments
The use of shipping containers as building materials required special handling. Workers had to slice the large metal boxes and put them back together at the property. This process was more complex than initially expected.
Building Timeline
The project took about 18 months to finish. This was longer than planned. The team thought using ready-made containers would speed things up. But the road issues and on-site assembly slowed the process down.
