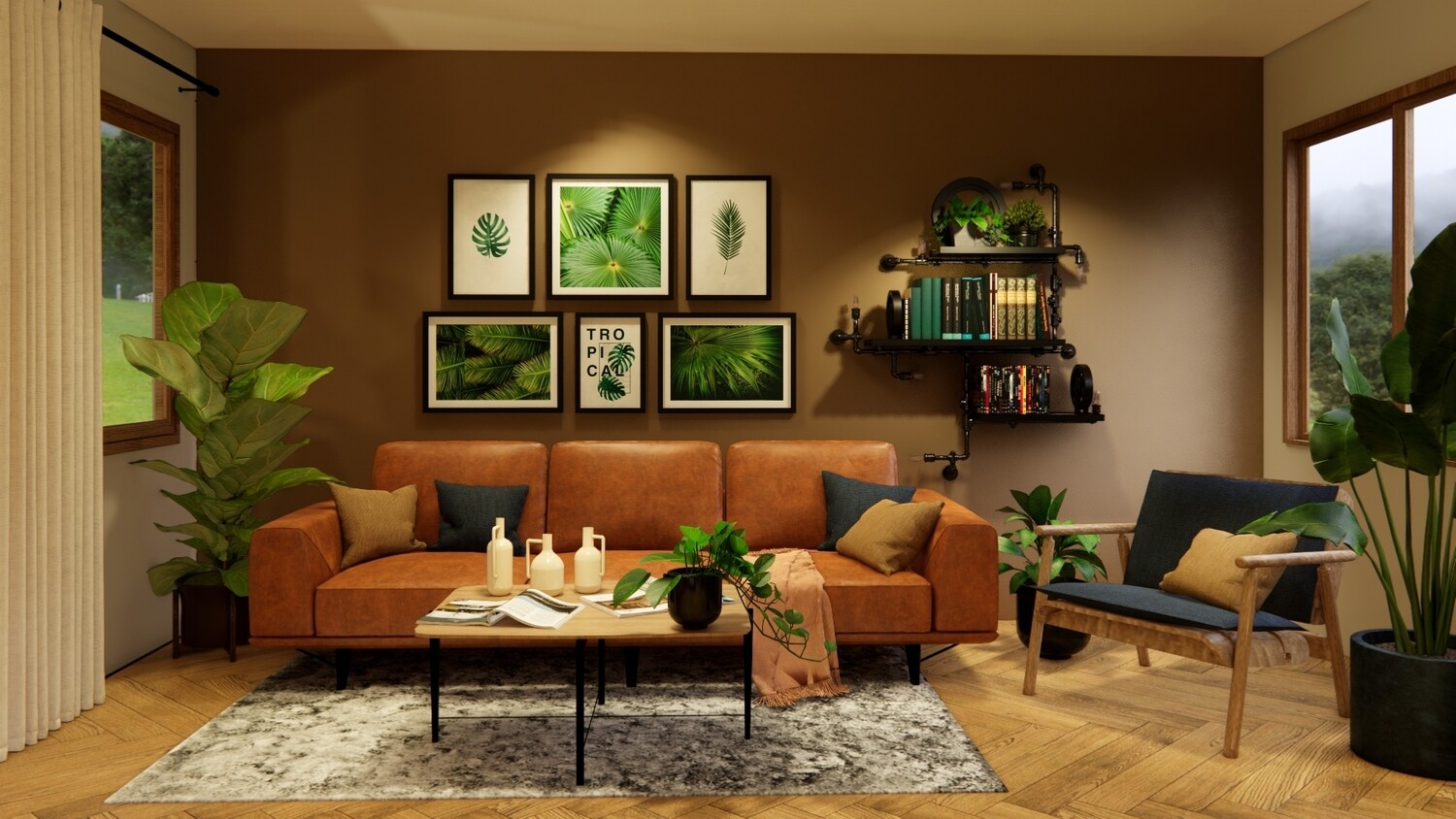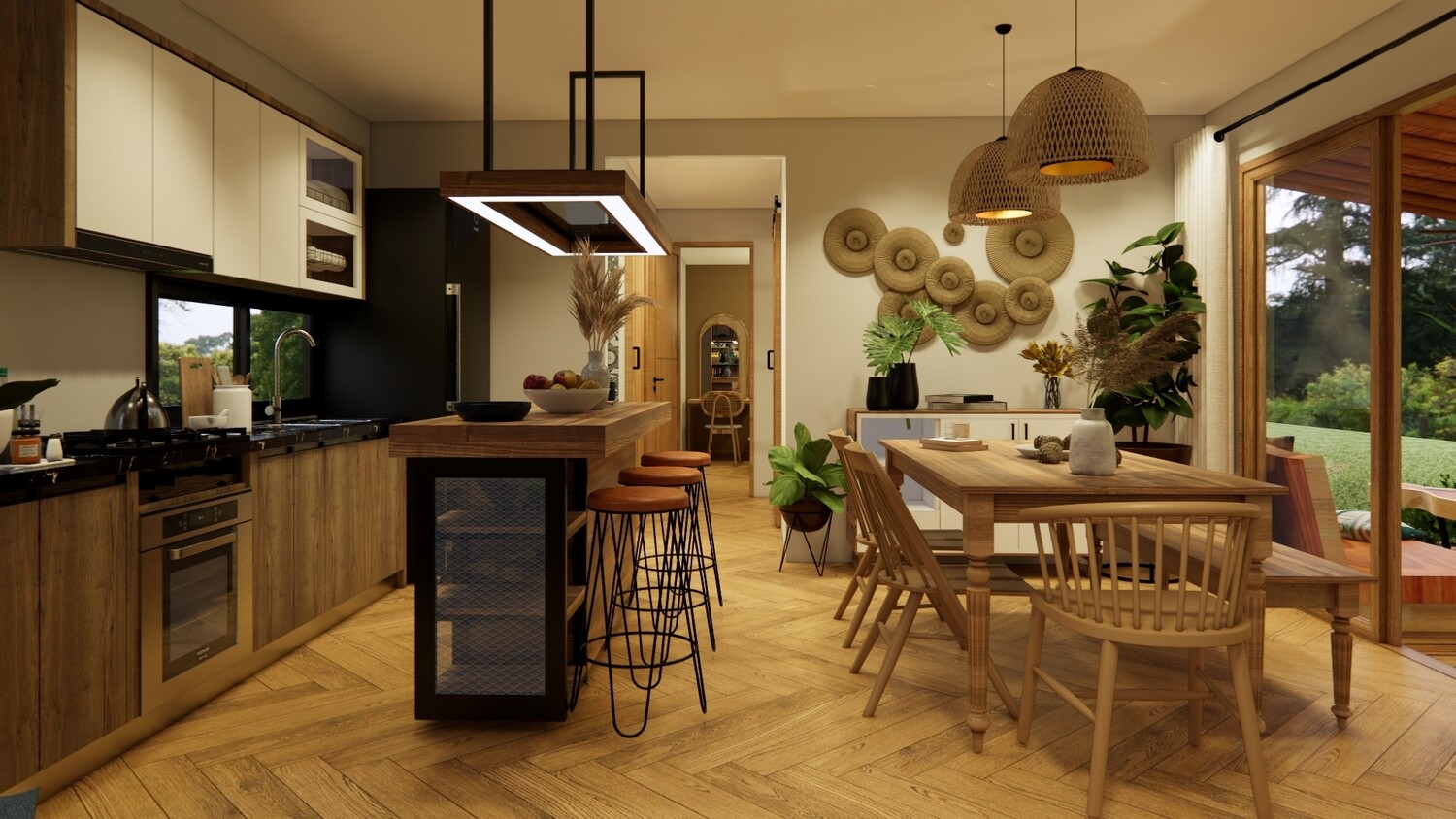Shipping container homes have become an increasingly popular sustainable housing option over the past decade.
The global container home market was valued at $56.85 billion in 2021 and is projected to reach $73 billion by 2025, with a CAGR of 6.5% from 2018-2025 (source: Allied Market Research).
There are approximately 24 million empty, retired shipping containers worldwide that can be repurposed into container homes (source: ECOS Paints).
The space constraint issues and demand for affordable housing options are driving growth, with the container houses market expected to reach $80.05 billion by 2027 and have a CAGR of 6.3% (source: The Business Research Company). Container homes provide a sustainable and customizable housing solution to meet this growing demand.
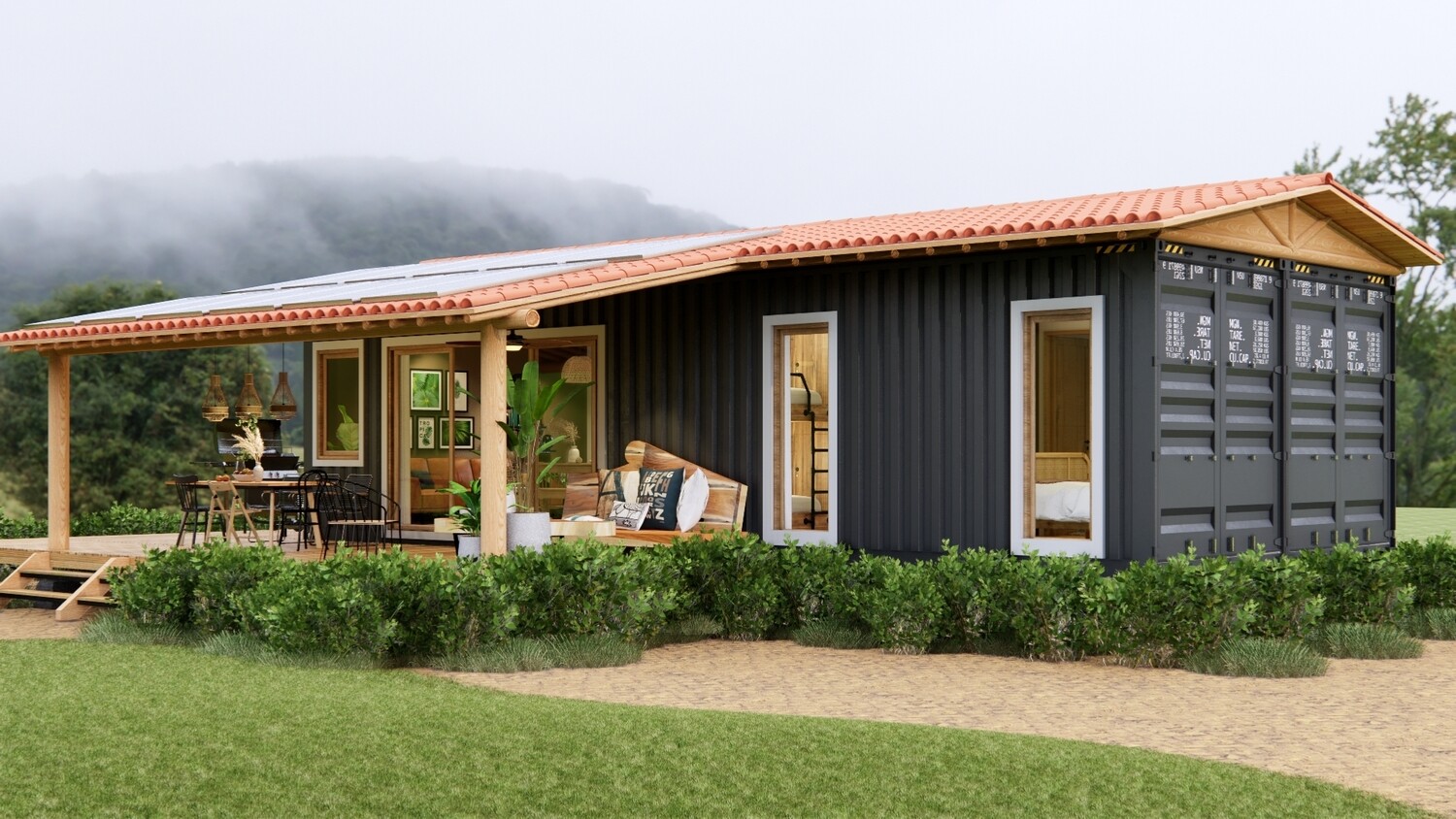
Photo : Bergin House
One innovative container home design is the Bergin House model featured in a recent Youtube video that received over 211,000 views.
This modern container home design incorporates 2 bedrooms into a compact floorplan using two repurposed shipping containers. The open concept living room, kitchen, and dining area provide a spacious common area with large windows to let in natural light.
The two container modules are offset to create a covered outdoor patio space. Bergin House offers full architectural design services starting at $68 to turn this plan into a reality. Their team handles everything from initial sketches to final construction drawings and permits. The end result is a contemporary, sustainable container home at an affordable price.
Bergin House shares other innovative small container house designs through their YouTube channel.
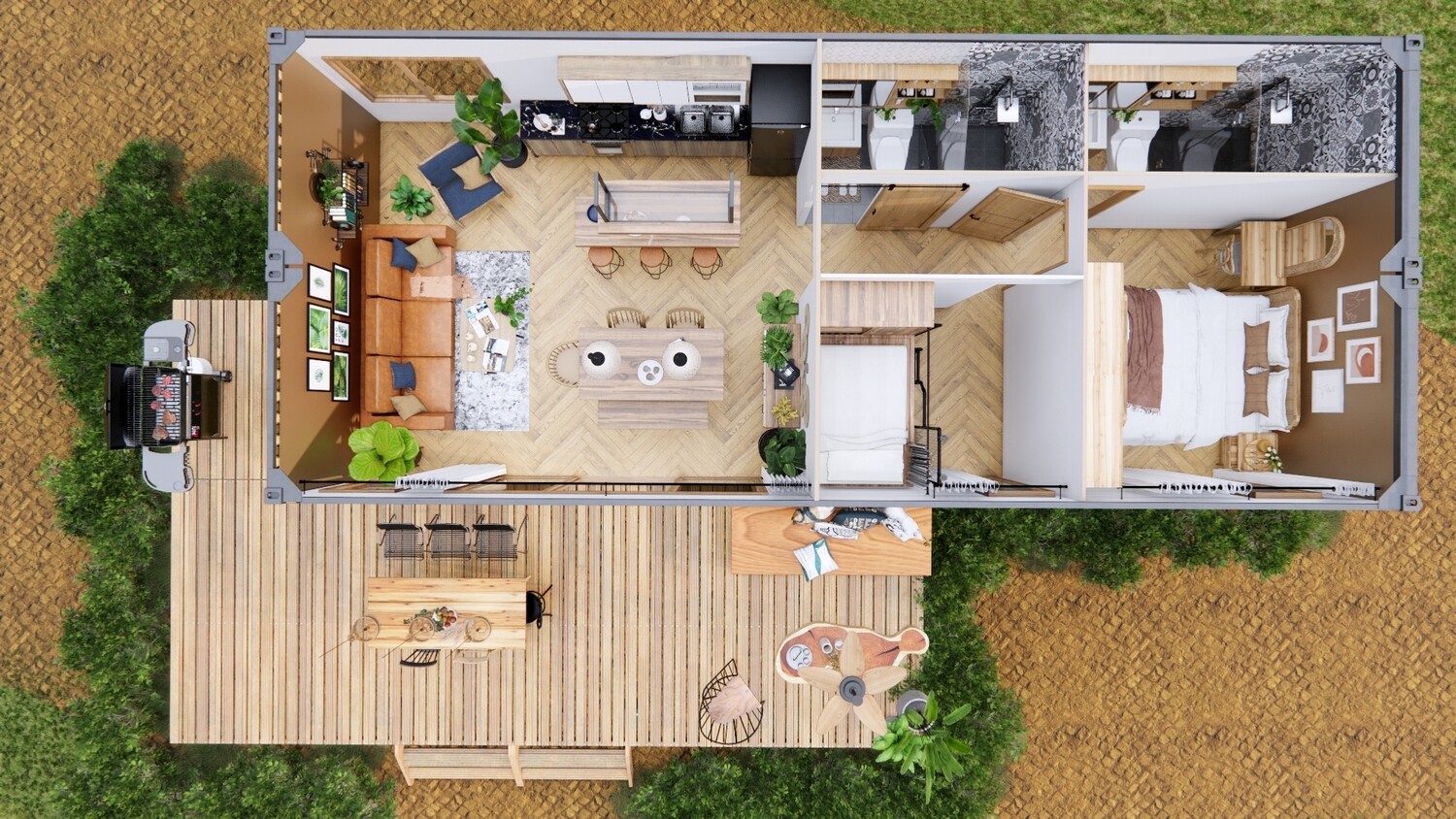
2 40′ container home plan – Photo : Bergin House
Today we tour a shipping container tiny house that makes clever use of two 40 foot high cube shipping containers to create an Airbnb home packed with amenities.
Spanning approximately 80m2 (861 square feet), this compact yet complete container home includes:
- 2 bedrooms
- 1 living room
- 1 large kitchen
- 2 bathrooms
A Roof That Speaks Volumes
Our social media community has always had a soft spot for container homes with tile roofs. Aligning with this preference, featured home boasts a gracefully sloping tile roof that extends towards the front, adding a classic touch to the modern structure. The large, floor-to-ceiling windows not only invite natural light but also create a seamless connection with the outdoors.
A Veranda to Embrace Nature
Given the serene forest settings of many tiny homes, a veranda is essential. This home’s veranda is a tranquil oasis, meticulously designed to let you soak in the peace of nature.
Inside the Container Home
Upon entering, the spacious kitchen and living area greet you. This open-plan space includes a bar table and a dining area accommodating five people, opposite a cozy three-seater sofa.
The arrangement speaks volumes of comfort and spaciousness, perfect for both relaxation and entertainment.
Private Quarters: Bedrooms and Bathrooms
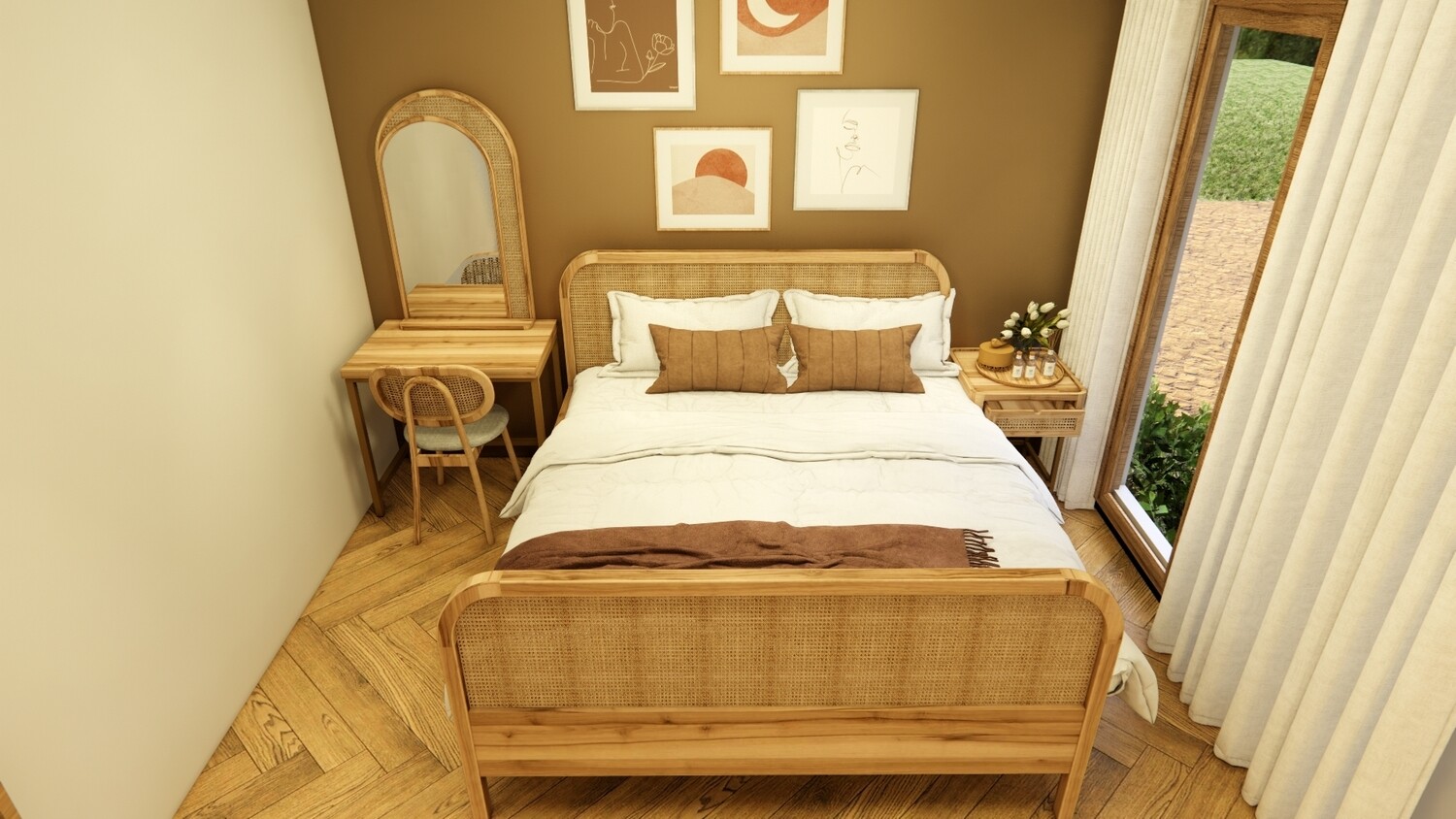
Photo : Bergin House
The house’s layout smartly segregates the living and private spaces. On one side, they have the communal areas, while the other side houses the bedrooms and bathrooms.
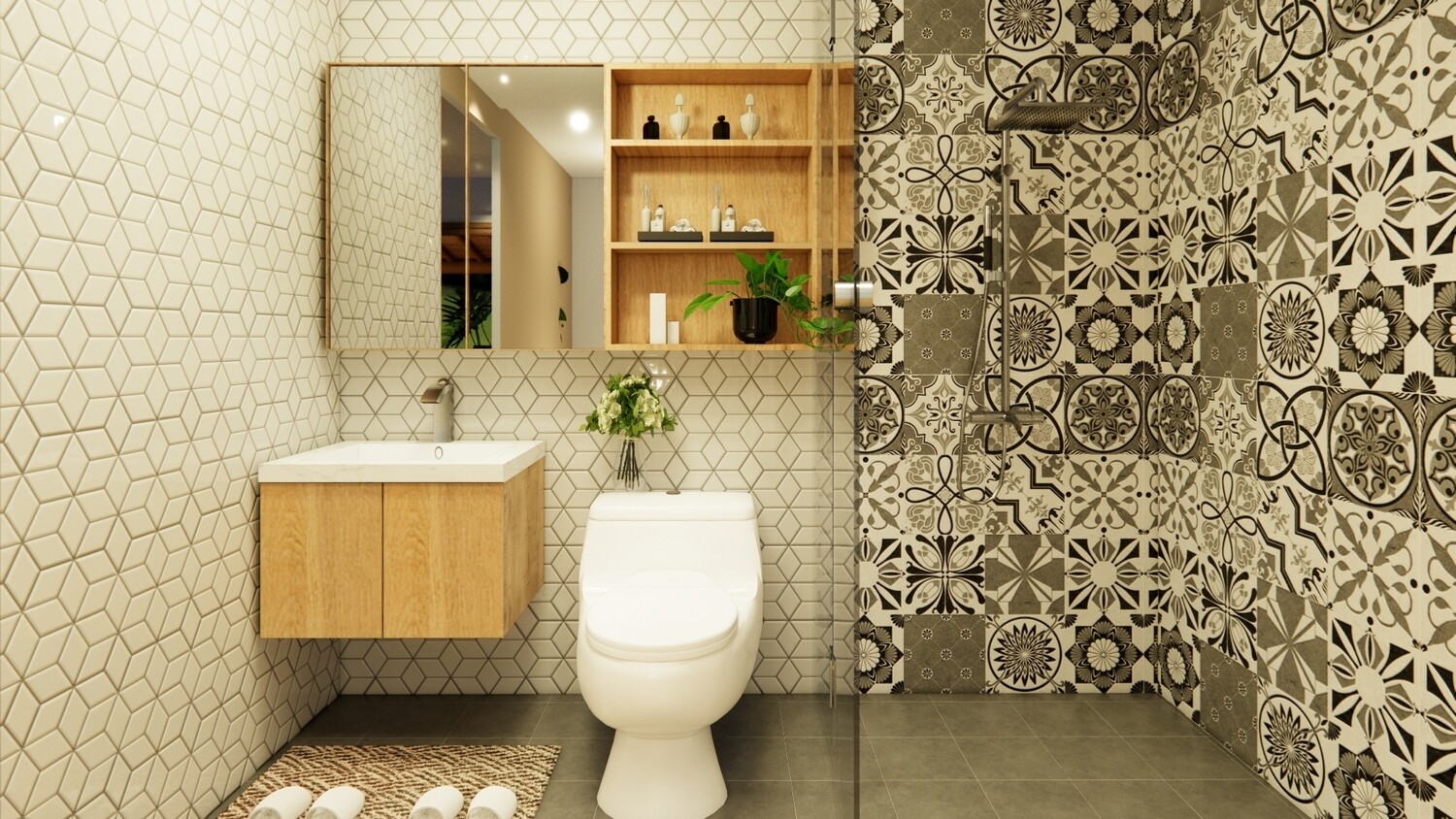
Photo : Bergin House
There are two bathrooms, one for general use and another exclusively for the master bedroom, both designed with a harmonious aesthetic.
The Versatility of Container Homes
The post-pandemic era has seen a shift in housing preferences, with construction costs influencing decisions. Many have downsized their dream homes, and shipping container houses have gained popularity in this context. What’s remarkable about these structures is their modularity – you can easily expand your home by adding more containers whenever you wish.
This container home design stands as a testament to the adaptability and charm of such living spaces. It’s not just a house; it’s a lifestyle choice that brings you closer to nature while embracing modern comforts. Join us in celebrating this blend of simplicity and elegance!
10 tips for transforming two 40-foot high-cube (HC) shipping containers into your dream home
- Structural Integrity Assessment: Before starting, ensure the containers are in good condition. Inspect for rust, dents, and structural integrity. It’s crucial to start with containers that are structurally sound.
- Design and Planning: Work with an architect or designer experienced in container homes. They can help create a layout that maximizes space and considers the unique challenges of container architecture.
- Insulation and Climate Control: Proper insulation is essential for comfort. Choose materials suited for your climate, whether it’s spray foam, panels, or wool. Also, consider installing efficient heating and cooling systems.
- Windows and Doors: Cutting large openings for windows and doors can affect structural integrity. Reinforce these areas with additional steel framing to maintain strength.
- Electrical and Plumbing: Plan your electrical and plumbing systems carefully. Since containers are metal, it’s vital to properly ground electrical installations. Plumbing should be well-thought-out to avoid future issues.
- Interior Design and Space Optimization: Utilize space-saving furniture and storage solutions. Consider built-in cabinets, fold-down tables, and multi-functional pieces to maximize space.
- Rust Prevention and Maintenance: Treat your containers with rust-inhibiting paint and regularly inspect for any signs of corrosion. Maintenance is key to the longevity of your container home.
- Exterior Aesthetics: Customize the exterior with paint, cladding, or green walls to give your container home a unique look. This can also help with insulation and rust prevention.
- Legal and Building Codes: Comply with local zoning laws, building codes, and permits. Container homes may face unique regulatory challenges, so it’s important to do thorough research and comply with all regulations.
- Eco-Friendly Options: Consider incorporating sustainable features like solar panels, rainwater harvesting systems, and energy-efficient appliances to reduce your environmental footprint and potentially save on utilities.

