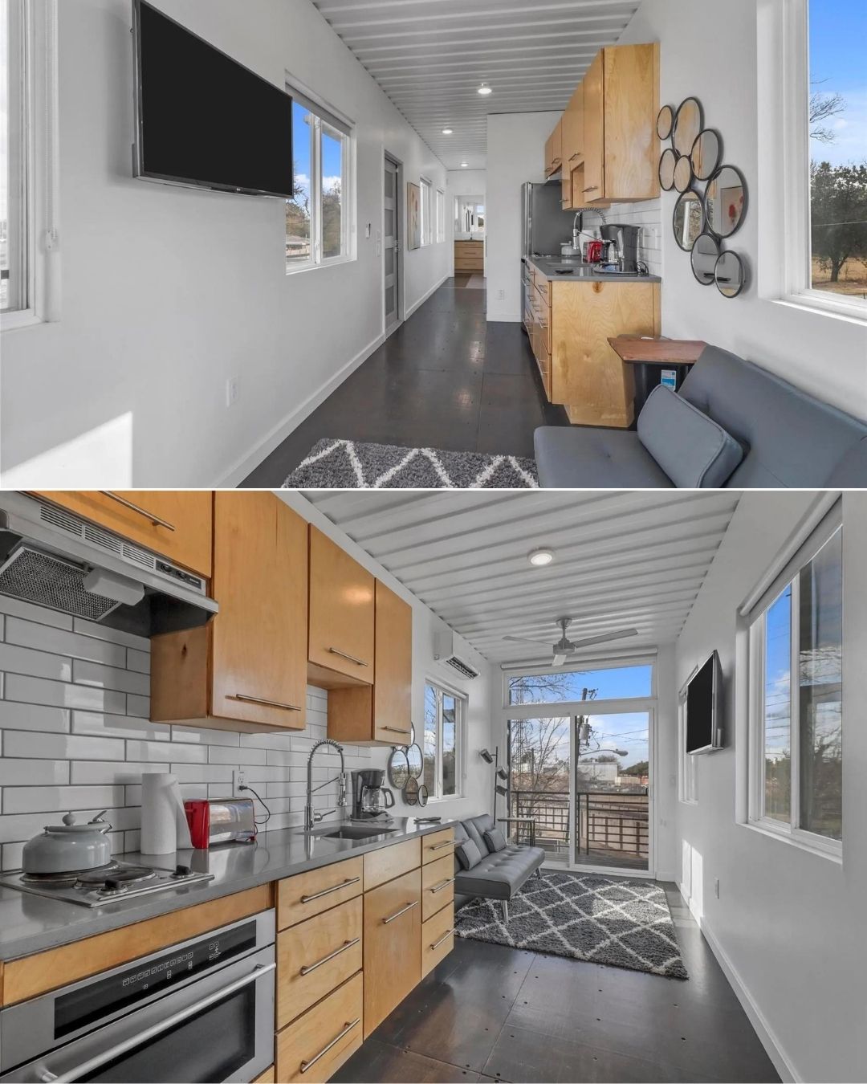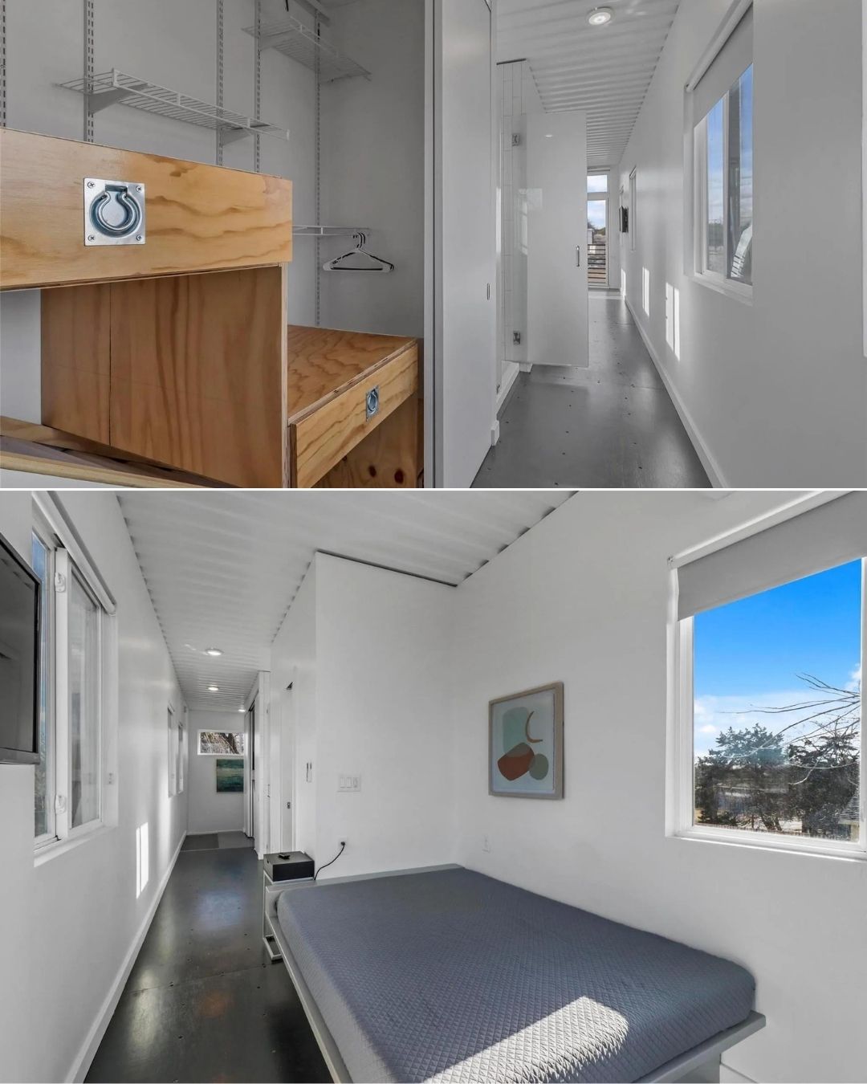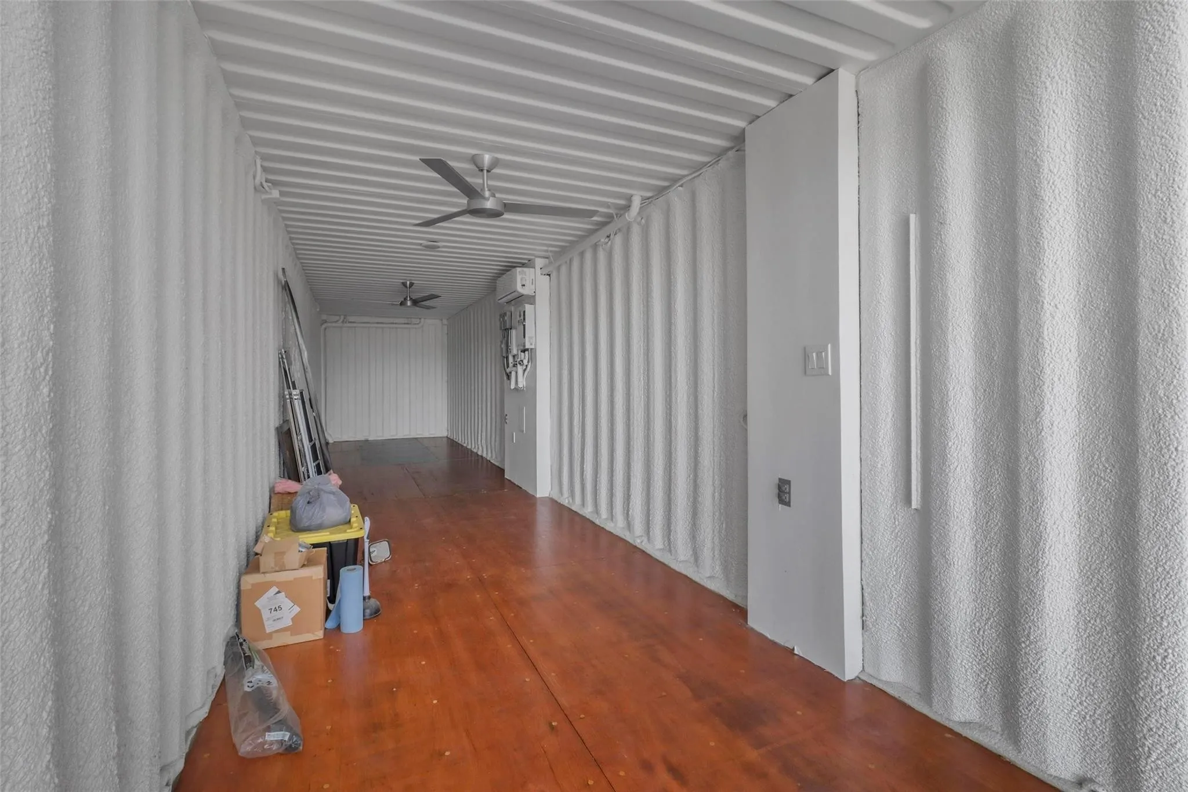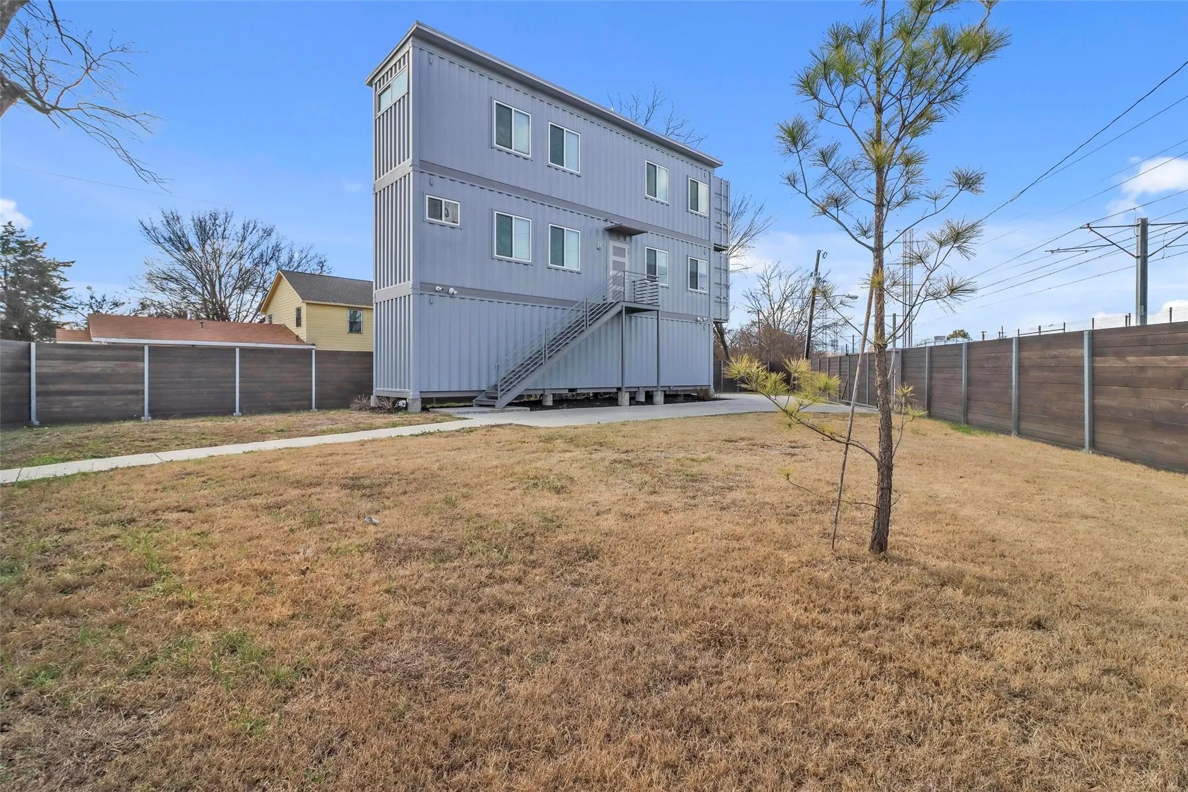Container Home Structure Synopsis
In urban settings, limited space and unique architectural desires often drive innovation. An illustrative example of this is a remarkable home fashioned from shipping containers, perched on a triangulated plot at Rutledge Street’s intersection with Trunk Avenue. This dwelling, unconventional in design, stretches skyward in a three-story configuration that challenges traditional horizontal expansion due to the lot’s spatial constraints — an approach lending itself well to container construction, well-suited for vertical stacking with reduced foundational and roofing efforts.
The residence, which defies expectations with its towering presence, employs a trio of forty-foot containers to encapsulate its essence. However, the foundational tier remains separate, functioning as an insulated storage space with an independent mini-split HVAC system, hinting at potential as a multi-use area for activities such as fitness or crafts.
Beyond the storage lies the second level—accessible by an external staircase—which introduces the inhabitant to the heart of the home. Here, a kitchen adorned with light maple cabinets, complemented by granite countertops and a suite of stainless steel appliances, provides a modest culinary space. The original container plywood floors, overlaid with a glossy finish, allow seamless movement throughout.
Second Floor

Photo: Realtor
Adjoining the kitchen, the living room resonates with brightness, extending to a porch supported by the shipping container’s fixed-open doors. Near the living space, a compact bathroom echoes the kitchen’s aesthetics with modern fixtures and white subway tiles, exuding a welcoming atmosphere.
Third Floor

Photo: Realtor
The ascent to the third level reveals a lofted bedroom, which, despite the container’s innate width limitations, is drenched in natural light. Energy-efficient windows and sliding glass doors yield access to a balcony, though the spatial layout necessitates a trade-off in bed size.
First Floor

Though modest in floor area, this high-rising habitat integrates closed cell spray foam insulation, mini-split AC systems, and a tankless electric water heating system to ensure a comfortable interior climate amid Texas’ heat. Furthermore, a concrete pier foundation and a protective roof over the uppermost container ensure structural stability without the danger of water accumulation.
The Rutledge Street home, constructed on a landscaped lot equipped with both city sewer and water services, faces a dichotomy being in proximity to the serene Liberty Park and the bustling soundscapes of DART’s Green Line and a six-lane highway. Nevertheless, its prominence within the neighborhood skyline is undisputed, signifying both a striking residential feature and a testament to Dallas’ initiative to transform vacant urban lots into affordable and innovative housing solutions.

