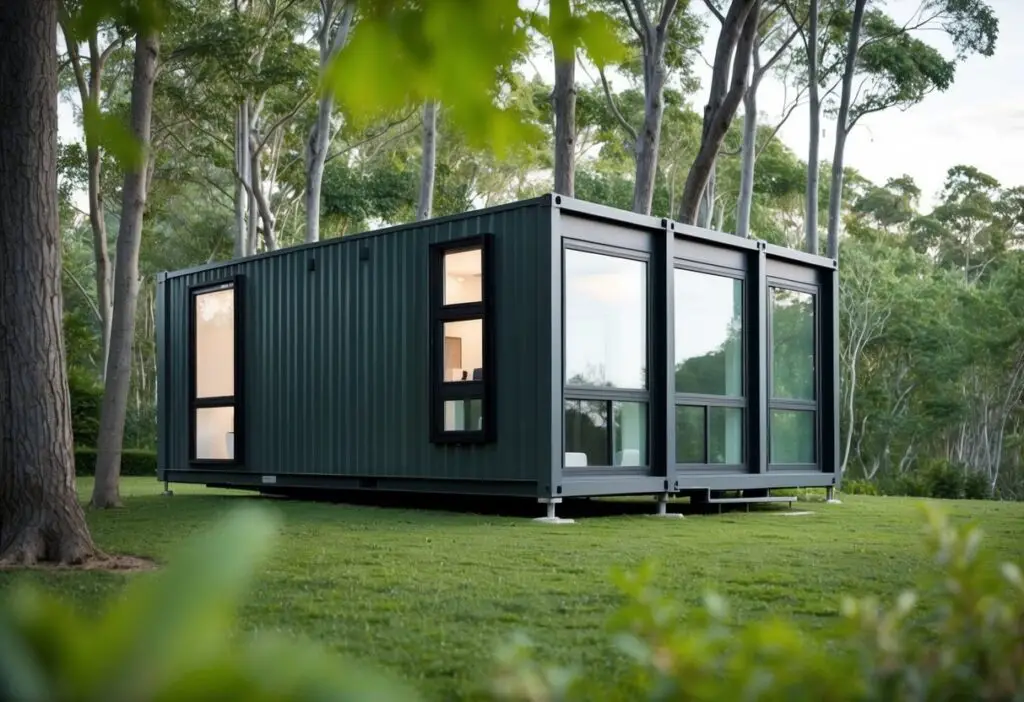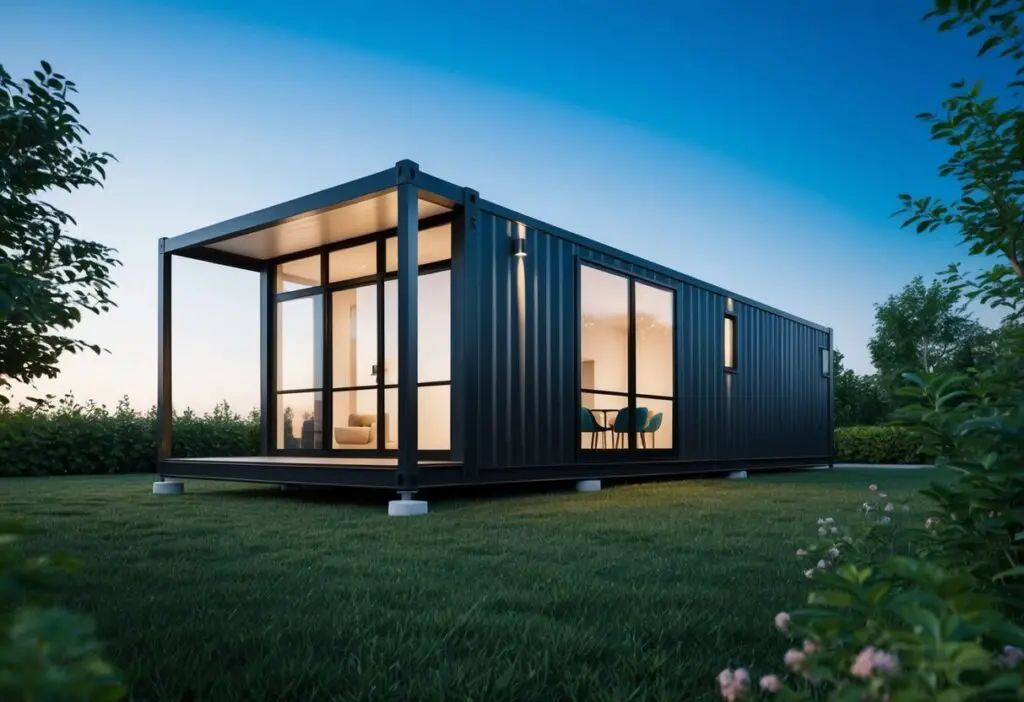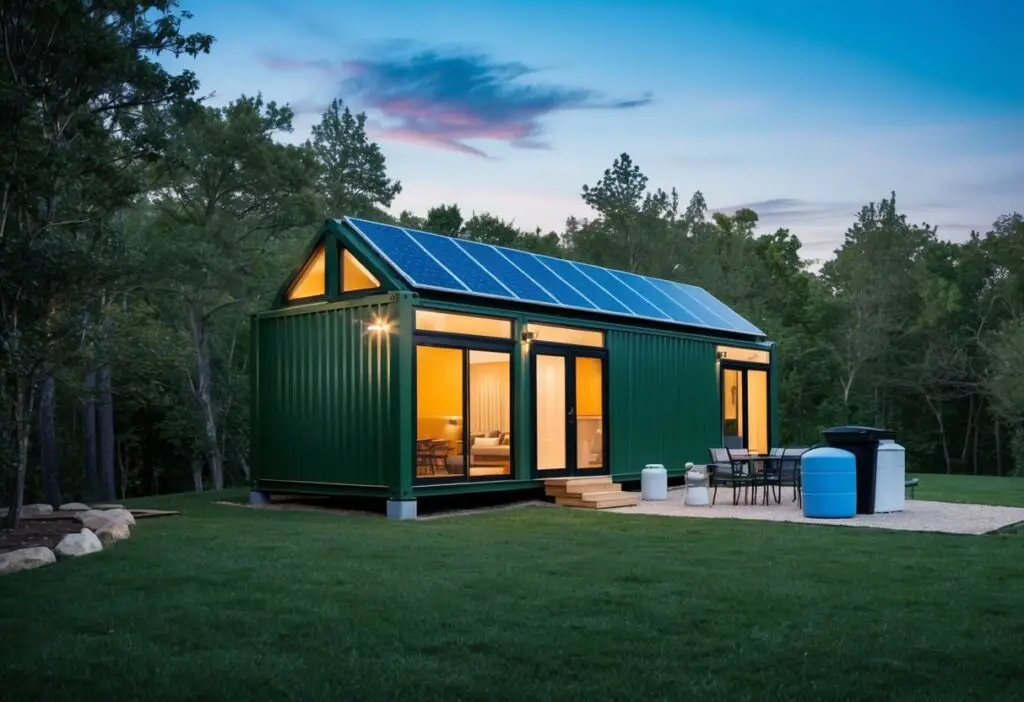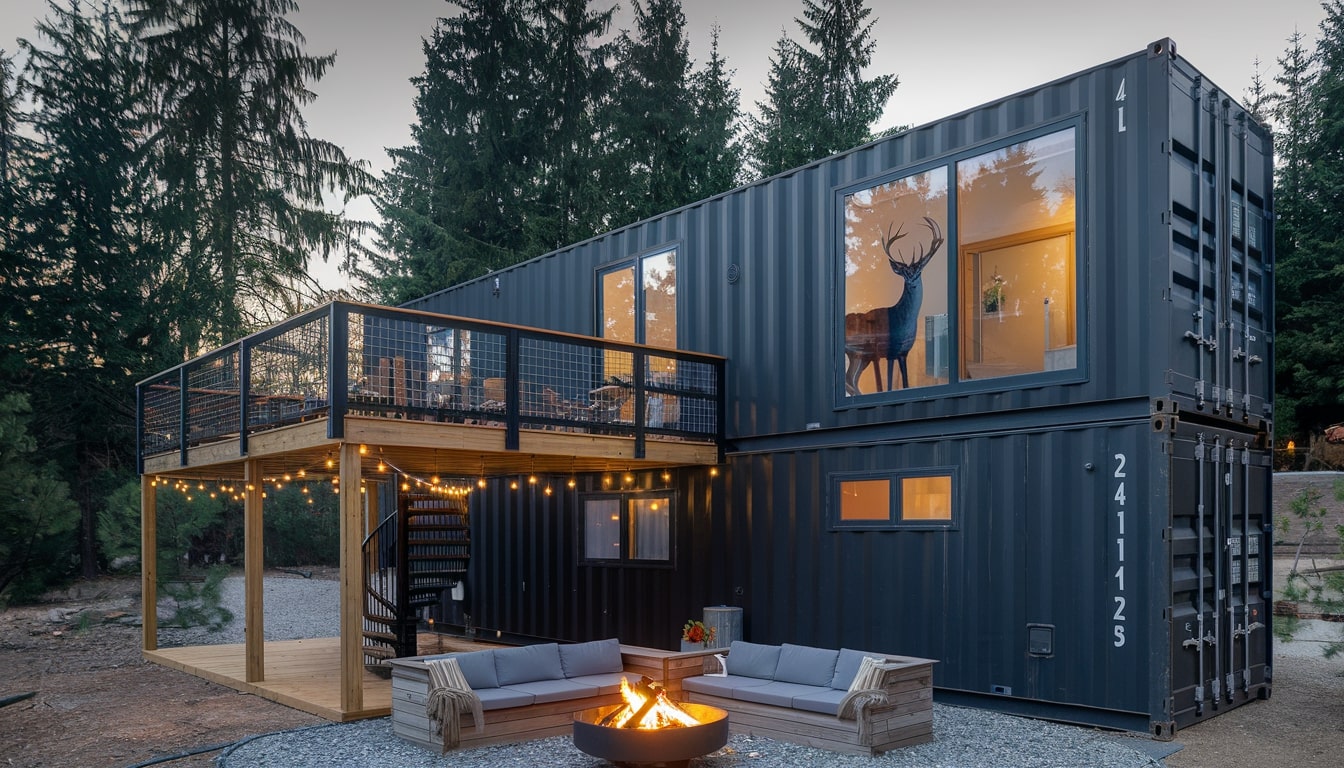Container homes offer a unique twist on traditional housing. These homes are made from shipping containers – large metal boxes used to transport goods across the ocean. A container home is a dwelling built primarily using one or more repurposed shipping containers as the main structure. They come in two standard sizes: 20 feet by 8 feet or 40 feet by 8 feet.

People choose container homes for many reasons. Some like the modern, industrial look. Others are drawn to the affordability compared to regular houses. Container homes can cost between $25,000 and $250,000, depending on size and design. This price range makes homeownership more achievable for many.
Container homes also appeal to those seeking a minimalist lifestyle. The compact size of shipping containers encourages living with less stuff. While small, these homes can be surprisingly comfortable. Clever design makes the most of limited space. Some people even join multiple containers to create larger homes with more room.
Design and Customization

Container homes offer endless possibilities for creative and functional living spaces. Designers can transform these metal boxes into unique homes that fit a variety of needs and styles.
Floor Plans and Home Layout
Container homes can range from tiny houses to spacious multi-container dwellings. A single 20-foot container makes a cozy studio, while combining multiple 40-foot containers creates larger homes with separate bedrooms, bathrooms, and living areas.
Open floor plans work well in container homes. They make the space feel bigger and brighter. Designers often remove interior walls to create flowing living areas.
Custom container living can include features like loft spaces, sliding doors, and fold-down furniture. These smart design choices maximize every inch of space.
Modular Versatility of Containers
Shipping containers are like building blocks for homes. Designers can stack them, join them side-by-side, or arrange them in unique shapes.
This flexibility allows for:
- Multi-story homes
- L-shaped or U-shaped layouts
- Homes with separate wings for privacy
- Expandable designs for future growth
Containers can be partly buried for natural insulation or elevated on stilts for flood protection. Their strong steel structure also allows for green roofs or rooftop decks.
Interior Design Considerations for Container Homes
Container homes need smart interior design to feel spacious and comfortable. Large windows and glass doors bring in natural light and make rooms feel bigger.
Light colors on walls and ceilings help brighten the space. Built-in storage keeps clutter at bay.
Innovative design techniques can transform container homes. These include:
- Using vertical space with tall shelving
- Installing murphy beds or fold-down tables
- Creating multi-use areas like kitchen islands that double as dining tables
High-end finishes like wood flooring or sleek appliances can make container homes feel luxurious. The industrial look of exposed metal walls can also be embraced for a modern aesthetic.
Construction and Sustainability

Container homes offer unique construction methods and sustainable benefits. These structures repurpose shipping containers into living spaces, blending eco-friendly practices with innovative design.
Building Codes and Structural Integrity
Container homes must meet local building codes and zoning regulations. Engineers modify the containers to ensure structural integrity. They reinforce weak points and add support beams where needed.
Prefab container homes often arrive partially assembled. This speeds up construction time. Builders weld containers together on-site to create larger spaces.
Some areas have specific rules for container homes. Owners should check local laws before starting a project. Proper permits are essential for legal and safe construction.
Insulation, Temperature Control, and Durability
Insulation is crucial in container homes. Steel conducts heat and cold easily. Builders use spray foam, rigid foam boards, or natural materials like wool to insulate walls, floors, and ceilings.
Good insulation helps with temperature control. It keeps the home warm in winter and cool in summer. This improves comfort and reduces energy costs.
Container homes are very durable. The steel structure resists pests, mold, and extreme weather. With proper maintenance, these homes can last for decades.
Environmental Impact and Eco-Friendly Advantages
Container homes reuse existing materials, reducing waste. Each container repurposed saves about 3,500 kg of steel.
These homes often use less energy than traditional houses. Their compact size means less heating and cooling. Many owners add solar panels or rainwater collection systems.
The construction process creates less waste. It’s faster and requires fewer new materials. This lowers the overall environmental impact of building a home.
Container homes can be good weekend getaways or full-time residences. They offer a unique way to live sustainably without sacrificing comfort or style.


Be First to Comment