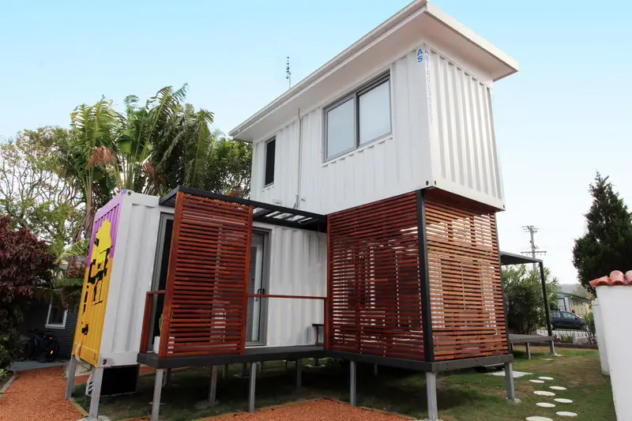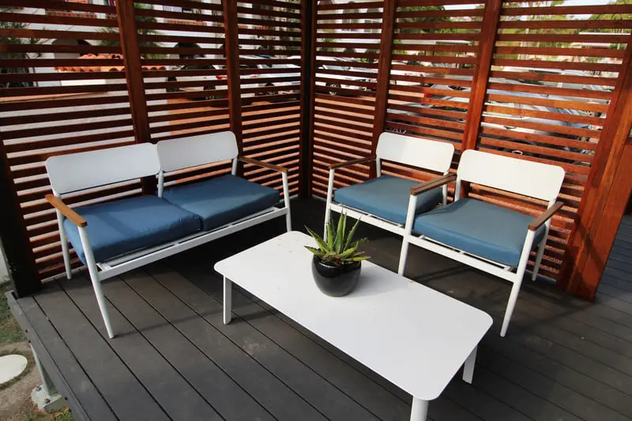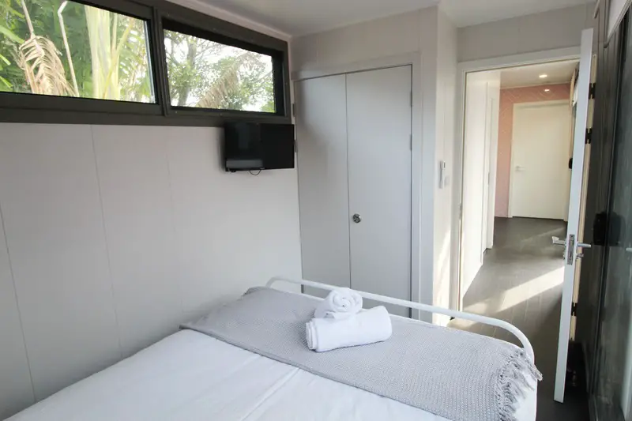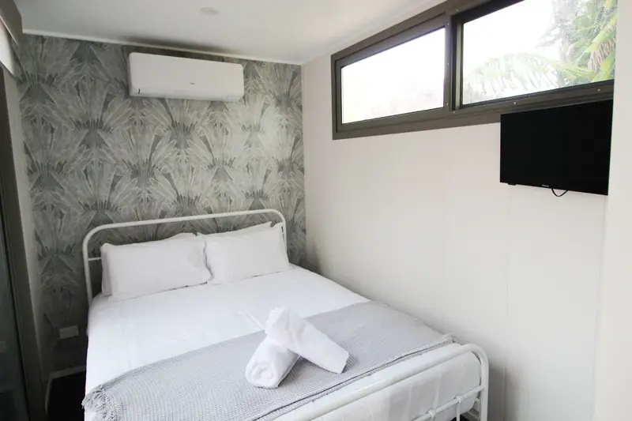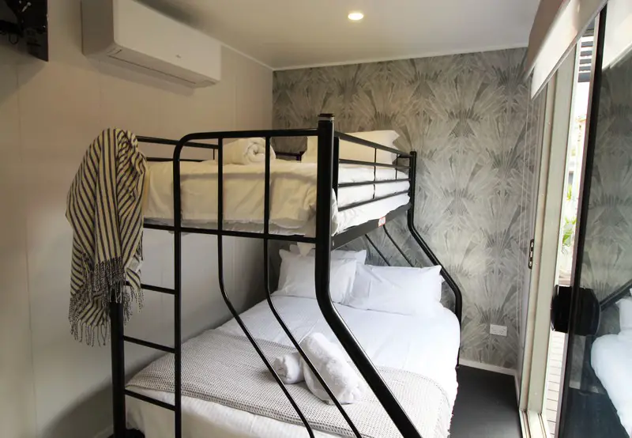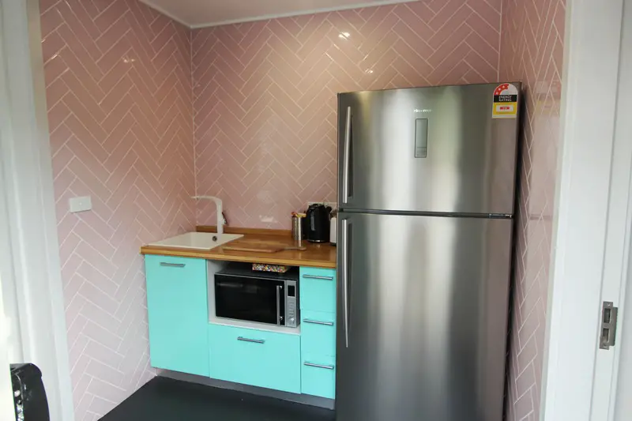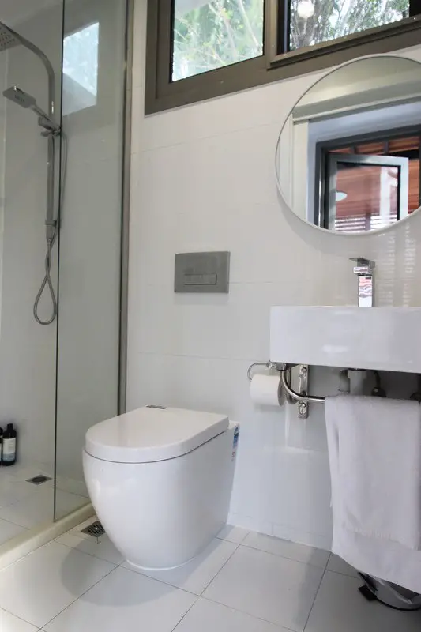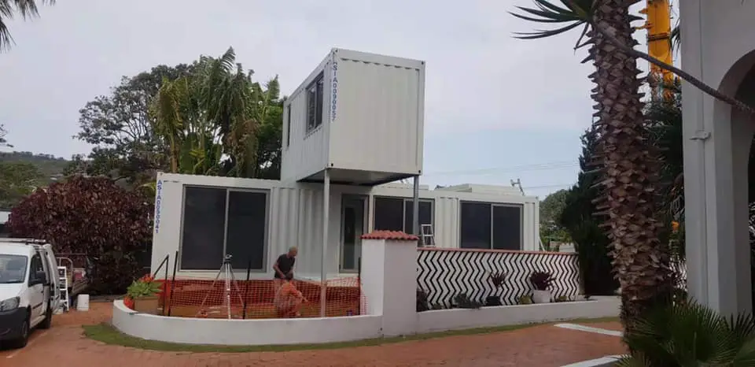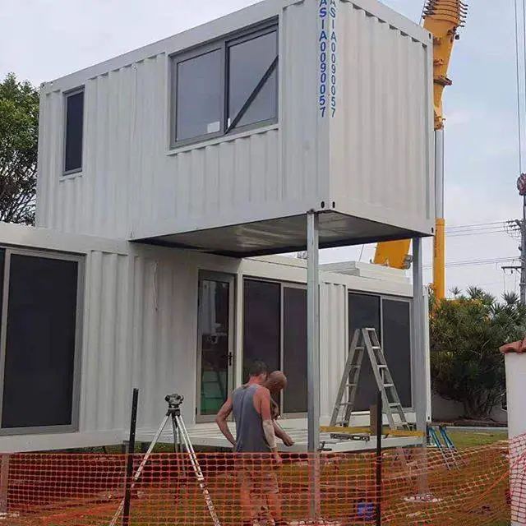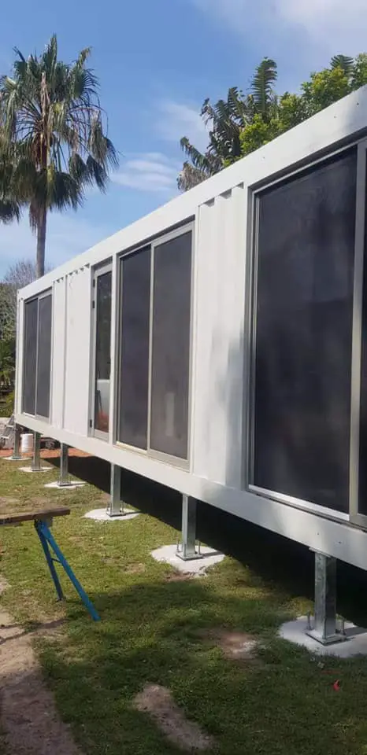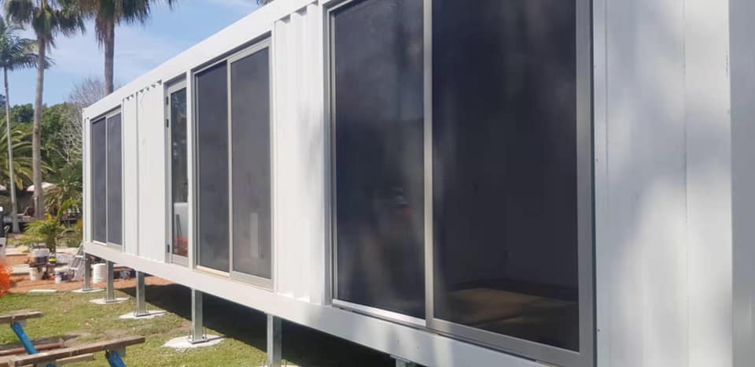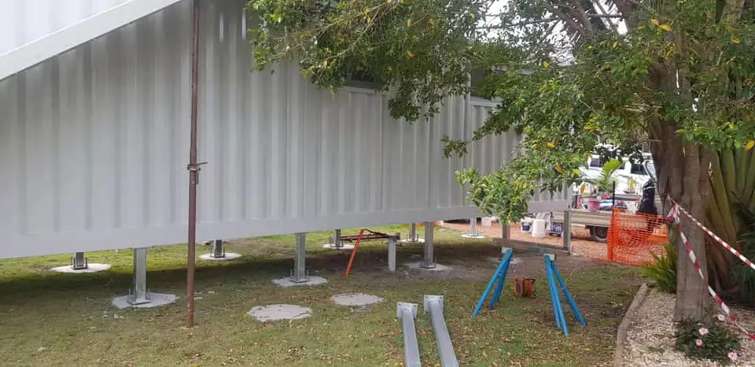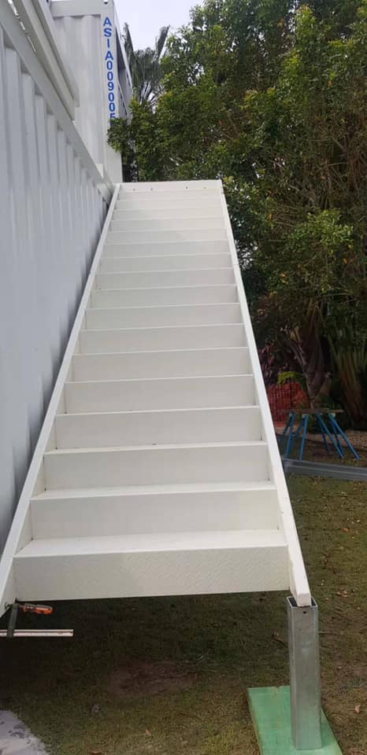Hi everybody,
We continue to discover for you. Our container house on today’s tour is from Australia.
Hello again from Australia, one of the rare countries where there are the most beautiful container house models in the world.
The container house that we will show you today serves as a 2-storey hotel.
1x40FT and 1x20FT shipping containers were used in the construction of the house.
When we take a look at the outside of the house, the first detail that draws attention is the wooden parts. The wooden coatings outside this house, which has a simple beauty painted in white, have created a beautiful appearance.
Iron bars were nailed into the ground so that the container house was above the ground. If instead of revealing this height in this way, wooden verandas that could serve as stairs in every corner of the house, perhaps the image would be more elegant. But no matter what, this container house is simple and elegant.
The roof built on the 20FT container on the second floor of the house is one of the other details of the house. Because this is one of the most important elements that make up the general appearance of the house.
The container house consists of two rooms upstairs and downstairs that can be rented separately. At the back, there is a ladder used to climb to the upper room.
If you want to rent this house, the nightly fee you have to pay is 172 $/night. You can book here.
BUILD YOUR OWN SHIPPING CONTAINER HOME STEP BY STEP COMPREHENSIVE GUIDE
Living in a Container explores all the container houses in the world for your valuable readers and shares them for your ideas.
Don’t forget to take a look at the structures made with other amazing containers on our site!
We invite you to send in your story and tiny home photos too so we can re-share and inspire others towards a simple life too. Thank you!
You can share this using the e-mail and social media re-share buttons below. Thanks!
» Follow Living in a Container on Social Media for regular shipping container house updates here «

