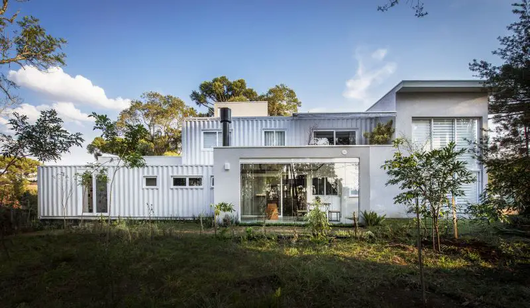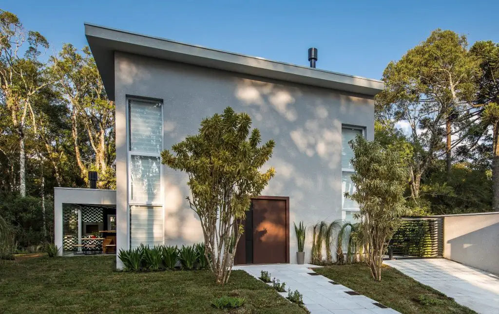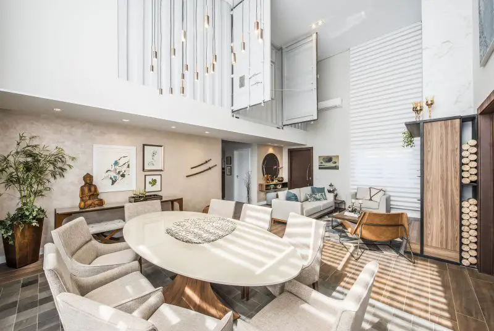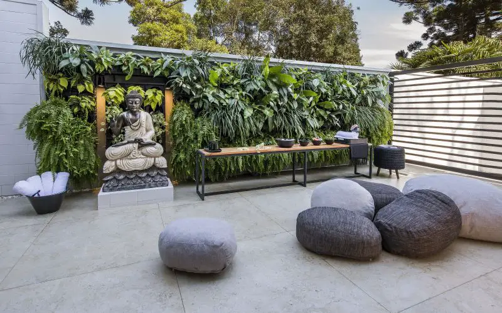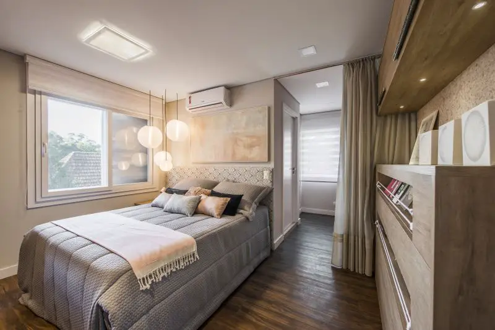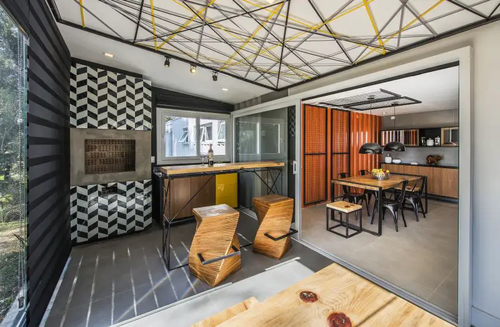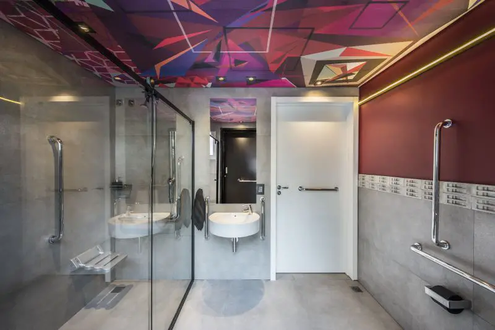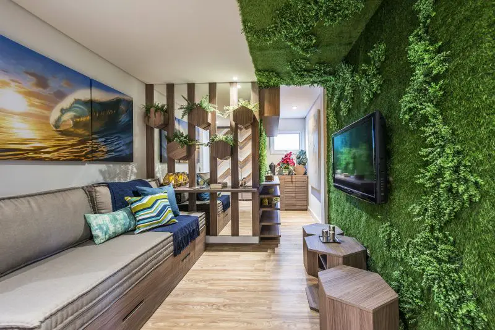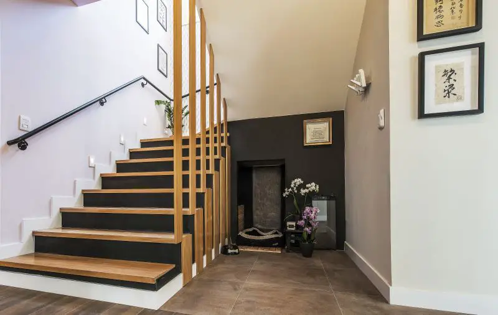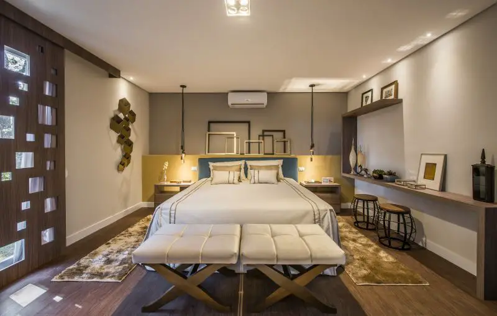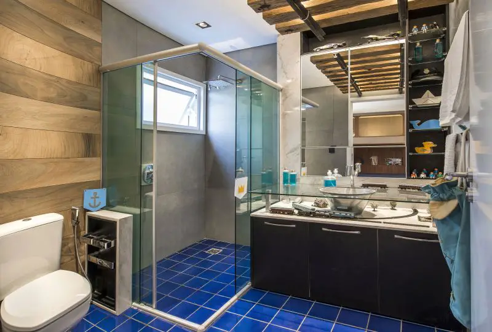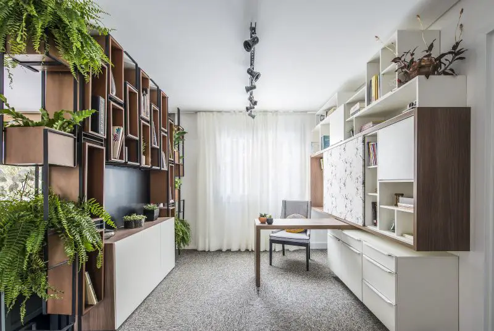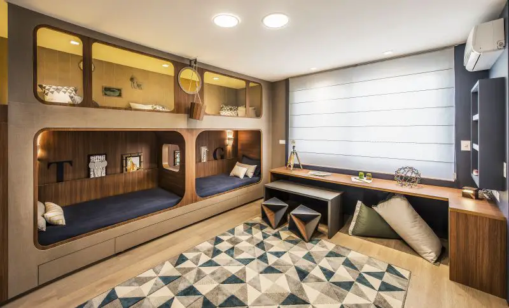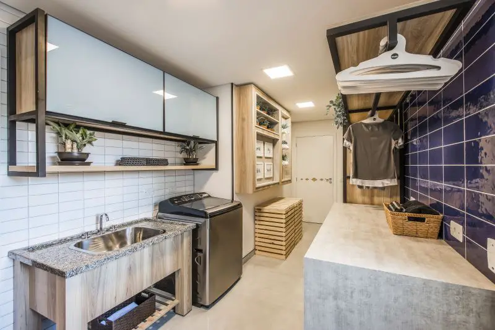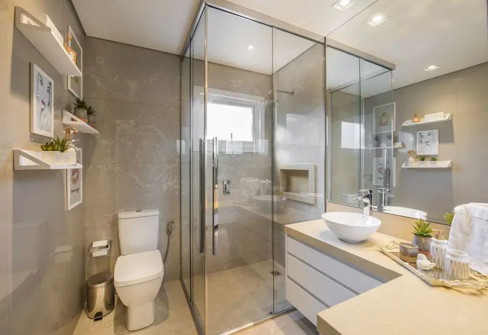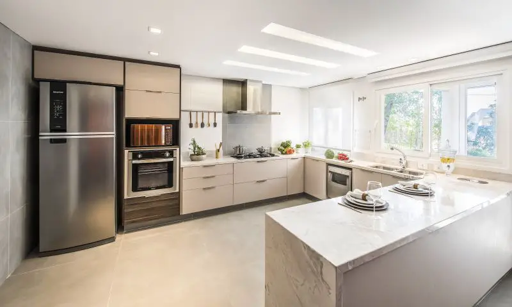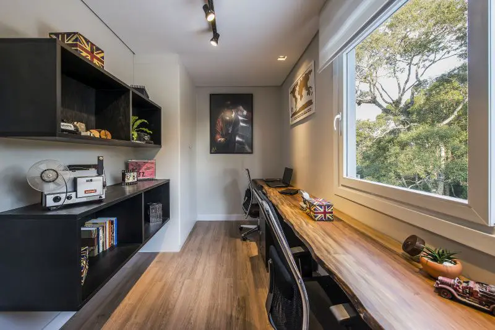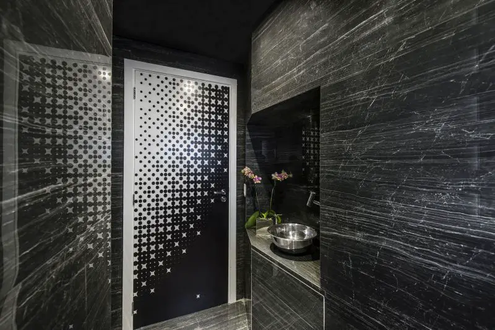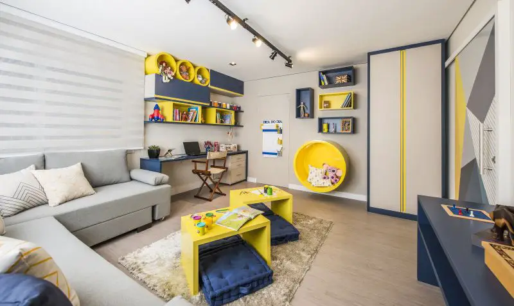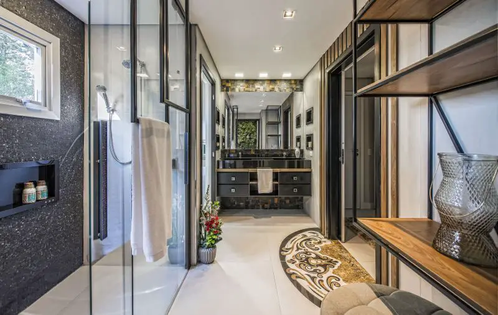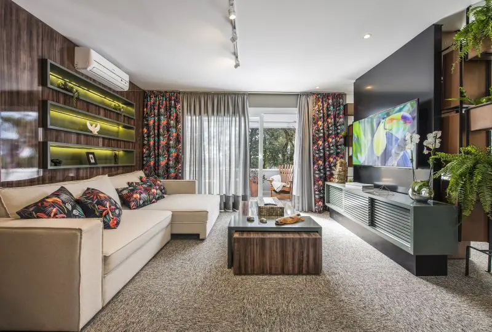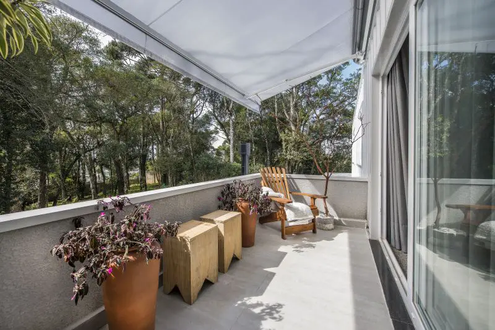Hi everybody
Today we will show you container house from Brazil.
A 375 m² house built from scratch with containers on Butiatuvinha (Estrada Ângelo Pianaro, 1.631), in Curitiba. Called Container Show, the exhibition features 21 environments signed by over 30 professionals that illustrate how it is possible to design a two-story house within the notions of sustainability and environmental awareness.
In addition to the container structure, which reuses materials from maritime cargo transportation, the construction had a steel frame, characterized by faster execution and less waste than masonry construction, as another of its construction methods. Photovoltaic panels have been installed and produce more than 20% of the electricity used in the house, which has abundant natural light and more energy efficient lamps and appliances.
Such solutions made the first construction in Curitiba to receive the sustainable seal in the home mode of the Green Building Council Brazil (GBC Brazil), a reference certification in sustainable buildings.
The Container Show has been in development since 2015. During this period, architects and designers had the opportunity to develop their skills in sustainable construction through courses offered by the project. In addition, lectures on the theme were also held at universities in Paraná that had the participation of more than two thousand students, as Tatiana Hultmann Stavitzki, project creator and general coordinator of the show.
Dining and Living Room
The breadth is the highlight of the Dining and Living rooms, signed by artist Tatiana Hultmann Stavitzki, engineer Nazaré Alves, designer Jonathan Cardozo, architect Priscila Ferstemberg and designer Mauren Buest. Set in neutral tones, it blends the sophistication of artwork and design with the robustness of the container , whose open doors invade the space at the height of the second floor. Automated lighting allows the setting of different scenarios, while the imposing European-style fireplace brings warmth to the space.
Zen space
An environment of contemplation and escape from the stress of everyday life is what architect Luiz Maingué brings to Espaço Zen. Inspired by the Japanese gardens , he explores the contrast between black, white and green vegetation. Another highlight of the space is the 4-meter-high vertical cistern that captures rainwater and redistributes it for use in the home. The health and beauty of plants is ensured by an automated irrigation system.
Teenage Room
An environment of contemplation and escape from the stress of everyday life is what architect Luiz Maingué brings to Espaço Zen. Inspired by the Japanese gardens , he explores the contrast between black, white and green vegetation. Another highlight of the space is the 4-meter-high vertical cistern that captures rainwater and redistributes it for use in the home. The health and beauty of plants is ensured by an automated irrigation system.
Living in a Container explores projects made with shipping containers around the world and shares them for you.
Don’t forget to take a look at the structures made with other amazing shipping containers on our site!
We invite you to send in your story and container homes photos too so we can re-share and inspire others towards a simple life too. Thank you!
You can share this using the link and social media re-share buttons below. Thanks!
» Follow Living in a Container on Social Media for regular shipping container house updates here «
Source : Gazeta Dopovo
