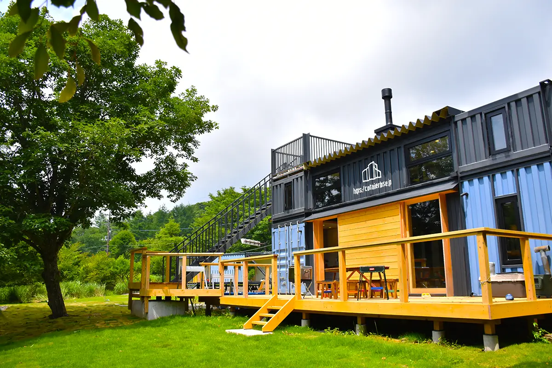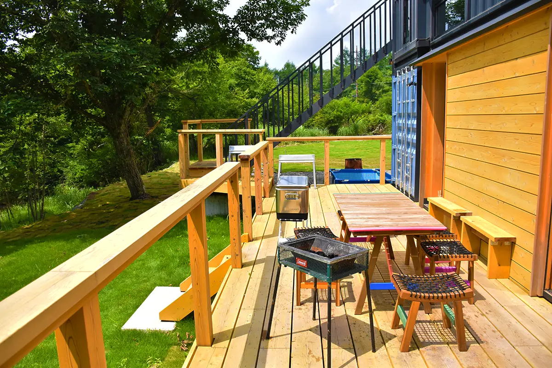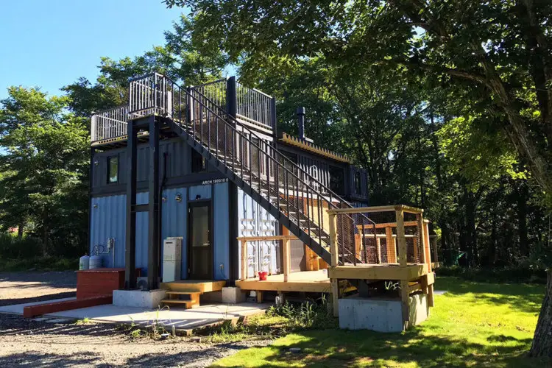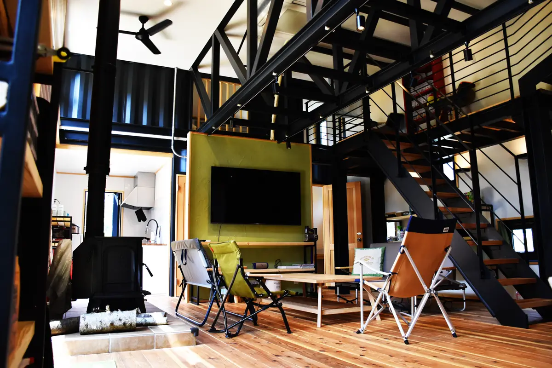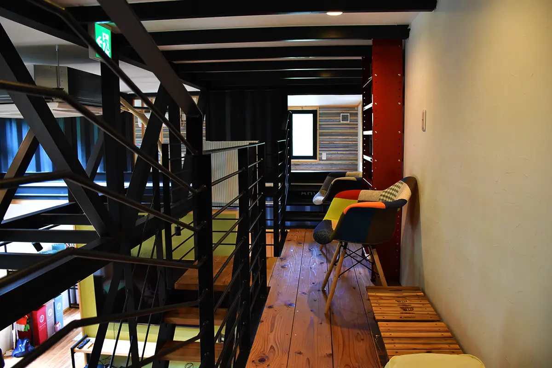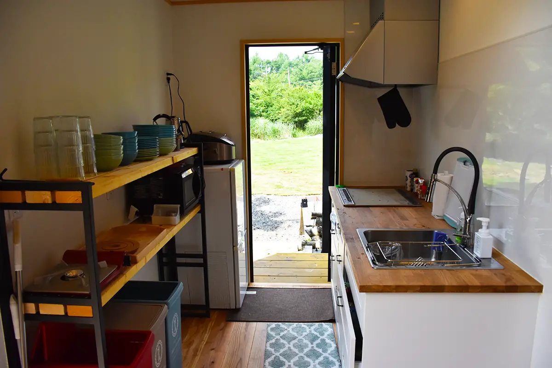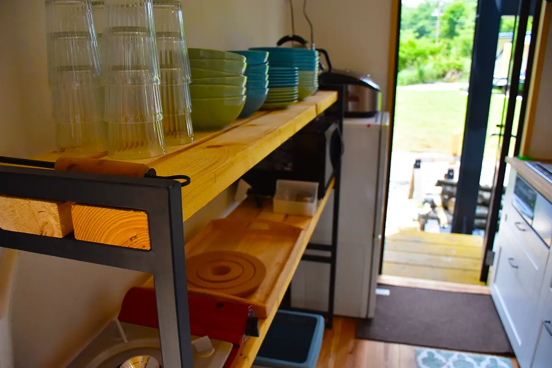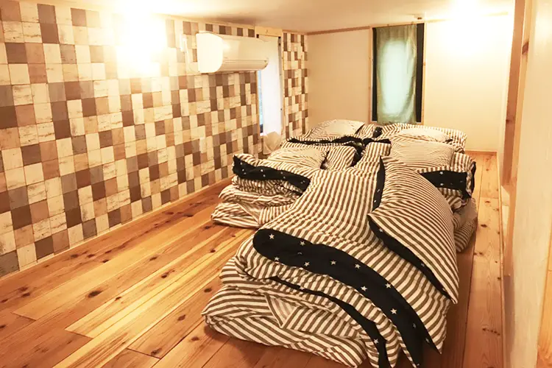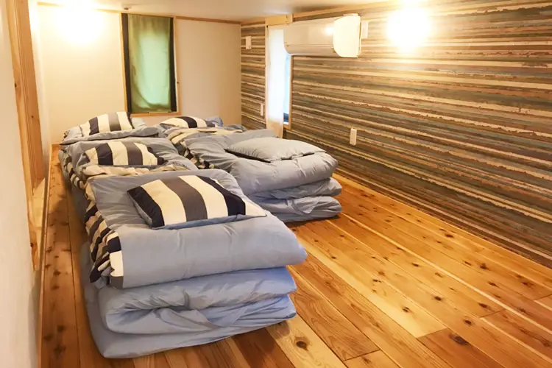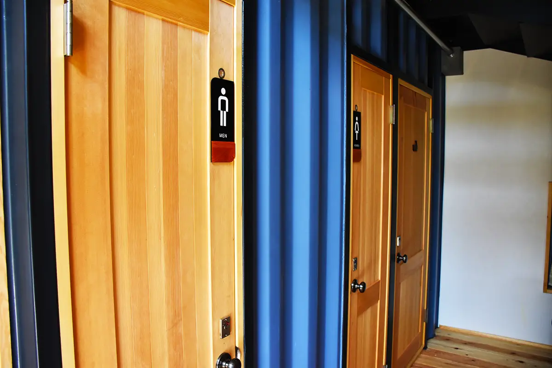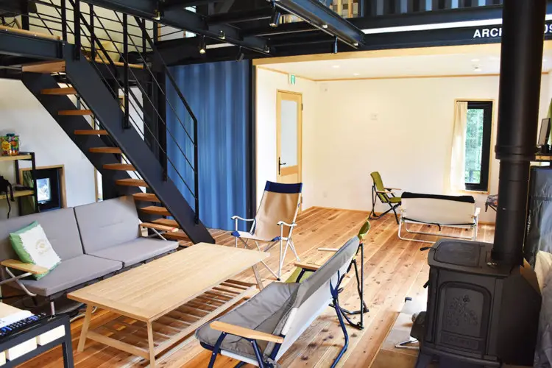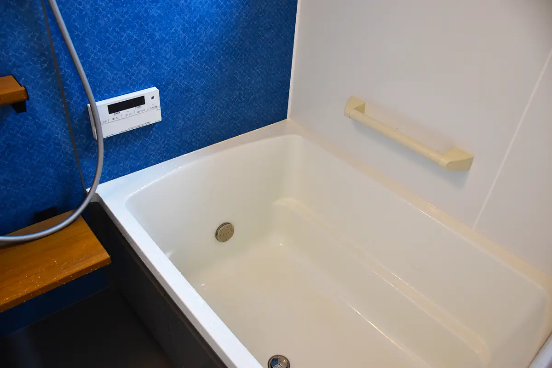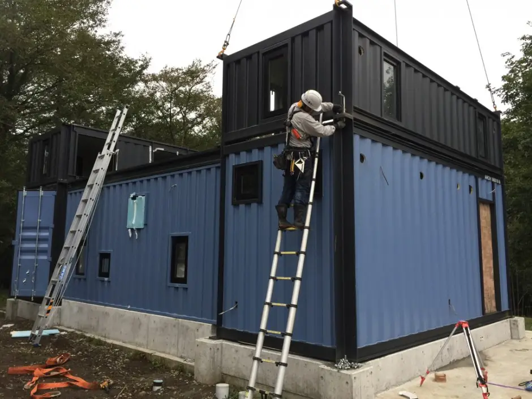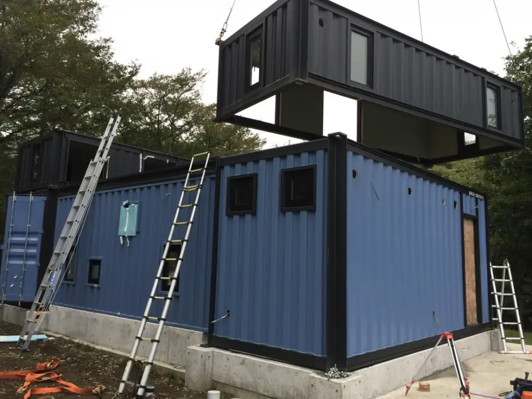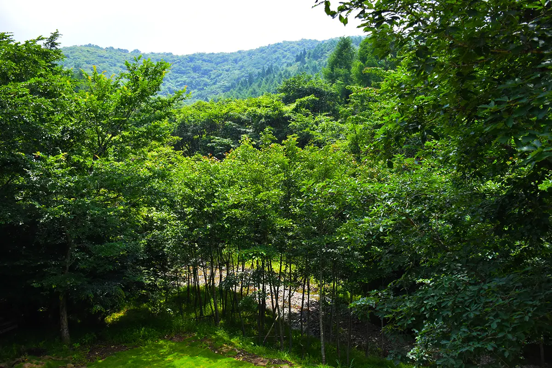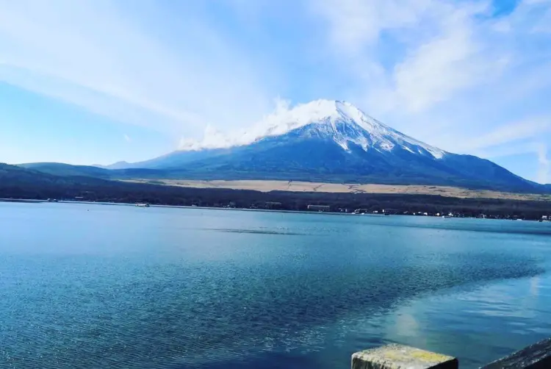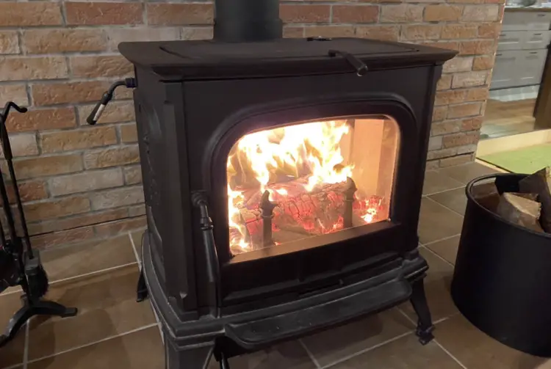Hi everybody ?
We continue to discover for you. Our container house on today’s tour is from Yamanaka, Japan.
While building the container house in this nature, 3 x 20FT shipping container was used. Two of them are placed one at a time. One of them was used by dividing at half height.
Half containers are stacked on 20 FT containers. The gap left greatly increased the width of the container house.
The wooden details outside the building and the plants in the garden complement each other and a magnificent living space has emerged.
The usable area of the house is 73 ㎡. There is 1 kitchen, 1 bathroom and 2 toilets in this area.
Play and relax. Enjoy a space where you can forget about everyday life in a large-scale container house.
A private garden where no one can jam.
It’s up to you how to play in the private, expansive garden that doesn’t bother you.
Wooden deck that anyone can enjoy.
Forget the time and enjoy the wooden deck where you will have fun barbecues with many friends.
A view that monopolizes Mt. Fuji
If you climb to the roof deck, you will see the magnificent Mt. Fuji in front of you.
If you want to experience this unique container house experience, you can book here.
More details about this building here.
Living in a Container explores projects made with shipping containers around the world and shares them for you.
Don’t forget to take a look at the structures made with other amazing shipping containers on our site!
We invite you to send in your story and container homes photos too so we can re-share and inspire others towards a simple life too. Thank you!
You can share this using the link and social media re-share buttons below. Thanks!
» Follow Living in a Container on Social Media for regular shipping container house updates here «

